9 Todd Ct, Thurmont, MD 21788
Local realty services provided by:Better Homes and Gardens Real Estate GSA Realty
Listed by: david pard
Office: northrop realty
MLS#:MDFR2071136
Source:BRIGHTMLS
Price summary
- Price:$475,000
- Price per sq. ft.:$193.72
About this home
Welcome to 9 Todd Court, nestled in the picturesque community of Bennett Estates. This inviting home features a two-story foyer that opens to a private office with French doors on one side and a dining room on the other each with hardwood floors. The eat-in kitchen is equipped with ample cabinetry, stainless steel appliances, and a breakfast bar, seamlessly connecting to the family room highlighted by a charming bay window. A powder room, laundry room, garage access, and entry to the rear yard complete the main level. Upstairs, the expansive primary suite offers a sitting area, four walk-in closets, and an en-suite full bath. Three additional bedrooms and a full bath complete the upper level. The unfinished lower level, featuring full-size windows and a walkout to the backyard, provides endless potential for customization. Outdoor amenities include a fenced backyard, a relaxing patio, and an attached two-car garage all perfectly situated on a quiet cul-de-sac. Some photos have been virtually staged.
Contact an agent
Home facts
- Year built:1999
- Listing ID #:MDFR2071136
- Added:95 day(s) ago
- Updated:December 31, 2025 at 08:44 AM
Rooms and interior
- Bedrooms:4
- Total bathrooms:3
- Full bathrooms:2
- Half bathrooms:1
- Living area:2,452 sq. ft.
Heating and cooling
- Cooling:Ceiling Fan(s), Central A/C
- Heating:Electric, Heat Pump(s)
Structure and exterior
- Roof:Shingle
- Year built:1999
- Building area:2,452 sq. ft.
- Lot area:0.36 Acres
Schools
- High school:CATOCTIN
- Middle school:THURMONT
- Elementary school:THURMONT
Utilities
- Water:Public
- Sewer:Public Sewer
Finances and disclosures
- Price:$475,000
- Price per sq. ft.:$193.72
- Tax amount:$5,995 (2024)
New listings near 9 Todd Ct
- Coming Soon
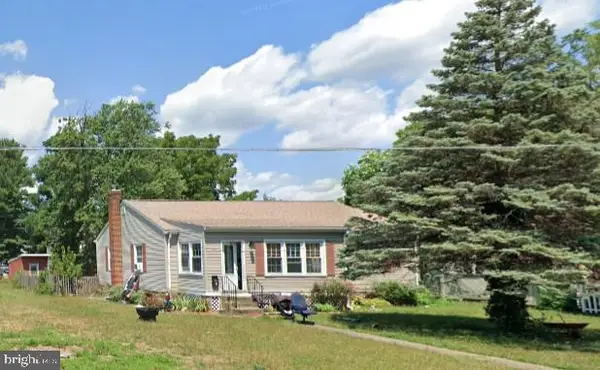 $350,000Coming Soon3 beds 1 baths
$350,000Coming Soon3 beds 1 baths9 Lombard St, THURMONT, MD 21788
MLS# MDFR2068856Listed by: REDFIN CORP 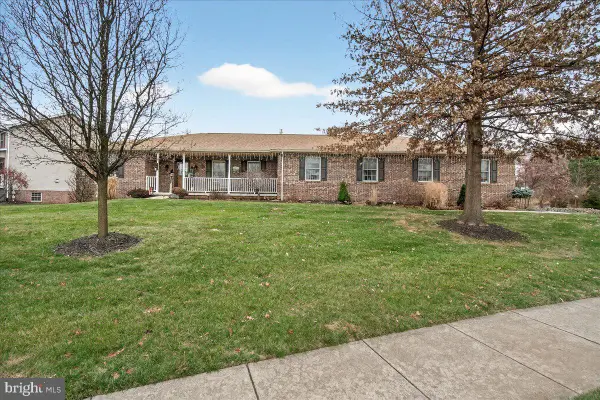 $589,900Pending4 beds 4 baths2,538 sq. ft.
$589,900Pending4 beds 4 baths2,538 sq. ft.1 Mantle Ct, THURMONT, MD 21788
MLS# MDFR2074308Listed by: LONG & FOSTER REAL ESTATE, INC.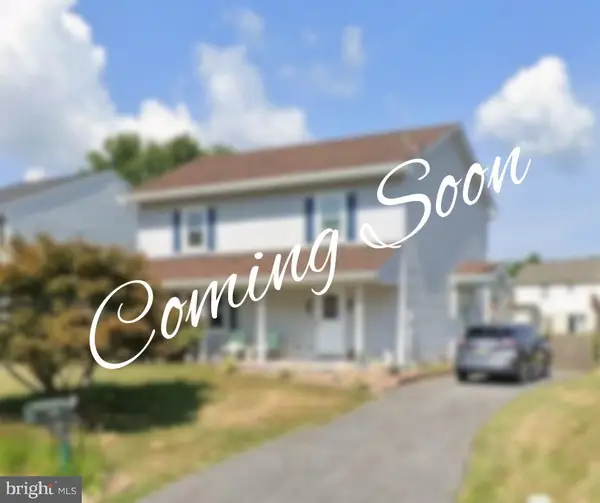 $379,900Active3 beds 3 baths1,664 sq. ft.
$379,900Active3 beds 3 baths1,664 sq. ft.229 Apples Church Rd, THURMONT, MD 21788
MLS# MDFR2074464Listed by: J&B REAL ESTATE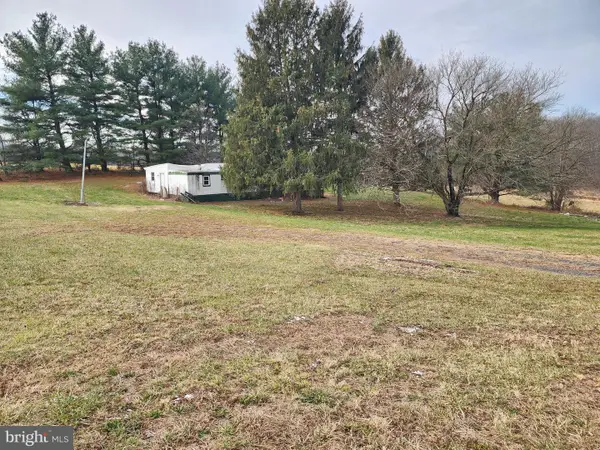 $150,000Pending2 beds 1 baths800 sq. ft.
$150,000Pending2 beds 1 baths800 sq. ft.12613 Good Intent Rd, THURMONT, MD 21788
MLS# MDFR2074320Listed by: MARYLAND REAL ESTATE GROUP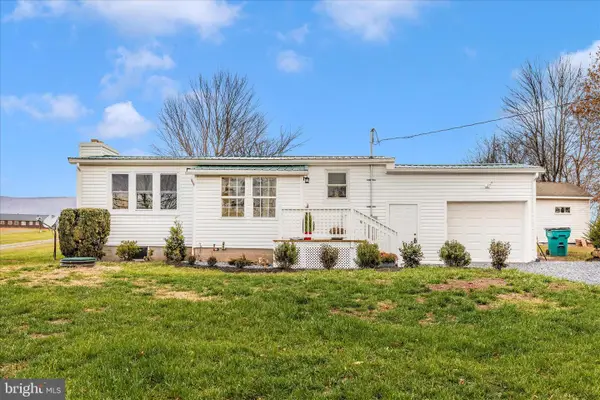 $359,000Active3 beds 1 baths986 sq. ft.
$359,000Active3 beds 1 baths986 sq. ft.8128 Apples Church Rd, THURMONT, MD 21788
MLS# MDFR2072756Listed by: J&B REAL ESTATE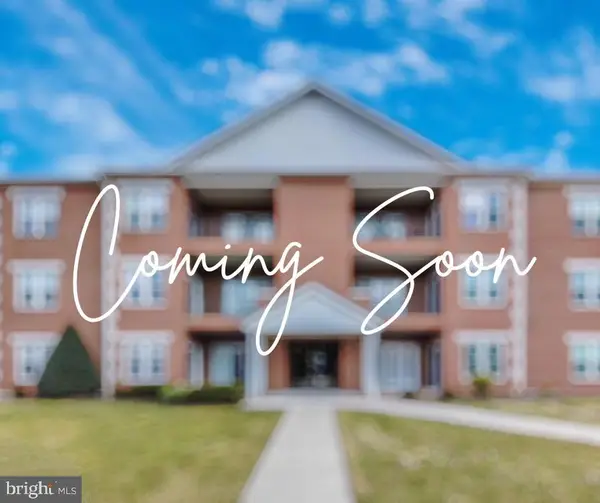 $278,000Pending2 beds 2 baths
$278,000Pending2 beds 2 baths115 Easy St #21, THURMONT, MD 21788
MLS# MDFR2074154Listed by: J&B REAL ESTATE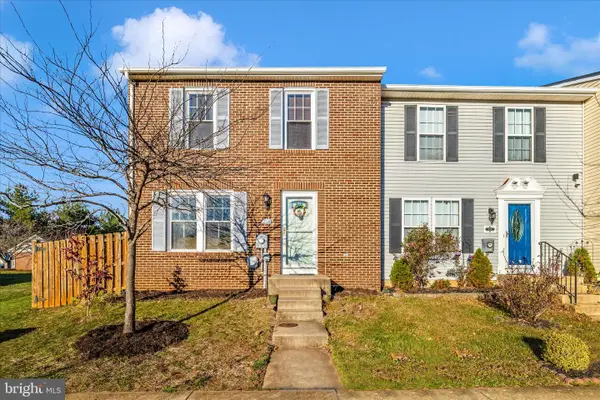 $299,999Pending3 beds 3 baths1,532 sq. ft.
$299,999Pending3 beds 3 baths1,532 sq. ft.215 Stull, THURMONT, MD 21788
MLS# MDFR2073774Listed by: J&B REAL ESTATE $375,000Active4 beds 3 baths1,316 sq. ft.
$375,000Active4 beds 3 baths1,316 sq. ft.14936 Kelbaugh Rd, THURMONT, MD 21788
MLS# MDFR2073258Listed by: CHARIS REALTY GROUP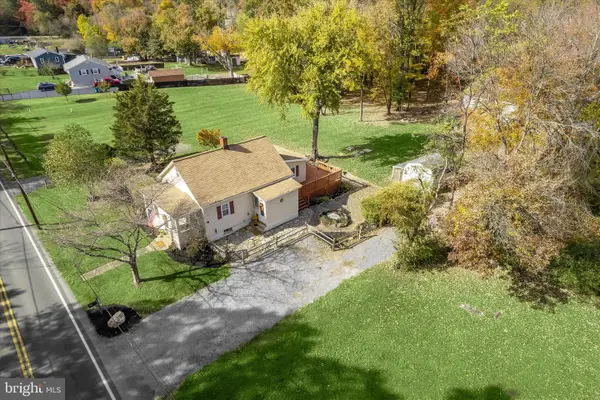 $399,000Pending3 beds 1 baths1,282 sq. ft.
$399,000Pending3 beds 1 baths1,282 sq. ft.6712 Mountaindale Rd, THURMONT, MD 21788
MLS# MDFR2072660Listed by: NORTHROP REALTY $398,000Pending4 beds 2 baths1,484 sq. ft.
$398,000Pending4 beds 2 baths1,484 sq. ft.8829 Orndorff Rd, THURMONT, MD 21788
MLS# MDFR2072512Listed by: RE/MAX RESULTS
