21368 Fairbank Cir, Tilghman, MD 21671
Local realty services provided by:Better Homes and Gardens Real Estate Cassidon Realty
Upcoming open houses
- Thu, Nov 2010:00 am - 12:00 pm
Listed by: alicia gannon dulin
Office: benson & mangold, llc.
MLS#:MDTA2011846
Source:BRIGHTMLS
Price summary
- Price:$1,150,000
- Price per sq. ft.:$323.76
About this home
Experience waterfront living in the historic community of Fairbank on Tilghman Island. This home offers timeless character and sweeping views of Black Walnut Cove. Built in 1900 with later additions, you'll find multiple decks, porches, and patios, along with a unique circular staircase leading to the second-floor porch, enhancing its architectural charm. Inside, the gourmet kitchen and family room provide a central gathering space with expansive water views, granite countertops, and custom cabinetry. A secondary kitchen provides added convenience for entertaining. The owners have invested in significant updates, including new two-stage heat pumps with UV filter and whole-house dehumidifier, fresh interior paint throughout, refinished hardwood floors, and an encapsulated crawlspace for efficiency. The second floor offers three bedrooms and full bath. On the third floor you will find your Owner's Suite with views to your private dock and en-suite bathroom with tile shower. Outdoor amenities include a boat ramp, dock with water and electric, and floating dock making days on the water simple and enjoyable. The side yard of the home offers a firepit and ample space for a pool. With over 3,500 square feet and these amenities, this home presents a great opportunity for your Eastern Shore retreat or short term vacation rental, with approval.
Contact an agent
Home facts
- Year built:1900
- Listing ID #:MDTA2011846
- Added:54 day(s) ago
- Updated:November 15, 2025 at 04:11 PM
Rooms and interior
- Bedrooms:4
- Total bathrooms:3
- Full bathrooms:3
- Living area:3,552 sq. ft.
Heating and cooling
- Cooling:Ceiling Fan(s), Central A/C, Wall Unit
- Heating:Baseboard - Electric, Electric, Heat Pump(s)
Structure and exterior
- Year built:1900
- Building area:3,552 sq. ft.
- Lot area:0.44 Acres
Utilities
- Water:Private
- Sewer:Private Septic Tank
Finances and disclosures
- Price:$1,150,000
- Price per sq. ft.:$323.76
- Tax amount:$5,664 (2024)
New listings near 21368 Fairbank Cir
- Open Thu, 10am to 12pmNew
 $2,499,000Active5 beds 5 baths4,303 sq. ft.
$2,499,000Active5 beds 5 baths4,303 sq. ft.21485 Island Club Rd, TILGHMAN, MD 21671
MLS# MDTA2010266Listed by: BENSON & MANGOLD, LLC - New
 $549,000Active9 beds 3 baths5,389 sq. ft.
$549,000Active9 beds 3 baths5,389 sq. ft.21486 Mission Rd, TILGHMAN, MD 21671
MLS# MDTA2012250Listed by: TTR SOTHEBY'S INTERNATIONAL REALTY 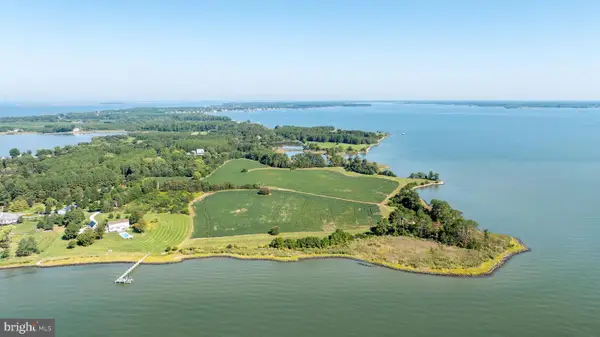 $3,500,000Active64.88 Acres
$3,500,000Active64.88 AcresBar Neck Rd, TILGHMAN, MD 21671
MLS# MDTA2012008Listed by: BENSON & MANGOLD, LLC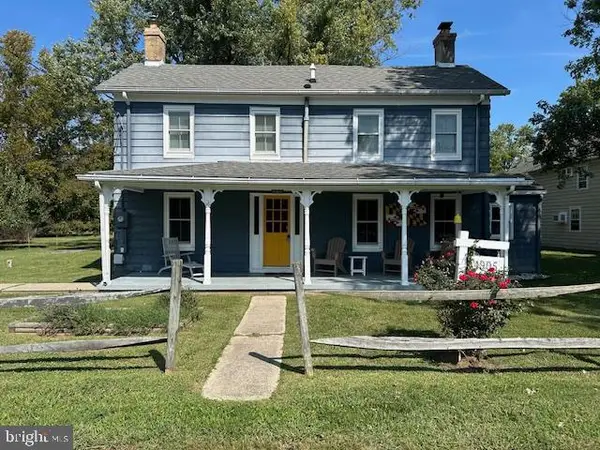 $535,000Active3 beds 2 baths1,724 sq. ft.
$535,000Active3 beds 2 baths1,724 sq. ft.4905 Fairbank Rd, TILGHMAN, MD 21671
MLS# MDTA2011988Listed by: BENSON & MANGOLD, LLC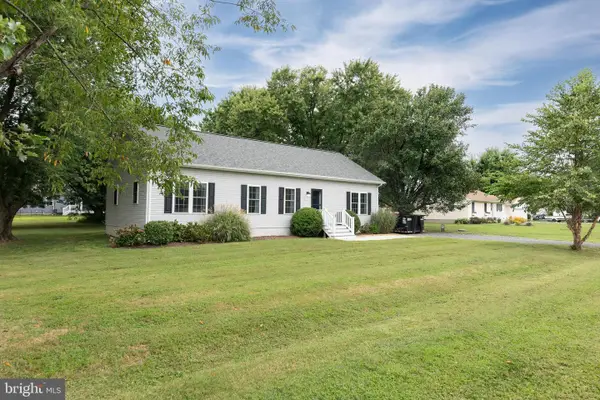 $390,000Pending3 beds 2 baths1,512 sq. ft.
$390,000Pending3 beds 2 baths1,512 sq. ft.5440 Anchor Rd, TILGHMAN, MD 21671
MLS# MDTA2011648Listed by: MEREDITH FINE PROPERTIES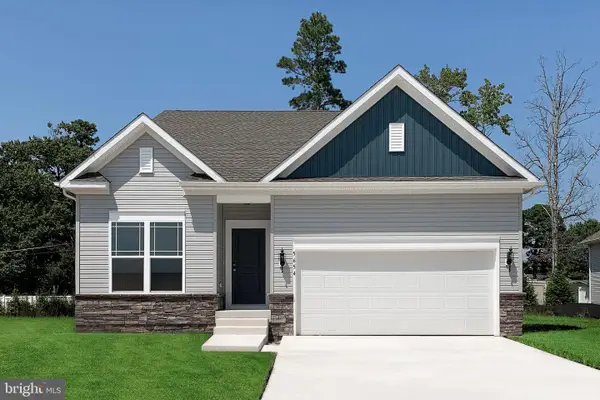 $499,888Active3 beds 2 baths1,710 sq. ft.
$499,888Active3 beds 2 baths1,710 sq. ft.5654 Trafalgar Cir, TILGHMAN, MD 21671
MLS# MDTA2012220Listed by: BENSON & MANGOLD, LLC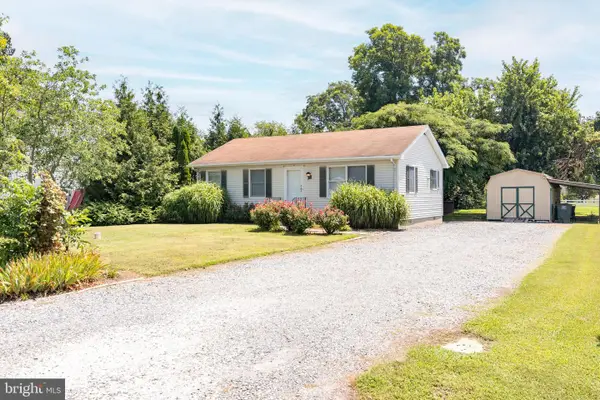 $365,000Active2 beds 1 baths864 sq. ft.
$365,000Active2 beds 1 baths864 sq. ft.6135 Summit St, TILGHMAN, MD 21671
MLS# MDTA2011494Listed by: MEREDITH FINE PROPERTIES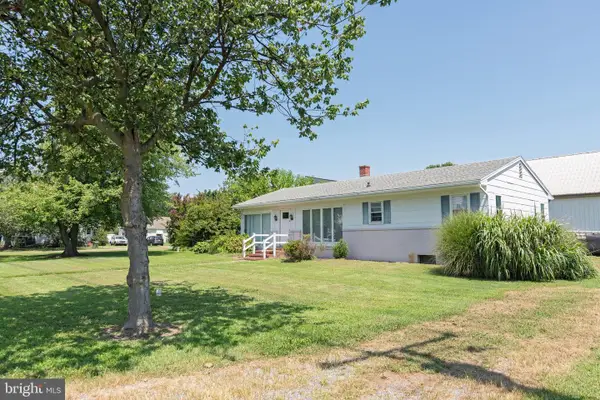 $295,000Active3 beds 1 baths1,224 sq. ft.
$295,000Active3 beds 1 baths1,224 sq. ft.21749 Camper Cir, TILGHMAN, MD 21671
MLS# MDTA2011488Listed by: MEREDITH FINE PROPERTIES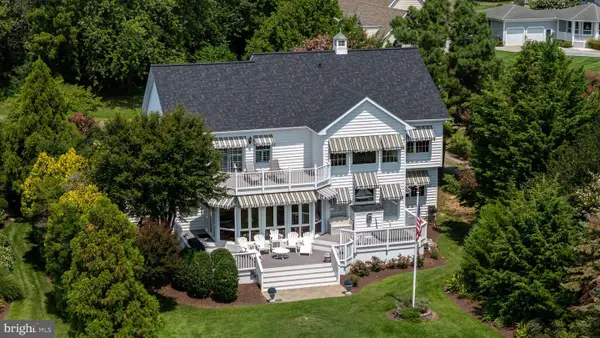 $1,200,000Active4 beds 3 baths3,040 sq. ft.
$1,200,000Active4 beds 3 baths3,040 sq. ft.21477 Island Club Rd, TILGHMAN, MD 21671
MLS# MDTA2011508Listed by: TTR SOTHEBY'S INTERNATIONAL REALTY
