6020 Sunset Ln, Tilghman, MD 21671
Local realty services provided by:Better Homes and Gardens Real Estate Reserve
6020 Sunset Ln,Tilghman, MD 21671
$1,745,000
- 6 Beds
- 6 Baths
- 4,397 sq. ft.
- Single family
- Active
Listed by: melissa j tippett
Office: ttr sotheby's international realty
MLS#:MDTA2010154
Source:BRIGHTMLS
Price summary
- Price:$1,745,000
- Price per sq. ft.:$396.86
About this home
Welcome to Tilghman Landing on the Chesapeake Bay! This unique waterview property offers an incredible opportunity, featuring two separate homes with garages with unbelievable views of the Bay!
Home #1: 6020 Sunset Lane
This spacious residence offers breathtaking, unobstructed views of the Bay. It includes 3 bedrooms and 2.5 bathrooms, and showcases an open-concept main level with a living room, gourmet kitchen featuring custom cabinetry, granite countertops, stainless steel appliances, a large center island with seating, cozy Vermont Casting propane fireplace, solid hickory floors with a tiled kitchen floor. The dining area and primary ensuite bedroom with jacuzzi tub and separate shower complete the first floor. A generous waterside deck provides the perfect setting for relaxing or entertaining while enjoying the view. Upstairs, you'll find two additional bedrooms and a full bathroom. A detached garage also includes a full laundry room, storage room and a delightful apartment above, complete with a living room, kitchen, bedroom, and bathroom. Currently leased long term, but holds a short term rental license.
Home #2
This 3-Story home offers 2 bedrooms and 1.5 bathrooms, with lovely views of the Bay. The custom kitchen, living room and half bath are located on the third level, while both bedrooms are found on the second level with a large full bathroom and connecting deck, maximizing the views and privacy.
Currently, both homes and the apartment are leased, providing an excellent investment opportunity.
Option to purchase Home # 3 - 6030 Sunset, with purchase of 6020 Sunset.
This quant 1-bedroom, 1-bath waterfront cottage offers direct Bay access and views. The main level includes a cozy living room, eat-in kitchen, hardwood floors, Vermont Casting propane fireplace and a full bath, along with a large deck overlooking the water. The second floor features a spacious bedroom with a large skylight and private balcony that captures stunning Bay vistas. There is a hardwood Maple Floors throughout.
Additionally, 6030 Sunset Lane holds a short-term rental license, offering potential for continued vacation rental income. Crab Shack and Dock part of parcel 1 - 6030 Sunset.
Tilghman Island is known as "the land of pleasant living." Whether you're into fishing, crabbing, kayaking, paddleboarding, boating, or simply soaking in the serene views, this location is ideal. Just 15 minutes from St. Michaels and about 30 minutes to Easton, you can enjoy the charm of the Eastern Shore while still being close to town amenities. Make Tilghman Landing your home or your next investment!
Contact an agent
Home facts
- Year built:2005
- Listing ID #:MDTA2010154
- Added:264 day(s) ago
- Updated:December 30, 2025 at 02:43 PM
Rooms and interior
- Bedrooms:6
- Total bathrooms:6
- Full bathrooms:4
- Half bathrooms:2
- Living area:4,397 sq. ft.
Heating and cooling
- Cooling:Central A/C
- Heating:Heat Pump(s), Propane - Leased
Structure and exterior
- Roof:Architectural Shingle
- Year built:2005
- Building area:4,397 sq. ft.
- Lot area:0.28 Acres
Utilities
- Water:Well
- Sewer:Public Sewer
Finances and disclosures
- Price:$1,745,000
- Price per sq. ft.:$396.86
- Tax amount:$7,557 (2024)
New listings near 6020 Sunset Ln
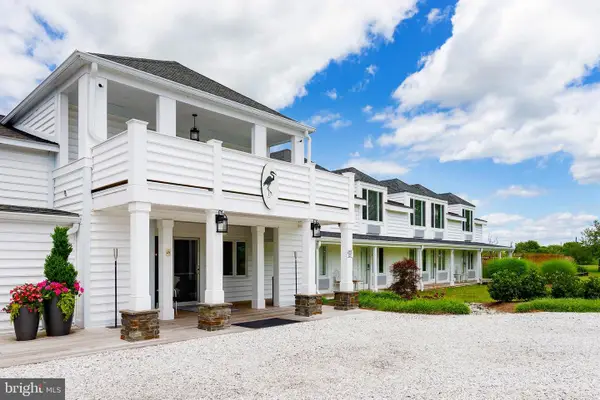 $5,200,000Active20 beds 24 baths14,035 sq. ft.
$5,200,000Active20 beds 24 baths14,035 sq. ft.21384 Coopertown Rd, TILGHMAN, MD 21671
MLS# MDTA2012516Listed by: COMPASS $450,000Active3 beds 3 baths1,512 sq. ft.
$450,000Active3 beds 3 baths1,512 sq. ft.5744 Johns Way, TILGHMAN, MD 21671
MLS# MDTA2012392Listed by: TILGHMAN ISLAND REALTY INC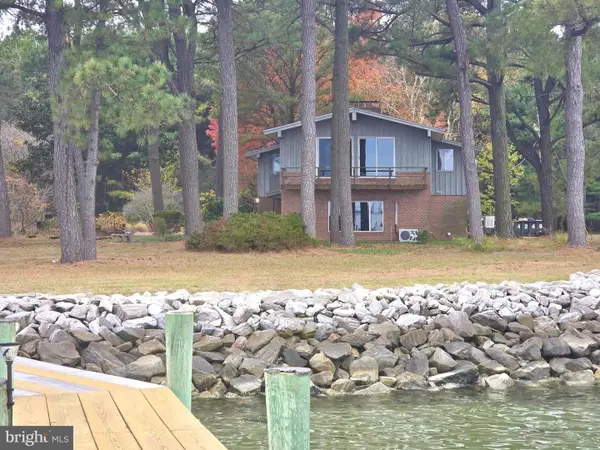 $850,000Active4 beds 3 baths2,286 sq. ft.
$850,000Active4 beds 3 baths2,286 sq. ft.5489 Rude Ave, TILGHMAN, MD 21671
MLS# MDTA2012328Listed by: MEREDITH FINE PROPERTIES $2,499,000Active5 beds 5 baths4,303 sq. ft.
$2,499,000Active5 beds 5 baths4,303 sq. ft.21485 Island Club Rd, TILGHMAN, MD 21671
MLS# MDTA2010266Listed by: BENSON & MANGOLD, LLC $549,000Active9 beds 3 baths5,389 sq. ft.
$549,000Active9 beds 3 baths5,389 sq. ft.21486 Mission Rd, TILGHMAN, MD 21671
MLS# MDTA2012250Listed by: TTR SOTHEBY'S INTERNATIONAL REALTY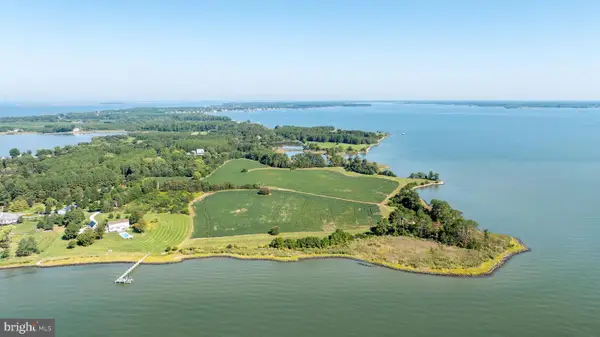 $3,500,000Active64.88 Acres
$3,500,000Active64.88 AcresBar Neck Rd, TILGHMAN, MD 21671
MLS# MDTA2012008Listed by: BENSON & MANGOLD, LLC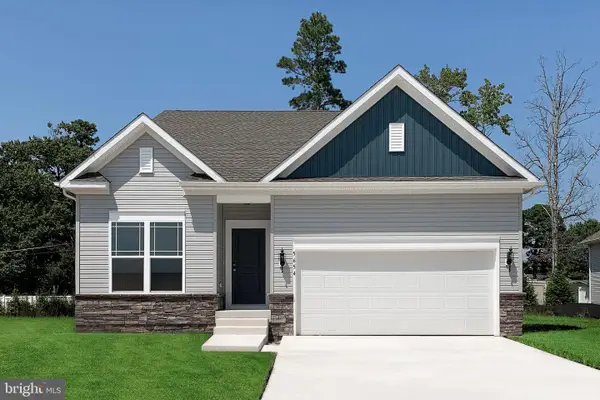 $499,888Active3 beds 2 baths1,710 sq. ft.
$499,888Active3 beds 2 baths1,710 sq. ft.5654 Trafalgar Cir, TILGHMAN, MD 21671
MLS# MDTA2012220Listed by: BENSON & MANGOLD, LLC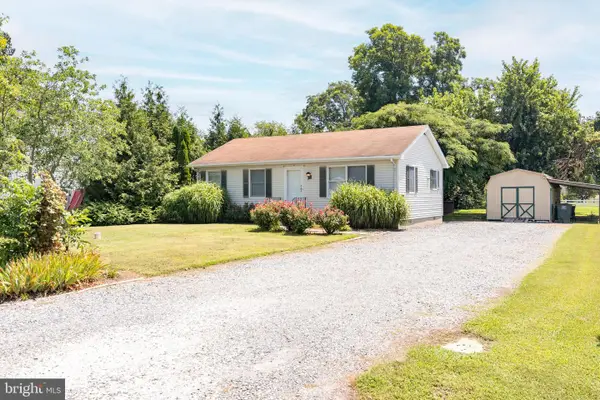 $365,000Pending2 beds 1 baths864 sq. ft.
$365,000Pending2 beds 1 baths864 sq. ft.6135 Summit St, TILGHMAN, MD 21671
MLS# MDTA2011494Listed by: MEREDITH FINE PROPERTIES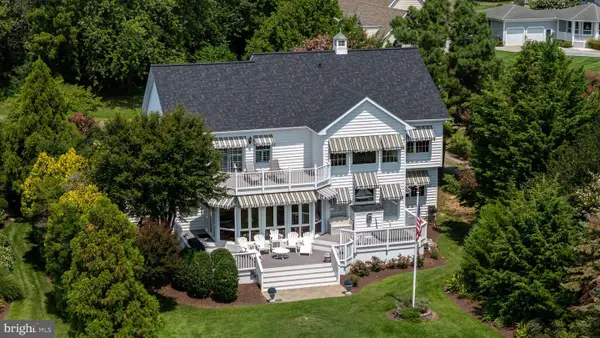 $1,200,000Active4 beds 3 baths3,040 sq. ft.
$1,200,000Active4 beds 3 baths3,040 sq. ft.21477 Island Club Rd, TILGHMAN, MD 21671
MLS# MDTA2011508Listed by: TTR SOTHEBY'S INTERNATIONAL REALTY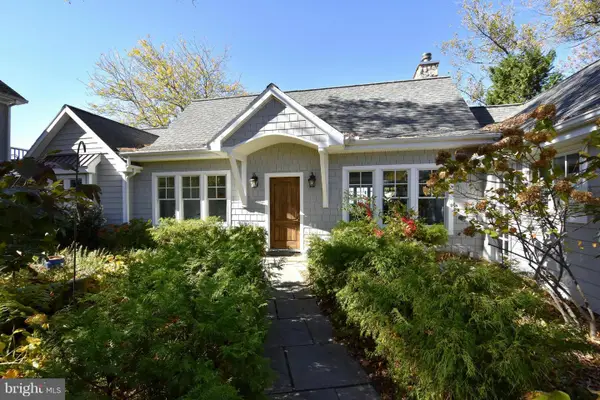 $1,250,000Active3 beds 3 baths3,232 sq. ft.
$1,250,000Active3 beds 3 baths3,232 sq. ft.6050 Sunset Ln, TILGHMAN, MD 21671
MLS# MDTA2011474Listed by: CHESAPEAKE BAY REAL ESTATE PLUS, LLC
