1501 - B Peachwood Lane, LUTHERVILLE TIMONIUM, MD 21093
Local realty services provided by:Better Homes and Gardens Real Estate Capital Area
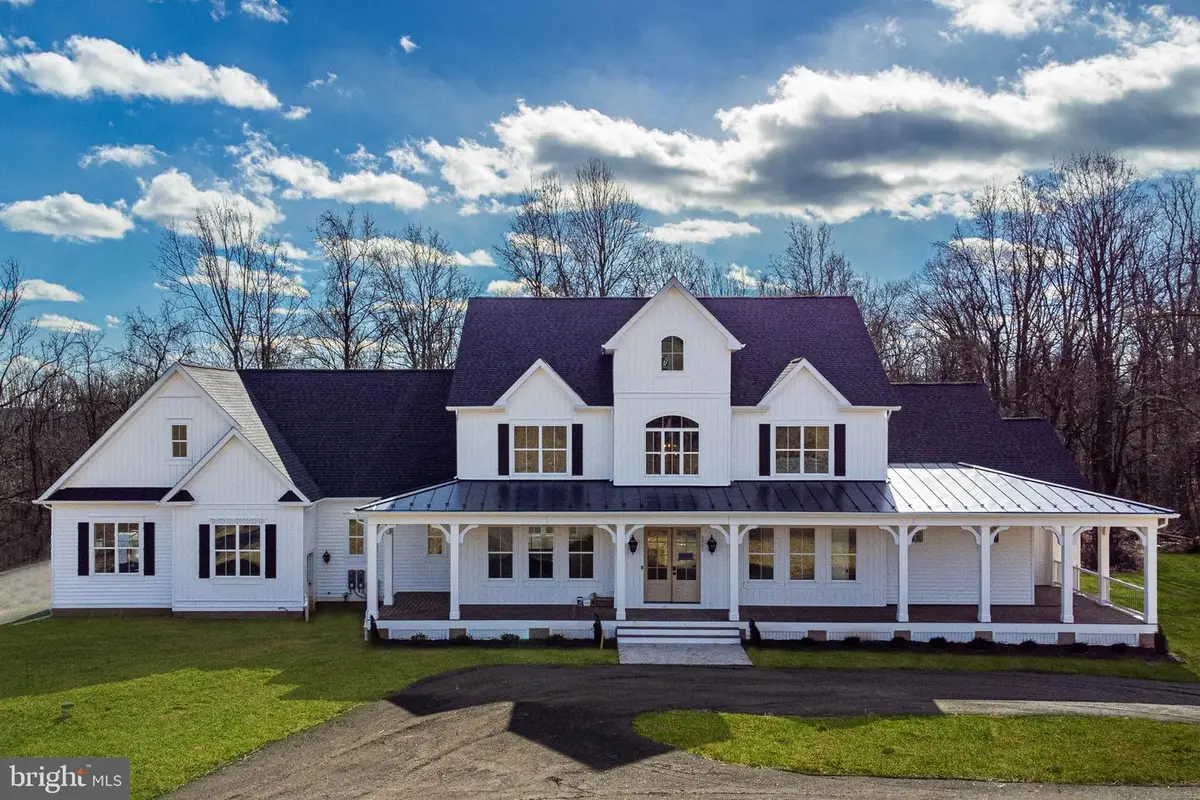
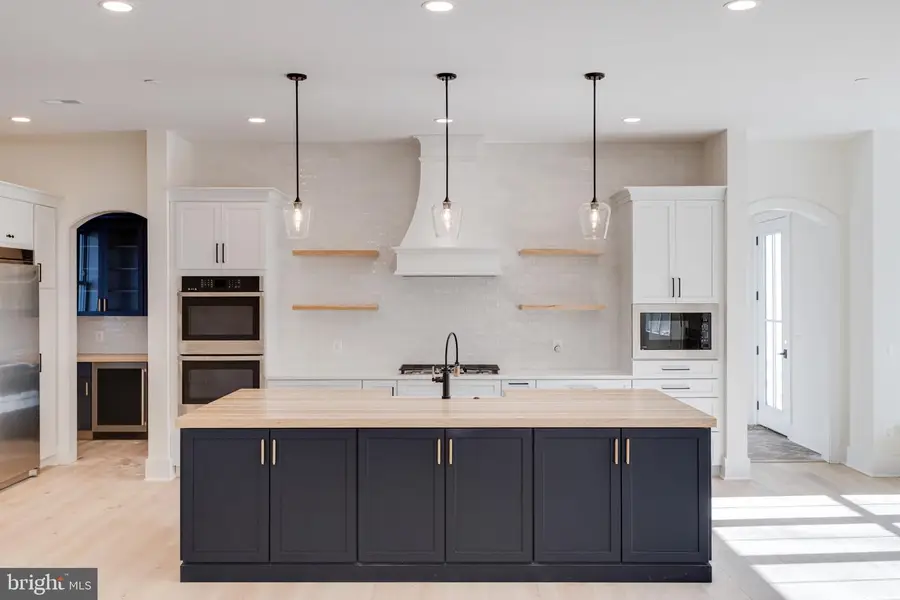
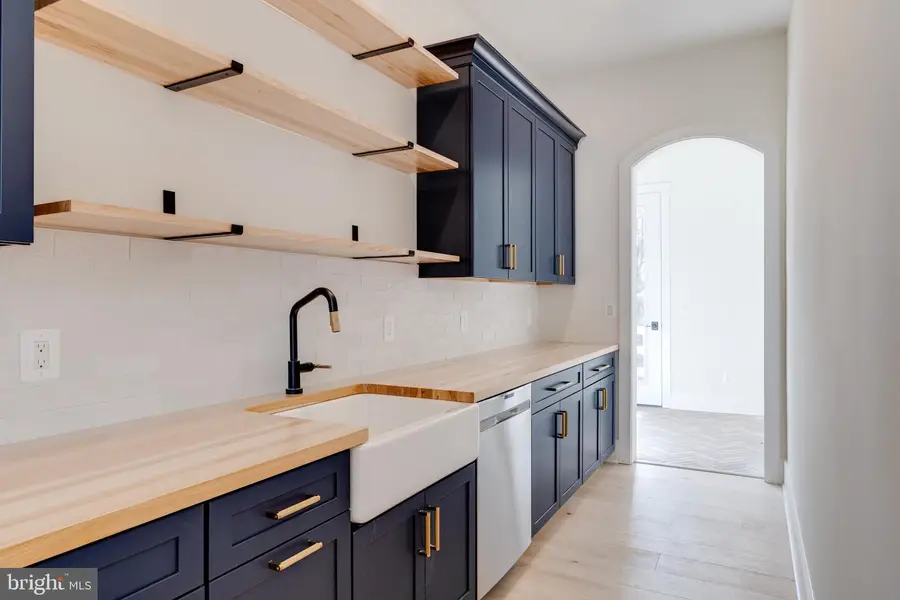
Listed by:thomas r moore
Office:berkshire hathaway homeservices homesale realty
MLS#:MDBC2125456
Source:BRIGHTMLS
Price summary
- Price:$2,500,000
- Price per sq. ft.:$384.62
About this home
The Falls at Beaverdam provides the ultimate canvas on which to cultivate your custom dream home. This To Be Built represents the spaces and features you can create and can inspire your vision as you partner with Battaglia Homes to design and build the exact home you seek. The Falls at Beaverdam offers six, large estate lots in a secluded setting minutes to Green Spring Station. Each homesite has ample room for additional amenities such as pools and sports courts without infringing on your open space. Battaglia Homes has perfected the design process to ensure each home captures the features, quality and finishes each homeowner desires. Let this inspire your vision to create your unique masterpiece. Photos and features are representative of recent homes built by Battaglia. List price is intended to provide reasonable expectations and is subject to final design and specifications.
Contact an agent
Home facts
- Listing Id #:MDBC2125456
- Added:104 day(s) ago
- Updated:August 14, 2025 at 01:41 PM
Rooms and interior
- Bedrooms:5
- Total bathrooms:5
- Full bathrooms:4
- Half bathrooms:1
- Living area:6,500 sq. ft.
Heating and cooling
- Cooling:Central A/C, Zoned
- Heating:90% Forced Air, Propane - Owned
Structure and exterior
- Building area:6,500 sq. ft.
- Lot area:2.75 Acres
Utilities
- Water:Well
- Sewer:Perc Approved Septic
Finances and disclosures
- Price:$2,500,000
- Price per sq. ft.:$384.62
New listings near 1501 - B Peachwood Lane
- New
 $179,900Active2 beds 1 baths1,317 sq. ft.
$179,900Active2 beds 1 baths1,317 sq. ft.4402 Allegheny Rd, MANNS CHOICE, PA 15550
MLS# PABD2002736Listed by: JUNIATA REALTY  $119,900Pending31.91 Acres
$119,900Pending31.91 AcresOff Tulls Hill Road, Manns Choice, PA 15550
MLS# 78065Listed by: HOWARD HANNA BARDELL REALTY $140,000Active3 beds 2 baths1,280 sq. ft.
$140,000Active3 beds 2 baths1,280 sq. ft.106 Center St., MANNS CHOICE, PA 15550
MLS# PABD2002642Listed by: BEDFORD COUNTY REAL ESTATE INC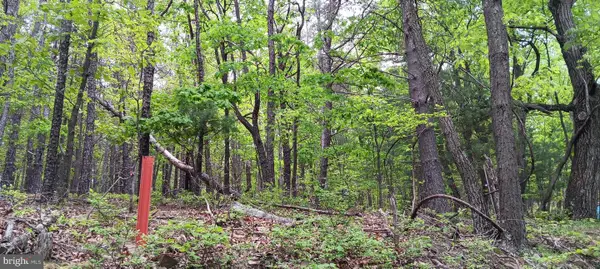 $39,900Active2.98 Acres
$39,900Active2.98 Acres0 Flemming Hill Rd., MANNS CHOICE, PA 15550
MLS# PABD2002392Listed by: BEDFORD COUNTY REAL ESTATE INC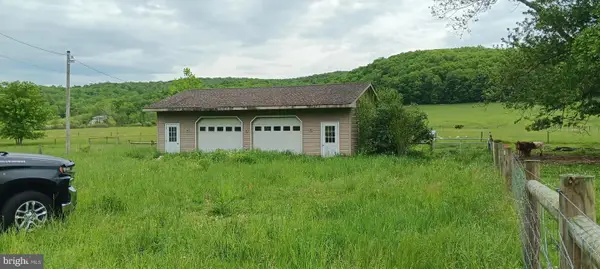 $250,000Active27.31 Acres
$250,000Active27.31 Acres1996 Allegheny Rd., MANNS CHOICE, PA 15550
MLS# PABD2002352Listed by: BEDFORD COUNTY REAL ESTATE INC $185,000Pending3 beds 2 baths1,584 sq. ft.
$185,000Pending3 beds 2 baths1,584 sq. ft.855 Shippy Rd, MANNS CHOICE, PA 15550
MLS# PABD2002300Listed by: HOMES & LAND REAL ESTATE $70,000Active3.5 Acres
$70,000Active3.5 Acres235 O'brien Road, Manns Choice, PA 15550
MLS# 73924Listed by: CENTURY 21 STRAYER AND ASSOCS - BEDFORD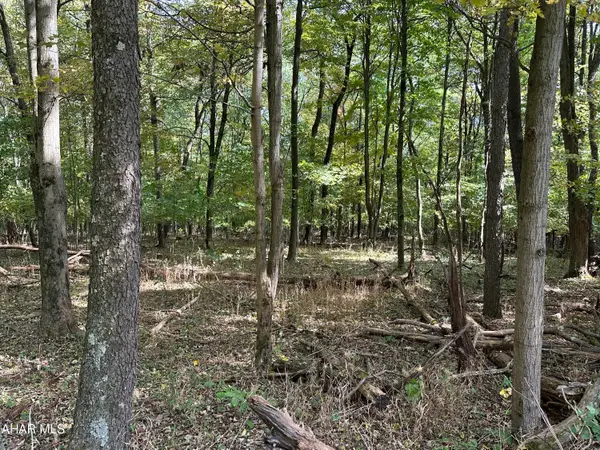 $149,900Active10.38 Acres
$149,900Active10.38 AcresLot 2 Glade Pike Estates, Manns Choice, PA 15550
MLS# 50179Listed by: CENTRAL PA REAL ESTATE SERVICES, LLC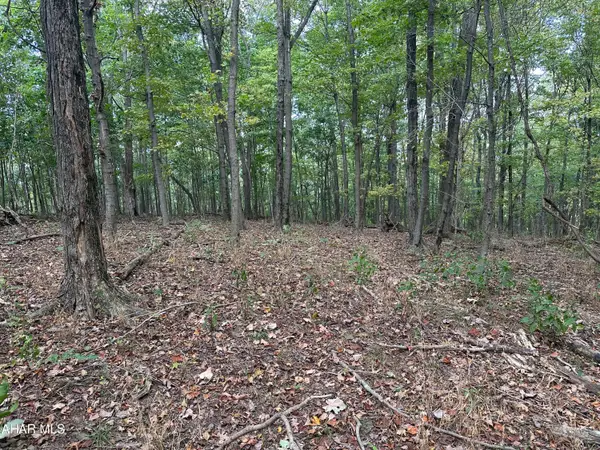 $79,900Active5.97 Acres
$79,900Active5.97 AcresLot 4 Glade Pike Estates, Manns Choice, PA 15550
MLS# 50182Listed by: CENTRAL PA REAL ESTATE SERVICES, LLC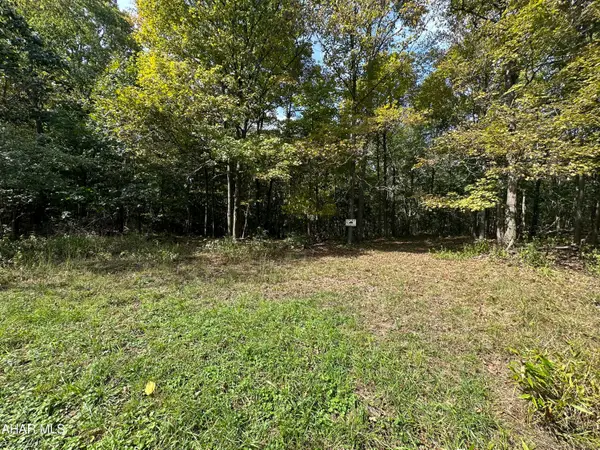 $79,900Active10.1 Acres
$79,900Active10.1 AcresLot 5 Glade Pike Estates, Manns Choice, PA 15550
MLS# 50183Listed by: CENTRAL PA REAL ESTATE SERVICES, LLC
