1108 Hampton Grth, Towson, MD 21286
Local realty services provided by:Better Homes and Gardens Real Estate GSA Realty
1108 Hampton Grth,Towson, MD 21286
$625,000
- 4 Beds
- 3 Baths
- 2,828 sq. ft.
- Single family
- Pending
Listed by: loren g edelstein, donald f adams
Office: long & foster real estate, inc.
MLS#:MDBC2144524
Source:BRIGHTMLS
Price summary
- Price:$625,000
- Price per sq. ft.:$221
About this home
Welcome to 1108 Hampton Garth — a rare opportunity in Towson’s coveted Hampton community, now offered at exceptional value. This classic brick home provides space, privacy, and a quiet neighborhood setting just minutes from I 695 for easy commuting.
Renovated in 2025, the home blends original charm with thoughtful updates, including a new roof with solar panels and a fully updated primary bathroom. Major improvements in 2022–2023 include a new central A/C system, hot water heater, and upgraded attic insulation. Smart Ring and Nest systems add modern convenience.
The main level (1,714 sq ft) includes three bedrooms — including a spacious primary suite — two full baths, a kitchen that opens to the dining room with a working fireplace, a laundry area, and a sunroom overlooking the expansive backyard. Solid wood floors run throughout, including the sunroom. The home has two front entrances and direct access from the kitchen to the garage.
The partially above ground lower level provides over 1,000 sq ft of flexible living space with three walk out entrances to the backyard. It includes a bedroom with full size windows, a large rec room with a second working fireplace, a half bath with natural light (and space to add a stall shower), two bonus rooms, and a custom cedar walk in closet.
Set on nearly half an acre, the property features custom stone terracing, a stone walkway, and an 8 person hot tub (included). The stacked firewood is yours, too — enough to keep both fireplaces going through the colder months.
Hampton is known for its spacious lots, mature landscaping, and proximity to top hospitals, universities, and outdoor recreation. Minutes to downtown Towson, Loch Raven Reservoir, Cromwell Valley Park, and the Hampton National Historic Site.
Now priced at $625,000 — don’t miss this exceptional value in one of Towson’s most desirable neighborhoods.
Contact an agent
Home facts
- Year built:1952
- Listing ID #:MDBC2144524
- Added:97 day(s) ago
- Updated:February 11, 2026 at 08:32 AM
Rooms and interior
- Bedrooms:4
- Total bathrooms:3
- Full bathrooms:2
- Half bathrooms:1
- Living area:2,828 sq. ft.
Heating and cooling
- Cooling:Ceiling Fan(s), Central A/C
- Heating:Central, Forced Air, Oil
Structure and exterior
- Roof:Architectural Shingle
- Year built:1952
- Building area:2,828 sq. ft.
- Lot area:0.48 Acres
Schools
- High school:LOCH RAVEN
- Middle school:RIDGELY
- Elementary school:HAMPTON
Utilities
- Water:Public
- Sewer:Public Sewer
Finances and disclosures
- Price:$625,000
- Price per sq. ft.:$221
- Tax amount:$6,898 (2025)
New listings near 1108 Hampton Grth
- Coming Soon
 $1,295,000Coming Soon4 beds 4 baths
$1,295,000Coming Soon4 beds 4 baths6507 Darnall Rd, TOWSON, MD 21204
MLS# MDBC2150286Listed by: MONUMENT SOTHEBY'S INTERNATIONAL REALTY - New
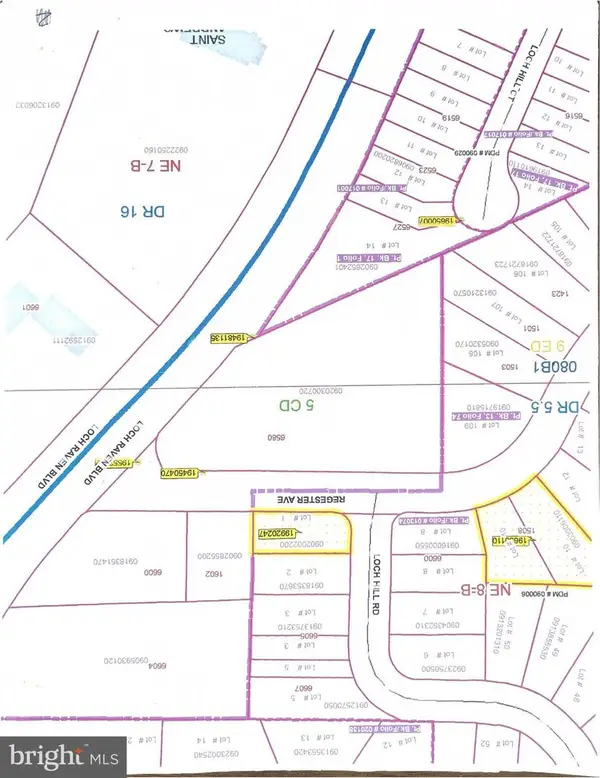 $750,000Active1.47 Acres
$750,000Active1.47 Acres6580 Loch Raven Blvd, BALTIMORE, MD 21239
MLS# MDBC2152046Listed by: CUMMINGS & CO. REALTORS - Open Sat, 12 to 2pmNew
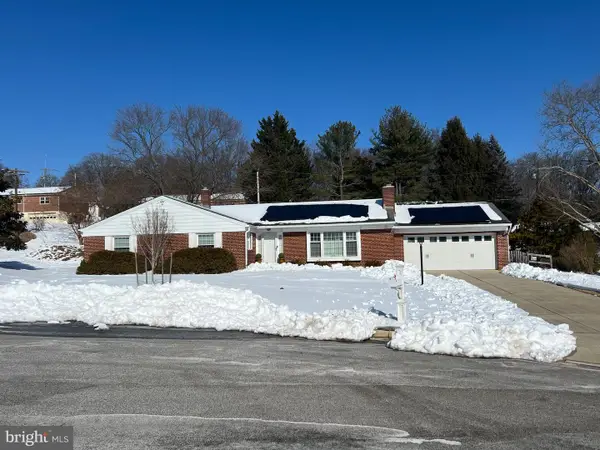 $625,000Active4 beds 3 baths3,410 sq. ft.
$625,000Active4 beds 3 baths3,410 sq. ft.1002 Dunblane Rd, TOWSON, MD 21286
MLS# MDBC2151140Listed by: BERKSHIRE HATHAWAY HOMESERVICES HOMESALE REALTY - Coming Soon
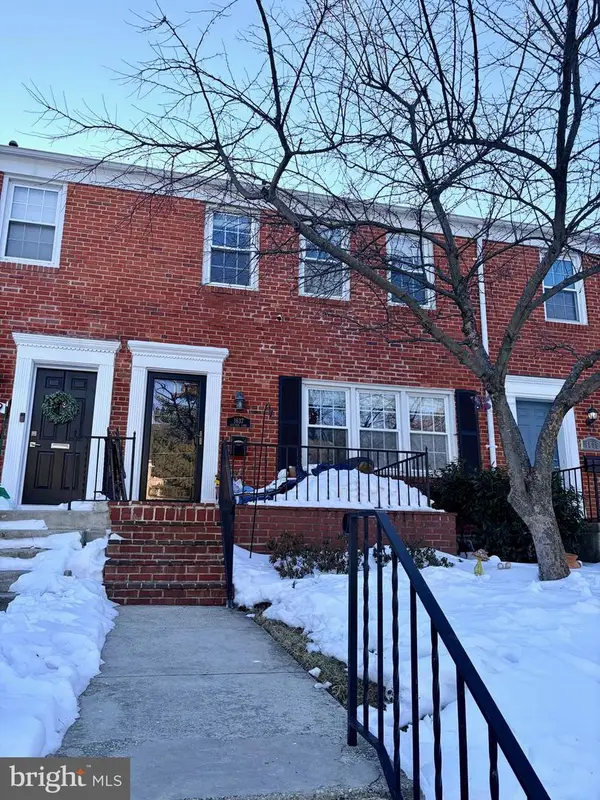 $315,000Coming Soon3 beds 2 baths
$315,000Coming Soon3 beds 2 baths1637 Cottage Ln, TOWSON, MD 21286
MLS# MDBC2151738Listed by: NORTHROP REALTY - Open Sat, 12:30 to 2pmNew
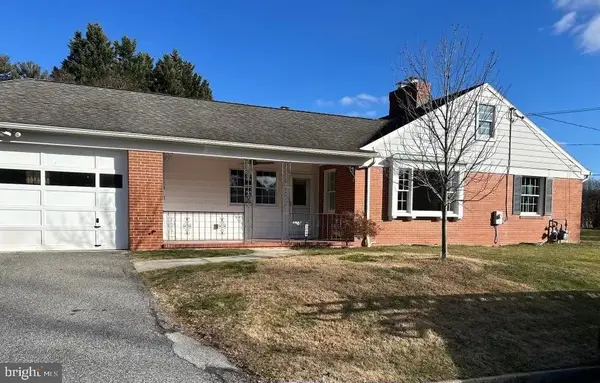 $599,900Active3 beds 3 baths2,344 sq. ft.
$599,900Active3 beds 3 baths2,344 sq. ft.1000 Stevenson Ln, TOWSON, MD 21286
MLS# MDBC2151760Listed by: CUMMINGS & CO REALTORS - Open Sat, 11am to 12:30pmNew
 $224,900Active2 beds 2 baths1,105 sq. ft.
$224,900Active2 beds 2 baths1,105 sq. ft.102 Swarthmore Dr #102a, TOWSON, MD 21204
MLS# MDBC2151632Listed by: CUMMINGS & CO. REALTORS - Coming Soon
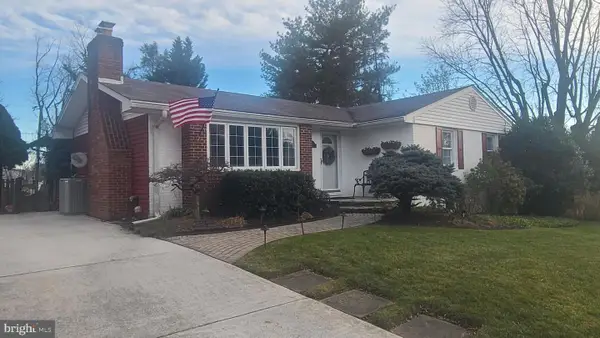 $489,000Coming Soon3 beds 3 baths
$489,000Coming Soon3 beds 3 baths903 Breezewick Cir, BALTIMORE, MD 21286
MLS# MDBC2150876Listed by: EXP REALTY, LLC - Coming Soon
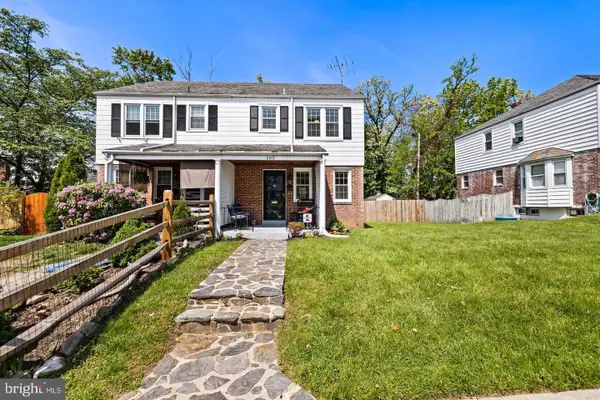 $355,000Coming Soon3 beds 2 baths
$355,000Coming Soon3 beds 2 baths202 Wilden Dr, TOWSON, MD 21286
MLS# MDBC2151586Listed by: CUMMINGS & CO. REALTORS  $315,000Pending3 beds 2 baths2,160 sq. ft.
$315,000Pending3 beds 2 baths2,160 sq. ft.8127 Glen Gary Rd, TOWSON, MD 21286
MLS# MDBC2151504Listed by: KELLER WILLIAMS LEGACY- New
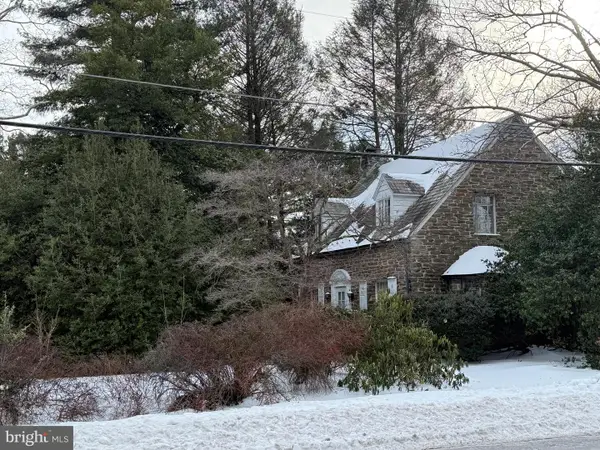 $750,000Active3 beds 2 baths1,418 sq. ft.
$750,000Active3 beds 2 baths1,418 sq. ft.6580 Loch Raven Blvd, BALTIMORE, MD 21239
MLS# MDBC2151038Listed by: CUMMINGS & CO. REALTORS

