2006 W Joppa Rd, LUTHERVILLE TIMONIUM, MD 21093
Local realty services provided by:Better Homes and Gardens Real Estate Maturo
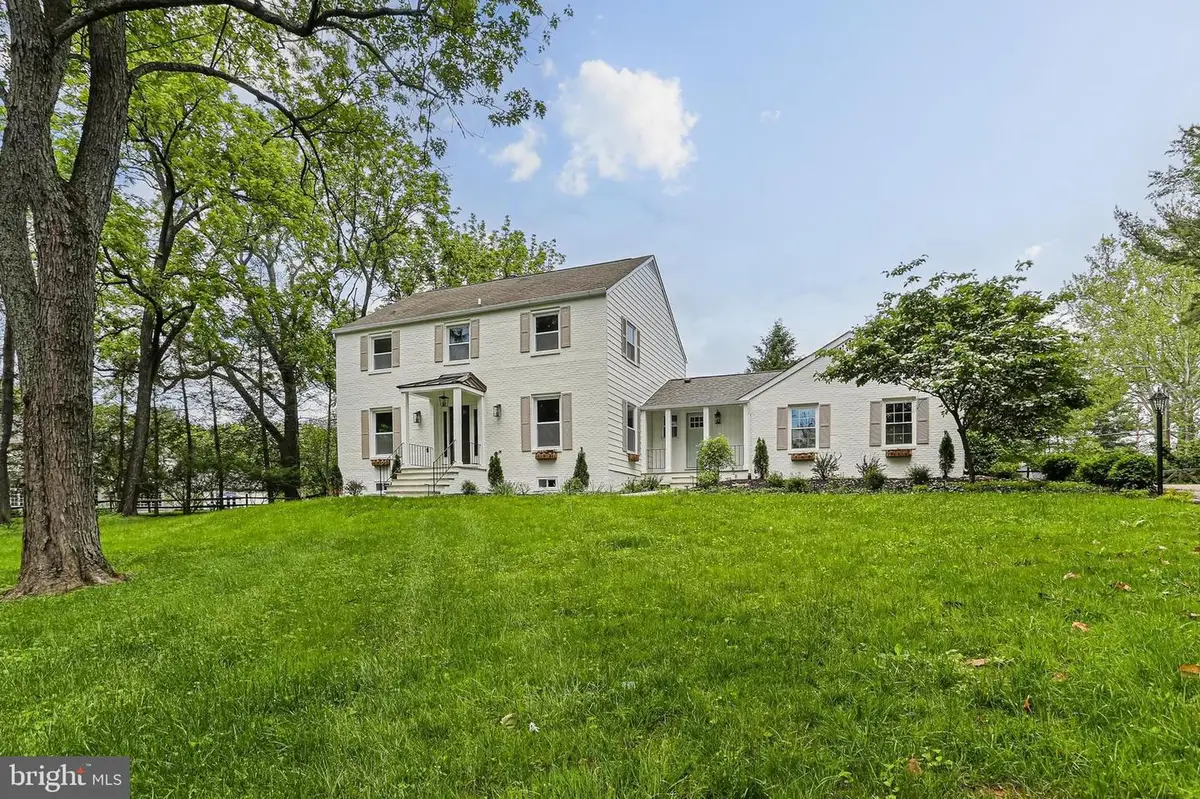
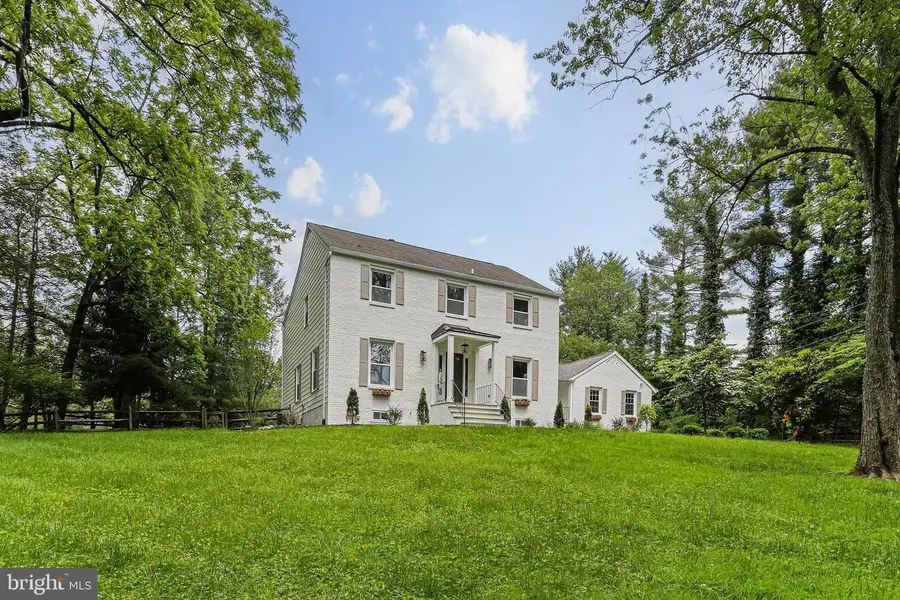
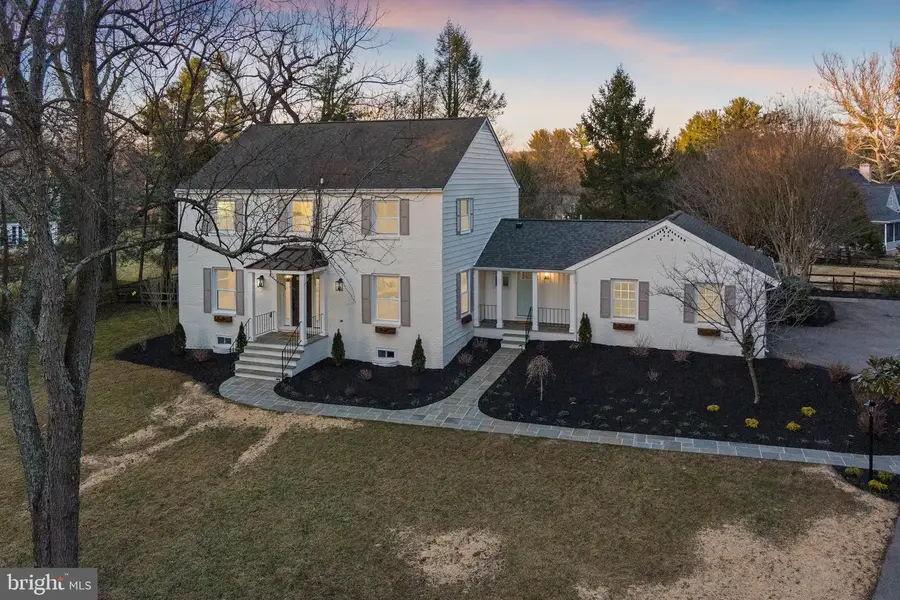
Listed by:john rolfes
Office:cummings & co. realtors
MLS#:MDBC2120738
Source:BRIGHTMLS
Price summary
- Price:$1,149,000
- Price per sq. ft.:$255.11
About this home
OPEN HOUSE SUNDAY MAY 4th from 1-3 PM.
This stunning, reimagined 5 bedroom 4 ½ bath colonial on a private .92 acre lot provides a perfect mix of traditional living and modern flare.
The open concept kitchen with fireplace is the heart of the home as it seamlessly blends into the adjacent family room and breakfast area with full views of the private rear yard. There are 4 bedrooms and 2 full baths upstairs including the primary suite. The main level offers an optional office/bedroom suite with built ins and full bath for dual home office use or weekend guests. This full bath has a no profile walk in or wheel in shower if in-laws visit or stay. There is a convenient first floor mudroom, laundry and half bath not to mention two additional rooms, a wet bar and full bath in the basement.
Approximately 3,200 sq ft above grade with additional full bath and wet bar in the finished basement completes over 4,000 sf of total finished living area. The house sits back off the road and offers a 2 car garage, quaint rear patio oasis with a waterfall landscape pond and plenty of room to play.
Refinished hardwood floors throughout the main and upper levels, new windows, new appliances, and a new water heater. This one will not last long.
Contact an agent
Home facts
- Year built:1973
- Listing Id #:MDBC2120738
- Added:159 day(s) ago
- Updated:August 13, 2025 at 07:30 AM
Rooms and interior
- Bedrooms:5
- Total bathrooms:5
- Full bathrooms:4
- Half bathrooms:1
- Living area:4,504 sq. ft.
Heating and cooling
- Cooling:Central A/C, Ductless/Mini-Split, Programmable Thermostat
- Heating:Central, Forced Air, Oil
Structure and exterior
- Year built:1973
- Building area:4,504 sq. ft.
- Lot area:0.92 Acres
Utilities
- Water:Public
- Sewer:On Site Septic
Finances and disclosures
- Price:$1,149,000
- Price per sq. ft.:$255.11
- Tax amount:$7,198 (2024)
New listings near 2006 W Joppa Rd
- Coming Soon
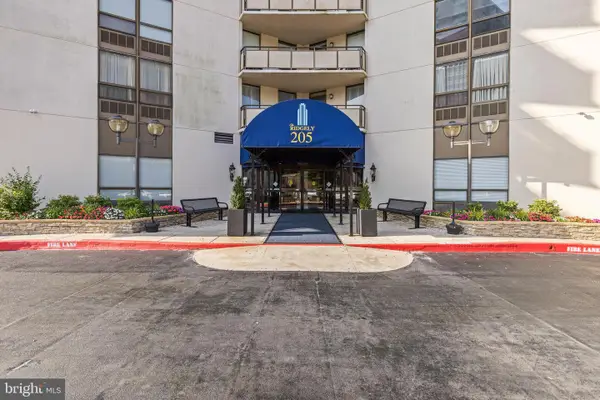 $225,000Coming Soon2 beds 2 baths
$225,000Coming Soon2 beds 2 baths205 E Joppa Rd #1606, TOWSON, MD 21286
MLS# MDBC2137158Listed by: EXP REALTY, LLC - New
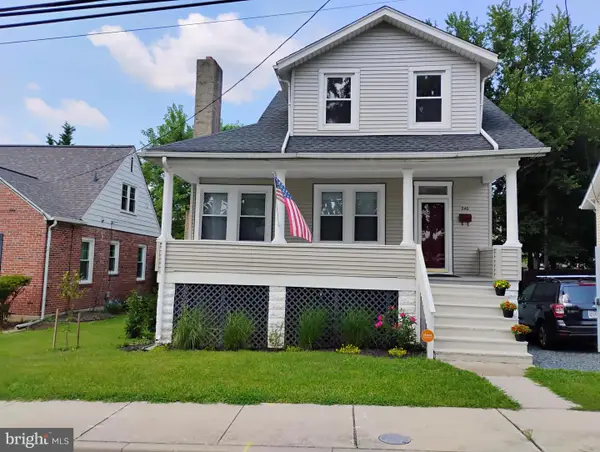 $479,900Active3 beds 2 baths2,190 sq. ft.
$479,900Active3 beds 2 baths2,190 sq. ft.240 Burke Ave, TOWSON, MD 21286
MLS# MDBC2137140Listed by: CUMMINGS & CO. REALTORS - Coming Soon
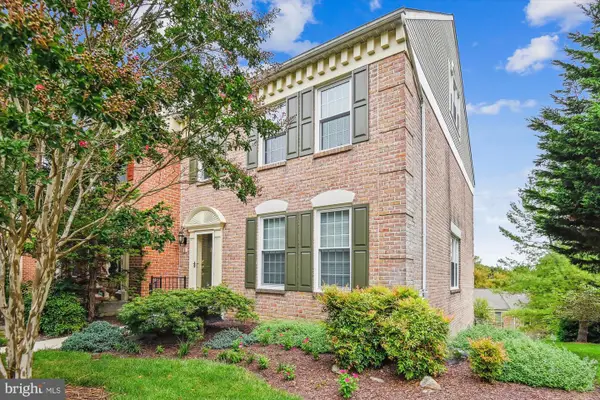 $410,000Coming Soon3 beds 4 baths
$410,000Coming Soon3 beds 4 baths9 Goucher Woods Ct, BALTIMORE, MD 21286
MLS# MDBC2135278Listed by: COLDWELL BANKER REALTY - Coming Soon
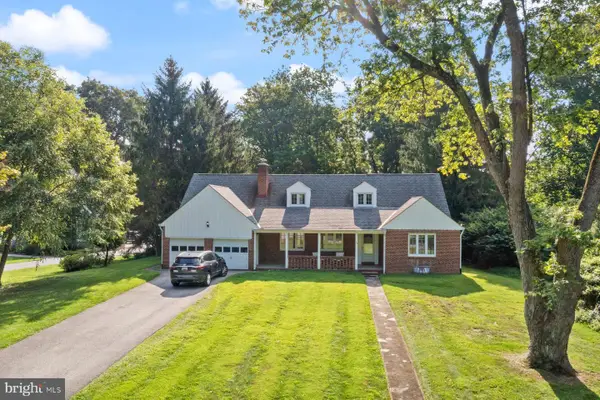 $975,000Coming Soon5 beds 4 baths
$975,000Coming Soon5 beds 4 baths317 S Wind Rd, BALTIMORE, MD 21204
MLS# MDBC2136856Listed by: BERKSHIRE HATHAWAY HOMESERVICES HOMESALE REALTY - Coming Soon
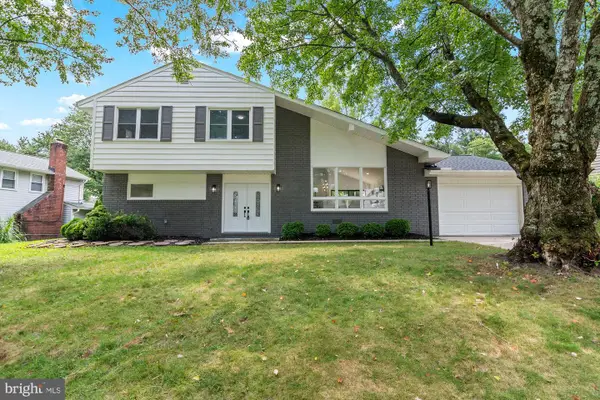 $559,999Coming Soon4 beds 4 baths
$559,999Coming Soon4 beds 4 baths905 Beaverbank Cir, BALTIMORE, MD 21286
MLS# MDBC2136954Listed by: EXP REALTY, LLC - Open Sat, 3 to 5pmNew
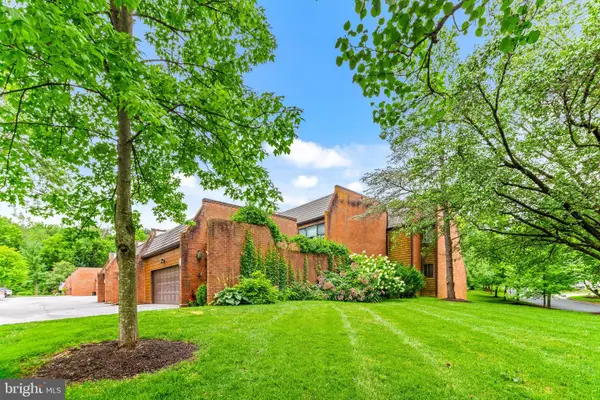 $630,000Active5 beds 4 baths3,252 sq. ft.
$630,000Active5 beds 4 baths3,252 sq. ft.2 Coldwater Ct, TOWSON, MD 21204
MLS# MDBC2136834Listed by: KELLY AND CO REALTY, LLC - Open Sun, 1 to 3pmNew
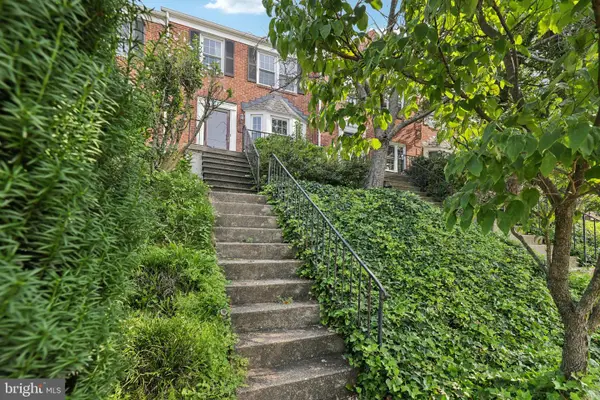 $375,000Active3 beds 2 baths1,406 sq. ft.
$375,000Active3 beds 2 baths1,406 sq. ft.130 Dumbarton Rd, BALTIMORE, MD 21212
MLS# MDBC2136264Listed by: SAMSON PROPERTIES - New
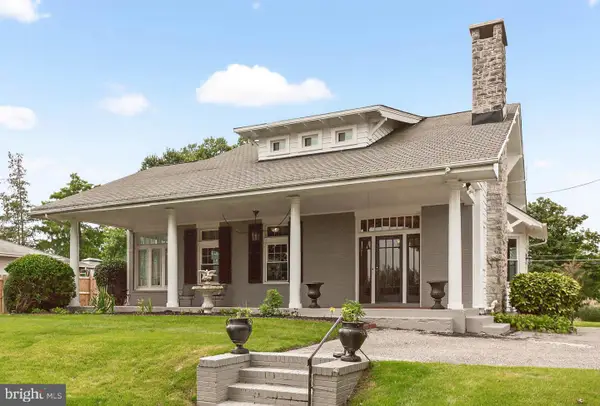 $575,000Active5 beds 5 baths4,310 sq. ft.
$575,000Active5 beds 5 baths4,310 sq. ft.6608 Loch Raven Blvd, BALTIMORE, MD 21239
MLS# MDBC2136172Listed by: COMPASS - Coming Soon
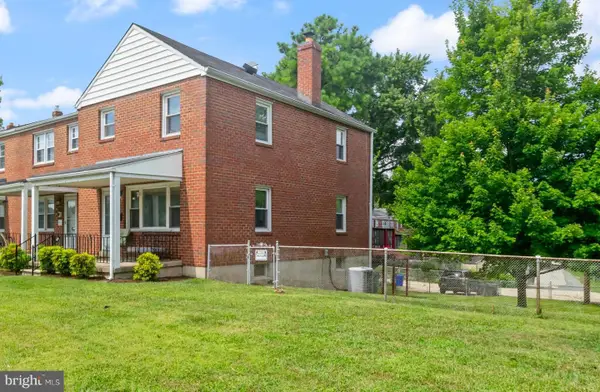 $340,000Coming Soon3 beds 2 baths
$340,000Coming Soon3 beds 2 baths971 Fairmount Ave, TOWSON, MD 21204
MLS# MDBC2136450Listed by: LONG & FOSTER REAL ESTATE, INC. - Coming Soon
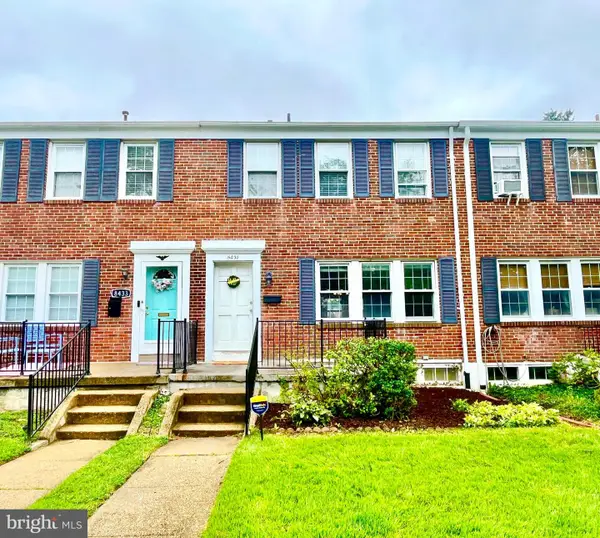 $305,000Coming Soon3 beds 2 baths
$305,000Coming Soon3 beds 2 baths8431 Greenway Rd, TOWSON, MD 21286
MLS# MDBC2136156Listed by: LOKHANDWALA REALTY
