Local realty services provided by:Better Homes and Gardens Real Estate Premier
28 Allegheny Ave #2700,Towson, MD 21204
$250,000
- 3 Beds
- 3 Baths
- 1,583 sq. ft.
- Condominium
- Active
Listed by: andrea thomas
Office: northrop realty
MLS#:MDBC2134858
Source:BRIGHTMLS
Price summary
- Price:$250,000
- Price per sq. ft.:$157.93
About this home
Experience panoramic Towson views from this rarely available two-level penthouse featuring 3 bedrooms and 2.5 baths. Arrive in style through the welcoming reception area and take the elevator up to the 27th floor, where your private retreat awaits.
The main level showcases an airy open floor plan with fresh neutral tones and durable luxury vinyl plank flooring. Sunlight fills the spacious living room, which flows seamlessly into the dining area and out to a generous balcony, perfect for taking in the ever-changing colors of the seasons. The renovated eat-in kitchen is both stylish and functional, complete with new stainless steel appliances, granite countertops, abundant workspace, and the convenience of an in-unit washer and dryer.
Upstairs, plush new carpeting leads to the serene primary suite, highlighted by a wall of windows, a double closet, and a private en suite bath. Two additional bedrooms, each with access from its own private slider to the sky deck, and a refreshed full bath create a tranquil upper-level retreat.
With thoughtful updates throughout and access to community amenities including a clubhouse, rooftop pool, sky decks, elevator service, and optional garage parking, this penthouse offers the best of elevated living in the heart of Towson.
Note: Some interior photos have been virtually staged. Parking space in garage available for $100 per month or $135 per month for a designated reserved space
Contact an agent
Home facts
- Year built:1976
- Listing ID #:MDBC2134858
- Added:195 day(s) ago
- Updated:February 11, 2026 at 02:38 PM
Rooms and interior
- Bedrooms:3
- Total bathrooms:3
- Full bathrooms:2
- Half bathrooms:1
- Living area:1,583 sq. ft.
Heating and cooling
- Cooling:Central A/C
- Heating:Electric, Forced Air
Structure and exterior
- Year built:1976
- Building area:1,583 sq. ft.
Schools
- High school:LOCH RAVEN
- Middle school:DUMBARTON
- Elementary school:CROMWELL VALLEY ELEMENTARY TECHNOLOGY
Utilities
- Water:Public
- Sewer:Public Sewer
Finances and disclosures
- Price:$250,000
- Price per sq. ft.:$157.93
- Tax amount:$2,485 (2024)
New listings near 28 Allegheny Ave #2700
- Coming Soon
 $1,295,000Coming Soon4 beds 4 baths
$1,295,000Coming Soon4 beds 4 baths6507 Darnall Rd, TOWSON, MD 21204
MLS# MDBC2150286Listed by: MONUMENT SOTHEBY'S INTERNATIONAL REALTY - New
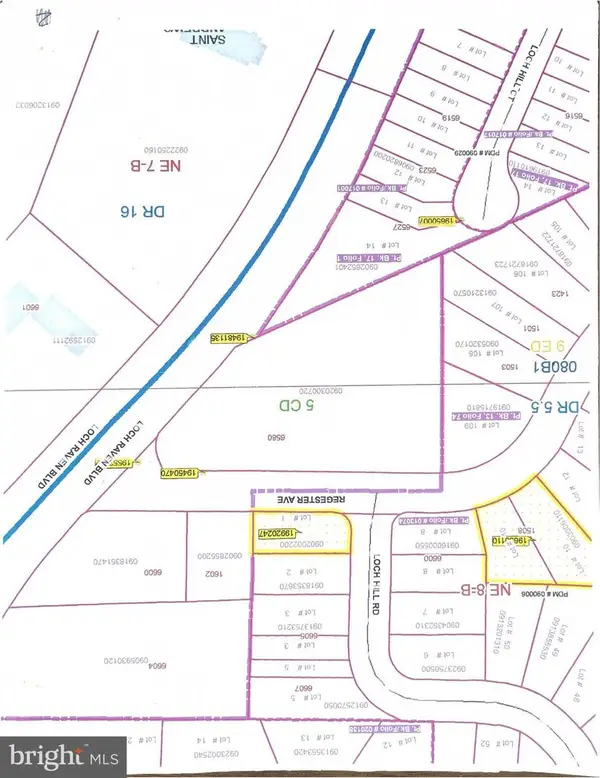 $750,000Active1.47 Acres
$750,000Active1.47 Acres6580 Loch Raven Blvd, BALTIMORE, MD 21239
MLS# MDBC2152046Listed by: CUMMINGS & CO. REALTORS - Open Sat, 12 to 2pmNew
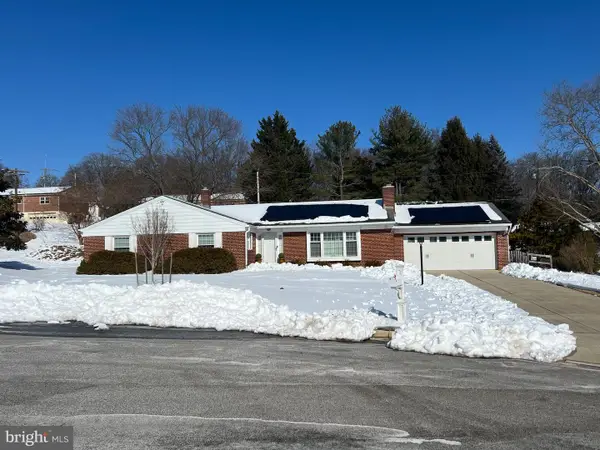 $625,000Active4 beds 3 baths3,410 sq. ft.
$625,000Active4 beds 3 baths3,410 sq. ft.1002 Dunblane Rd, TOWSON, MD 21286
MLS# MDBC2151140Listed by: BERKSHIRE HATHAWAY HOMESERVICES HOMESALE REALTY - Coming Soon
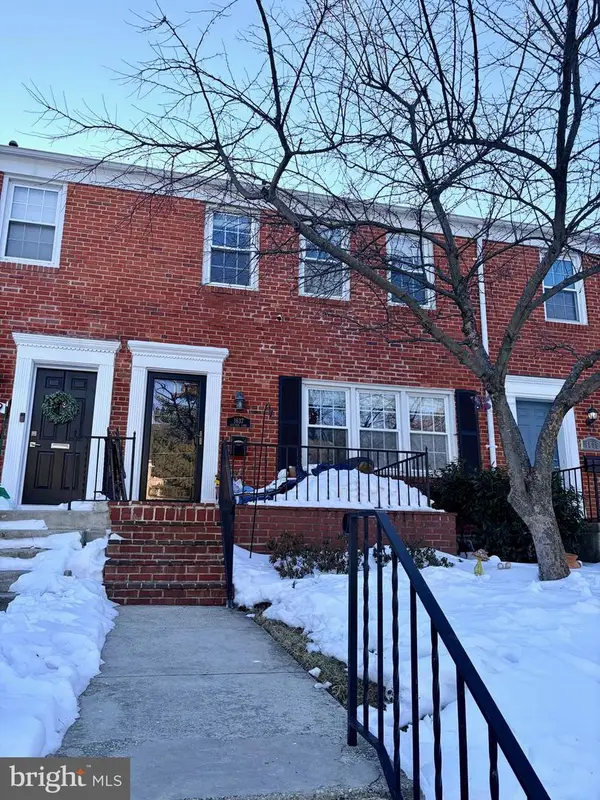 $315,000Coming Soon3 beds 2 baths
$315,000Coming Soon3 beds 2 baths1637 Cottage Ln, TOWSON, MD 21286
MLS# MDBC2151738Listed by: NORTHROP REALTY - Open Sat, 12:30 to 2pmNew
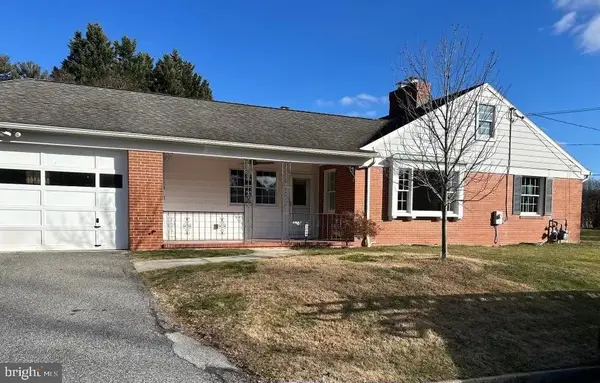 $599,900Active3 beds 3 baths2,344 sq. ft.
$599,900Active3 beds 3 baths2,344 sq. ft.1000 Stevenson Ln, TOWSON, MD 21286
MLS# MDBC2151760Listed by: CUMMINGS & CO REALTORS - Open Sat, 11am to 12:30pmNew
 $224,900Active2 beds 2 baths1,105 sq. ft.
$224,900Active2 beds 2 baths1,105 sq. ft.102 Swarthmore Dr #102a, TOWSON, MD 21204
MLS# MDBC2151632Listed by: CUMMINGS & CO. REALTORS - Coming Soon
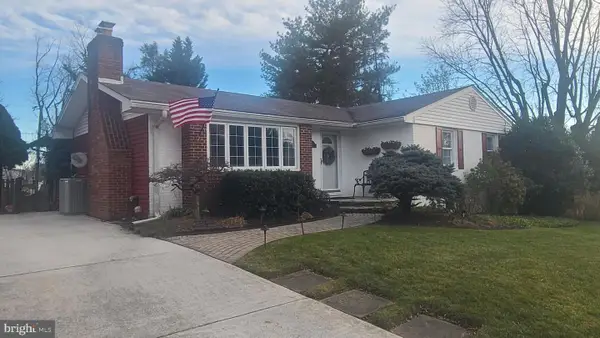 $489,000Coming Soon3 beds 3 baths
$489,000Coming Soon3 beds 3 baths903 Breezewick Cir, BALTIMORE, MD 21286
MLS# MDBC2150876Listed by: EXP REALTY, LLC - Coming Soon
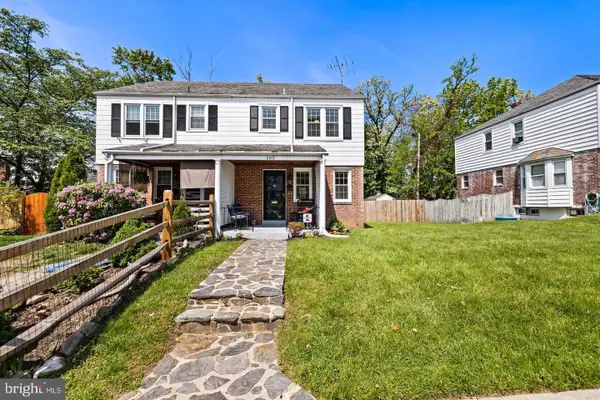 $355,000Coming Soon3 beds 2 baths
$355,000Coming Soon3 beds 2 baths202 Wilden Dr, TOWSON, MD 21286
MLS# MDBC2151586Listed by: CUMMINGS & CO. REALTORS  $315,000Pending3 beds 2 baths2,160 sq. ft.
$315,000Pending3 beds 2 baths2,160 sq. ft.8127 Glen Gary Rd, TOWSON, MD 21286
MLS# MDBC2151504Listed by: KELLER WILLIAMS LEGACY- New
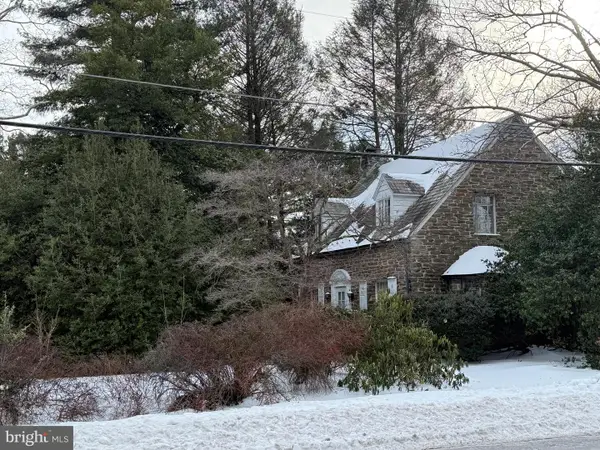 $750,000Active3 beds 2 baths1,418 sq. ft.
$750,000Active3 beds 2 baths1,418 sq. ft.6580 Loch Raven Blvd, BALTIMORE, MD 21239
MLS# MDBC2151038Listed by: CUMMINGS & CO. REALTORS

