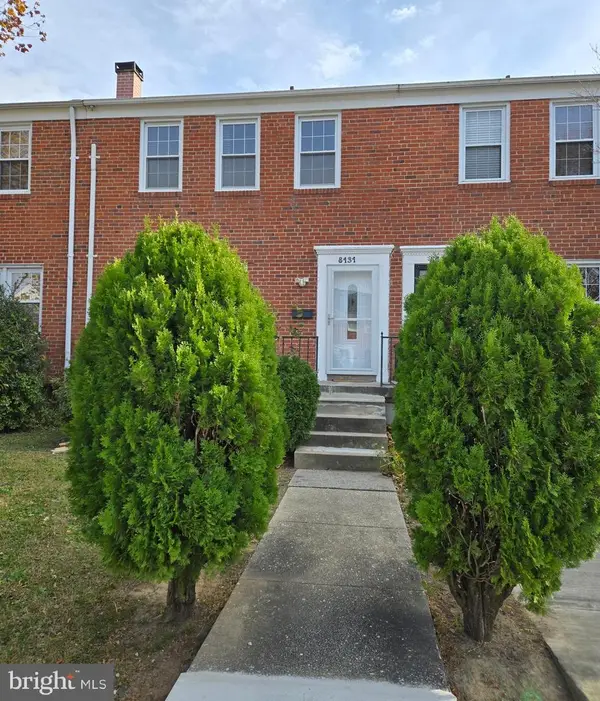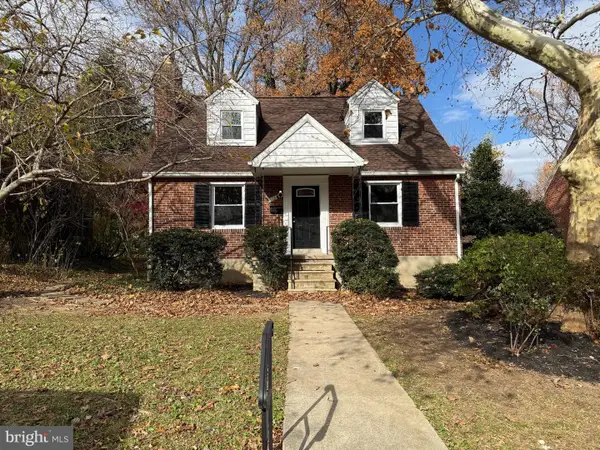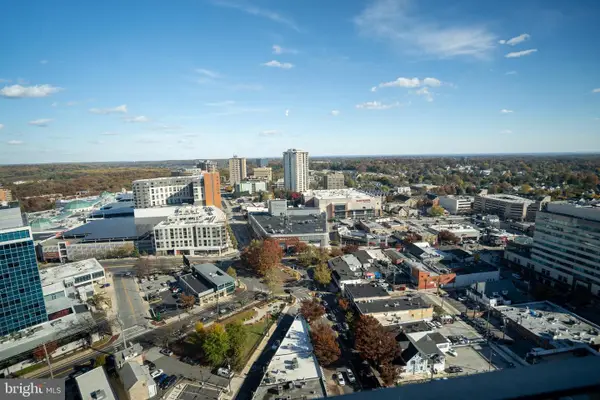3 Southerly Ct #605, Towson, MD 21286
Local realty services provided by:Better Homes and Gardens Real Estate Maturo
3 Southerly Ct #605,Towson, MD 21286
$250,000
- 1 Beds
- 2 Baths
- 1,218 sq. ft.
- Condominium
- Pending
Listed by: saul kloper
Office: exit on the harbor realty
MLS#:MDBC2128370
Source:BRIGHTMLS
Price summary
- Price:$250,000
- Price per sq. ft.:$205.25
About this home
Penthouse-Level Condo with Enclosed Sunroom in Sought-After Towsongate!
Experience the perfect combination of style, space, and convenience in this beautifully maintained 1-bedroom, 1.5-bath penthouse condo in the highly desirable Towsongate community.
Step inside to find a bright, open floor plan filled with natural light and private treetop views. Unlike most units, this home boasts a fully enclosed den/sunroom, offering a versatile bonus space—perfect for a home office, cozy reading nook, or guest area.
The soaring ceilings in the living and dining areas create an inviting atmosphere ideal for both entertaining and everyday living. The updated eat-in kitchen shines with quartz countertops, stainless steel appliances, a pantry, and a breakfast bar for casual meals.
The spacious owner’s suite features a massive walk-in closet and private bath with an oversized vanity and tub/shower combo. Guests will appreciate the additional half bath. Enjoy the convenience of in-unit laundry, secure building entry, elevator access, and well-maintained common areas.
Situated in the heart of Towson, you’re just minutes from Towson Town Center, Dulaney Plaza, Goucher College, Towson University, and top dining and retail options—all while enjoying the peace and privacy of a tucked-away condo community.
This is low-maintenance living at its finest—don’t miss your chance to own one of Towsongate’s most unique and desirable units! Schedule a tour today!
Contact an agent
Home facts
- Year built:1984
- Listing ID #:MDBC2128370
- Added:179 day(s) ago
- Updated:November 15, 2025 at 09:06 AM
Rooms and interior
- Bedrooms:1
- Total bathrooms:2
- Full bathrooms:1
- Half bathrooms:1
- Living area:1,218 sq. ft.
Heating and cooling
- Cooling:Ceiling Fan(s), Central A/C
- Heating:Electric, Heat Pump(s)
Structure and exterior
- Year built:1984
- Building area:1,218 sq. ft.
Utilities
- Water:Public
- Sewer:Public Sewer
Finances and disclosures
- Price:$250,000
- Price per sq. ft.:$205.25
- Tax amount:$2,004 (2024)
New listings near 3 Southerly Ct #605
- Coming Soon
 $339,900Coming Soon3 beds 2 baths
$339,900Coming Soon3 beds 2 baths8131 Kirkwall Ct, BALTIMORE, MD 21286
MLS# MDBC2146158Listed by: EXECUHOME REALTY - New
 $399,000Active3 beds 3 baths1,560 sq. ft.
$399,000Active3 beds 3 baths1,560 sq. ft.1203 Fairfield Ave, BALTIMORE, MD 21209
MLS# MDBC2144348Listed by: COMPASS - New
 $315,000Active3 beds 2 baths1,555 sq. ft.
$315,000Active3 beds 2 baths1,555 sq. ft.8 Winthrop Ct, TOWSON, MD 21204
MLS# MDBC2145624Listed by: CUMMINGS & CO. REALTORS - Open Sun, 12 to 2pmNew
 $325,000Active3 beds 3 baths1,440 sq. ft.
$325,000Active3 beds 3 baths1,440 sq. ft.12 Stoneridge Ct #26, BALTIMORE, MD 21239
MLS# MDBC2145840Listed by: LONG & FOSTER REAL ESTATE, INC. - Coming Soon
 $515,000Coming Soon4 beds 2 baths
$515,000Coming Soon4 beds 2 baths512 Holden Rd, TOWSON, MD 21286
MLS# MDBC2146114Listed by: SAMSON PROPERTIES - Open Sat, 11am to 1pmNew
 $349,900Active3 beds 2 baths1,250 sq. ft.
$349,900Active3 beds 2 baths1,250 sq. ft.443 Schwartz Ave, BALTIMORE, MD 21212
MLS# MDBC2145864Listed by: VYBE REALTY - New
 $250,000Active3 beds 3 baths1,583 sq. ft.
$250,000Active3 beds 3 baths1,583 sq. ft.28 Allegheny Ave #2710, TOWSON, MD 21204
MLS# MDBC2145726Listed by: KELLER WILLIAMS FLAGSHIP - New
 $419,900Active3 beds 2 baths2,190 sq. ft.
$419,900Active3 beds 2 baths2,190 sq. ft.240 Burke Ave, TOWSON, MD 21286
MLS# MDBC2145852Listed by: CUMMINGS & CO. REALTORS - Open Sat, 12 to 2pmNew
 $1,025,000Active5 beds 4 baths4,200 sq. ft.
$1,025,000Active5 beds 4 baths4,200 sq. ft.6438 Cloister Gate Dr #6438, BALTIMORE, MD 21212
MLS# MDBC2145166Listed by: BERKSHIRE HATHAWAY HOMESERVICES HOMESALE REALTY - Open Sun, 12 to 2pmNew
 $410,000Active3 beds 2 baths1,957 sq. ft.
$410,000Active3 beds 2 baths1,957 sq. ft.104 Willow Ave, TOWSON, MD 21286
MLS# MDBC2144322Listed by: CORNER HOUSE REALTY
