7506 L'hirondelle Club Rd, TOWSON, MD 21204
Local realty services provided by:Better Homes and Gardens Real Estate Maturo
7506 L'hirondelle Club Rd,TOWSON, MD 21204
$5,295,000
- 5 Beds
- 8 Baths
- 9,935 sq. ft.
- Single family
- Active
Listed by:karen hubble bisbee
Office:hubble bisbee christie's international real estate
MLS#:MDBC2139620
Source:BRIGHTMLS
Price summary
- Price:$5,295,000
- Price per sq. ft.:$532.96
About this home
In the heart of Ruxton! Unsurpassed completely renovated, restored and seamlessly expanded 1903 hilltop estate house on 3 spectacular acres with panoramic vistas. Patrick Sutton designed additions, garage and interior improvements. 4 finished levels, grand rooms and intimate gathering areas. Spectacular gourmet Kitchen/Family Room/Breakfast Room complex. Walnut Library, formal Living Room and Dining Room. Extraordinary Primary Suite with Sitting Room, marble spa Bath, 2 Dressing Rooms and private balcony with stunning vistas. 4 additional large Bedrooms and 5 Baths. Walk-out Lower Level Rec Room, Billiard Room, Crafts Room and full Bath. Finest materials and custom finishes, custom cabinetry, heart pine flooring, 8 fireplaces. Covered Porches, Patios and Terraces. Heated Pool, glorious gardens, professional landscaping. Circular drive, Porte-cochere and heated 3-car Garage with attached Workshop. Breathtaking vistas from every aspect!
Contact an agent
Home facts
- Year built:1903
- Listing ID #:MDBC2139620
- Added:329 day(s) ago
- Updated:September 16, 2025 at 01:51 PM
Rooms and interior
- Bedrooms:5
- Total bathrooms:8
- Full bathrooms:6
- Half bathrooms:2
- Living area:9,935 sq. ft.
Heating and cooling
- Cooling:Central A/C, Zoned
- Heating:Electric, Oil, Radiant, Radiator
Structure and exterior
- Roof:Asphalt, Shingle
- Year built:1903
- Building area:9,935 sq. ft.
- Lot area:3 Acres
Schools
- High school:TOWSON
- Middle school:DUMBARTON
- Elementary school:RIDERWOOD
Utilities
- Water:Conditioner, Well
- Sewer:Septic Exists
Finances and disclosures
- Price:$5,295,000
- Price per sq. ft.:$532.96
- Tax amount:$47,040 (2025)
New listings near 7506 L'hirondelle Club Rd
- Coming Soon
 $729,999Coming Soon5 beds 4 baths
$729,999Coming Soon5 beds 4 baths20 Cedar Ave, TOWSON, MD 21286
MLS# MDBC2140164Listed by: LONG & FOSTER REAL ESTATE, INC. - Coming Soon
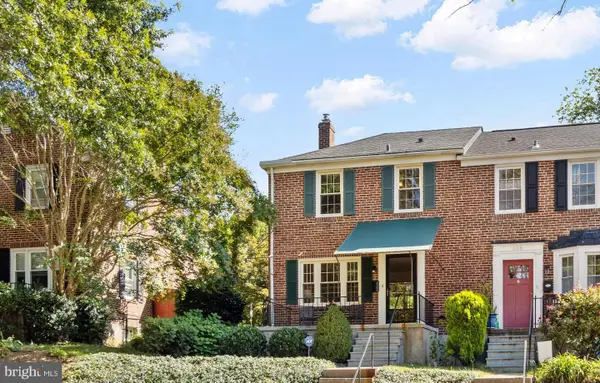 $449,900Coming Soon3 beds 2 baths
$449,900Coming Soon3 beds 2 baths107 Stanmore Rd, BALTIMORE, MD 21212
MLS# MDBC2139230Listed by: CUMMINGS & CO. REALTORS - Coming Soon
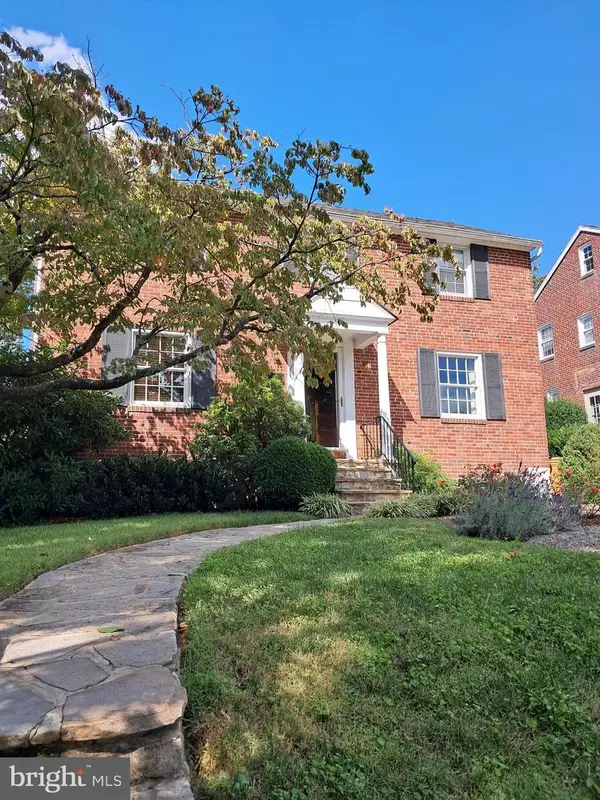 $539,000Coming Soon3 beds 2 baths
$539,000Coming Soon3 beds 2 baths634 Overbrook Rd, BALTIMORE, MD 21212
MLS# MDBC2140362Listed by: LONG & FOSTER REAL ESTATE, INC. - Open Wed, 1 to 3pmNew
 $815,000Active4 beds 4 baths3,956 sq. ft.
$815,000Active4 beds 4 baths3,956 sq. ft.6302 Canter Way #15, BALTIMORE, MD 21212
MLS# MDBC2140290Listed by: HUBBLE BISBEE CHRISTIE'S INTERNATIONAL REAL ESTATE - New
 $449,900Active3 beds 2 baths2,190 sq. ft.
$449,900Active3 beds 2 baths2,190 sq. ft.240 Burke Ave, TOWSON, MD 21286
MLS# MDBC2140366Listed by: CUMMINGS & CO. REALTORS - New
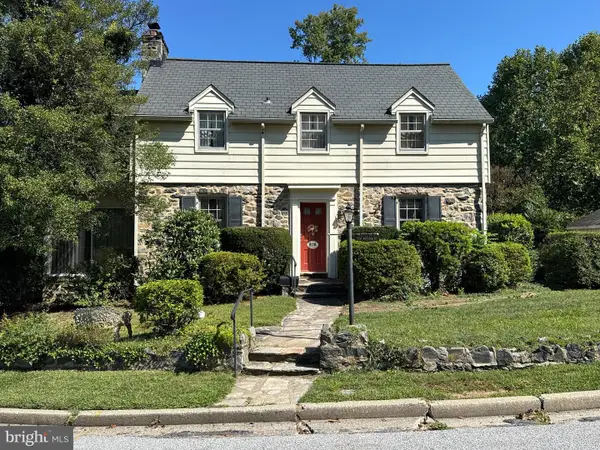 $300,000Active3 beds 2 baths1,642 sq. ft.
$300,000Active3 beds 2 baths1,642 sq. ft.608 Marwood Rd, BALTIMORE, MD 21204
MLS# MDBC2140292Listed by: MR. LISTER REALTY - Coming SoonOpen Sun, 11am to 1:30pm
 $1,250,000Coming Soon4 beds 3 baths
$1,250,000Coming Soon4 beds 3 baths1720 Ruxton Rd, TOWSON, MD 21204
MLS# MDBC2139394Listed by: BERKSHIRE HATHAWAY HOMESERVICES HOMESALE REALTY  $584,500Pending3 beds 3 baths2,520 sq. ft.
$584,500Pending3 beds 3 baths2,520 sq. ft.509 Woodbine Ave, BALTIMORE, MD 21204
MLS# MDBC2139370Listed by: CUMMINGS & CO. REALTORS- Coming Soon
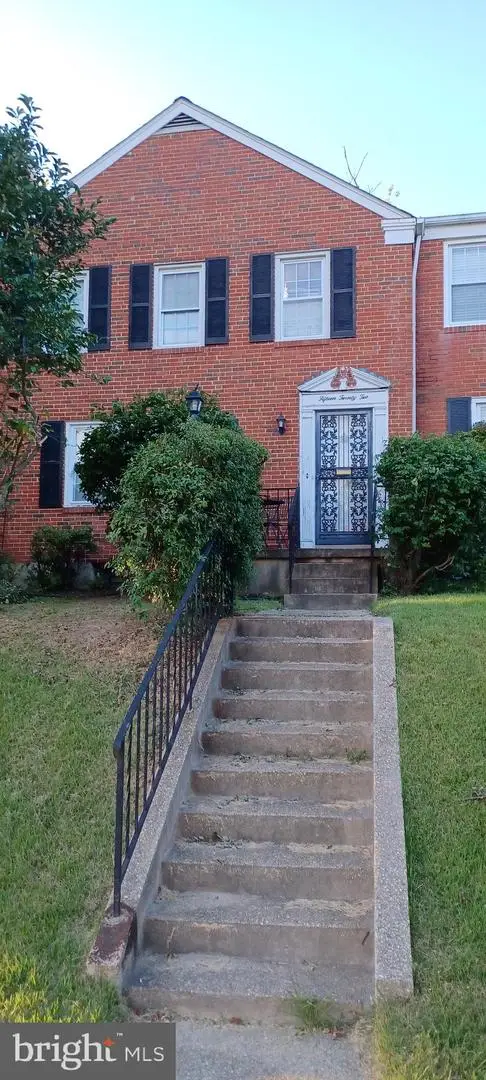 $360,000Coming Soon4 beds 2 baths
$360,000Coming Soon4 beds 2 baths1522 Doxbury Rd, BALTIMORE, MD 21286
MLS# MDBC2139700Listed by: MR. LISTER REALTY - Coming Soon
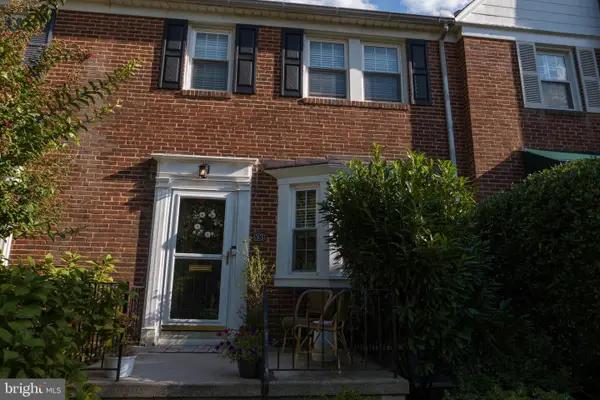 $409,000Coming Soon3 beds 2 baths
$409,000Coming Soon3 beds 2 baths33 Dunkirk Rd, BALTIMORE, MD 21212
MLS# MDBC2140076Listed by: MONUMENT SOTHEBY'S INTERNATIONAL REALTY
