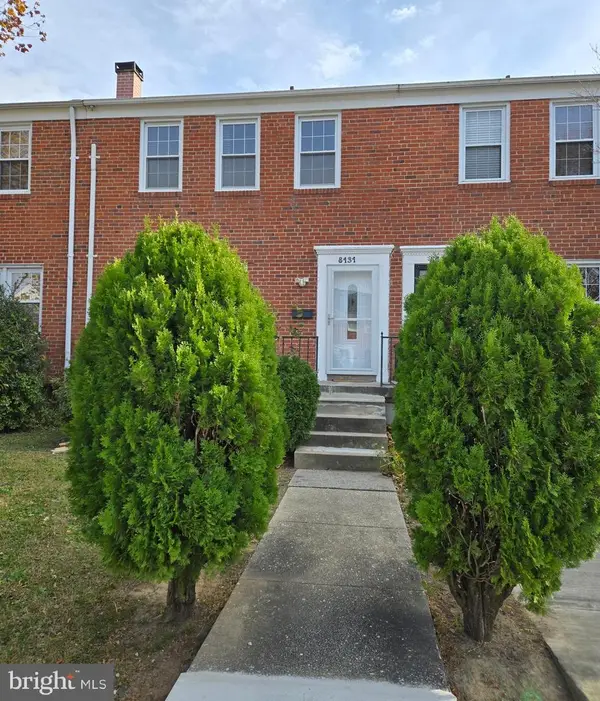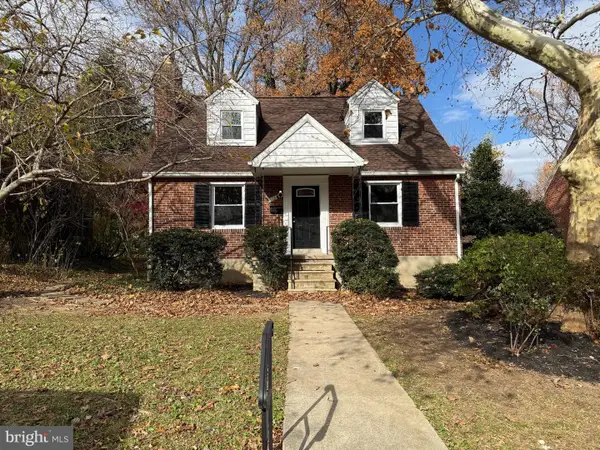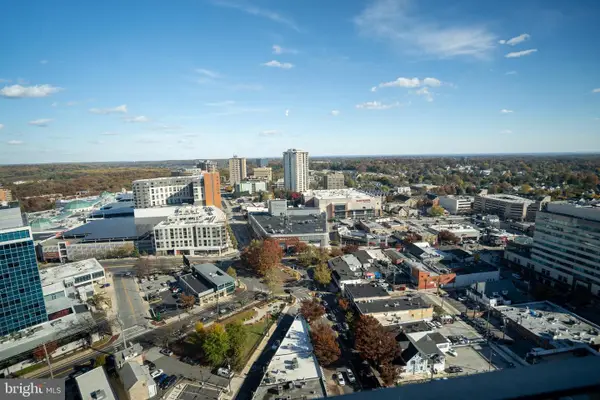7511 Lhirondelle Club Rd, Towson, MD 21204
Local realty services provided by:Better Homes and Gardens Real Estate Reserve
Listed by: wanda gail foster
Office: century 21 new millennium
MLS#:MDBC2094050
Source:BRIGHTMLS
Price summary
- Price:$1,249,000
- Price per sq. ft.:$121.18
About this home
Make The Deal Open House! Best Offer Takes The Deal! Or Appointments Open, Beat The Crowd and Steal The Deal!
This unique property offers a range of possibilities for premier investors or for families desiring a prestigious property at the top of L'hirondelle Club Road in Ruxton. This is the original home built at the very top of L'hirondelle Club Road in the late 1800's, that was once part of a 54 acre parcel. The home features 10-11 foot ceilings, hardwood floors and lots of ornate trim including solid mahogany paneling and a sandstone mantle in the formal dining room. Now a 1.75 acre property, it borders dozens of acres of forested, undevelopable land with incredible views. It also offers the most flat land AND the most parking on L'hirondelle Club Road (parking for at least 15 cars), making it an excellent choice for entertaining or hosting large family gatherings while offering outstanding privacy near the end of the street. There are TWO distinct opportunities here: This home can be easily customized to be your dream home. Please view the home inspection report to see that the home is currently in move-in condition, but has not been updated in the last 15 years. It would absolutely be possible to live in one section of the house while remodeling the others. Whether you just upgrade the basics (floors, paint, etc) or start from scratch, the final product is only limited by your imagination. This is an outstanding opportunity to design exactly what YOU want, and not have to settle for someone else's ideas. Plenty of space to create your dream. Just check out the line drawings included in the photos below for an idea of the possibilities that exist. Excellent opportunity for multi-generational living or for an in-law suite. You could easily create a property worth twice the investment. In addition, there are two detached garages- a 2000SF four car, two story building and a 1000SF one story building that could be easily converted to a workshop or office, or could be used for storage. Mature trees, a 15' X 30' in-ground pool with new filter (2023) and an incredible wrap-around porch complete the dream. The second opportunity is for the investors: Priced well below appraised value (appraised at 1.95M as-is), ARV should be between 3.5 M-5.5M (check the comps!), so with even a 1M upgrade the expected net could be well over 2M. Affordable hard money financing available through Trius Lending Partners. Interest only payments, 1 year note, available with only 20% down. Must be seen to be appreciated. This is a once in a generation opportunity for a property that has not been on the market in over 60 years. " Some photos have been digitally altered" Seller is open to all possibilities.
Contact an agent
Home facts
- Year built:1893
- Listing ID #:MDBC2094050
- Added:578 day(s) ago
- Updated:November 15, 2025 at 09:07 AM
Rooms and interior
- Bedrooms:12
- Total bathrooms:7
- Full bathrooms:6
- Half bathrooms:1
- Living area:10,307 sq. ft.
Heating and cooling
- Cooling:Ceiling Fan(s), Window Unit(s)
- Heating:Electric, Heat Pump(s), Oil, Radiator
Structure and exterior
- Year built:1893
- Building area:10,307 sq. ft.
- Lot area:1.75 Acres
Utilities
- Water:Well
- Sewer:Septic Exists
Finances and disclosures
- Price:$1,249,000
- Price per sq. ft.:$121.18
- Tax amount:$16,136 (2024)
New listings near 7511 Lhirondelle Club Rd
- Coming Soon
 $339,900Coming Soon3 beds 2 baths
$339,900Coming Soon3 beds 2 baths8131 Kirkwall Ct, BALTIMORE, MD 21286
MLS# MDBC2146158Listed by: EXECUHOME REALTY - New
 $399,000Active3 beds 3 baths1,560 sq. ft.
$399,000Active3 beds 3 baths1,560 sq. ft.1203 Fairfield Ave, BALTIMORE, MD 21209
MLS# MDBC2144348Listed by: COMPASS - New
 $315,000Active3 beds 2 baths1,555 sq. ft.
$315,000Active3 beds 2 baths1,555 sq. ft.8 Winthrop Ct, TOWSON, MD 21204
MLS# MDBC2145624Listed by: CUMMINGS & CO. REALTORS - Open Sun, 12 to 2pmNew
 $325,000Active3 beds 3 baths1,440 sq. ft.
$325,000Active3 beds 3 baths1,440 sq. ft.12 Stoneridge Ct #26, BALTIMORE, MD 21239
MLS# MDBC2145840Listed by: LONG & FOSTER REAL ESTATE, INC. - Coming Soon
 $515,000Coming Soon4 beds 2 baths
$515,000Coming Soon4 beds 2 baths512 Holden Rd, TOWSON, MD 21286
MLS# MDBC2146114Listed by: SAMSON PROPERTIES - Open Sat, 11am to 1pmNew
 $349,900Active3 beds 2 baths1,250 sq. ft.
$349,900Active3 beds 2 baths1,250 sq. ft.443 Schwartz Ave, BALTIMORE, MD 21212
MLS# MDBC2145864Listed by: VYBE REALTY - New
 $250,000Active3 beds 3 baths1,583 sq. ft.
$250,000Active3 beds 3 baths1,583 sq. ft.28 Allegheny Ave #2710, TOWSON, MD 21204
MLS# MDBC2145726Listed by: KELLER WILLIAMS FLAGSHIP - New
 $419,900Active3 beds 2 baths2,190 sq. ft.
$419,900Active3 beds 2 baths2,190 sq. ft.240 Burke Ave, TOWSON, MD 21286
MLS# MDBC2145852Listed by: CUMMINGS & CO. REALTORS - Open Sat, 12 to 2pmNew
 $1,025,000Active5 beds 4 baths4,200 sq. ft.
$1,025,000Active5 beds 4 baths4,200 sq. ft.6438 Cloister Gate Dr #6438, BALTIMORE, MD 21212
MLS# MDBC2145166Listed by: BERKSHIRE HATHAWAY HOMESERVICES HOMESALE REALTY - Open Sun, 12 to 2pmNew
 $410,000Active3 beds 2 baths1,957 sq. ft.
$410,000Active3 beds 2 baths1,957 sq. ft.104 Willow Ave, TOWSON, MD 21286
MLS# MDBC2144322Listed by: CORNER HOUSE REALTY
