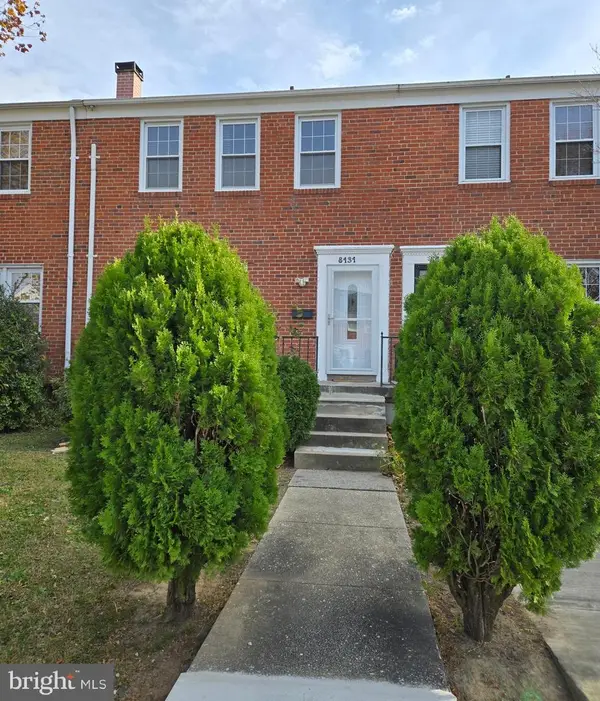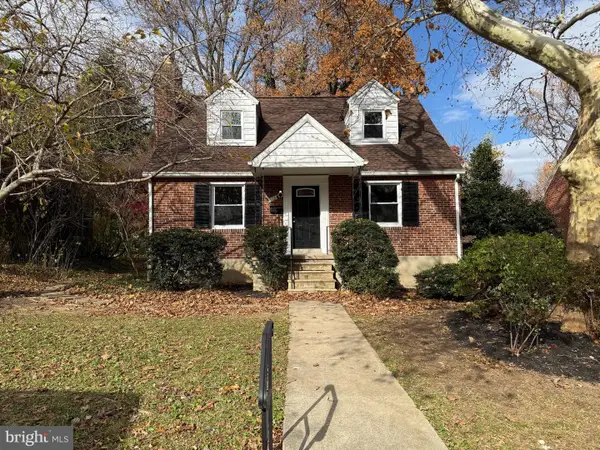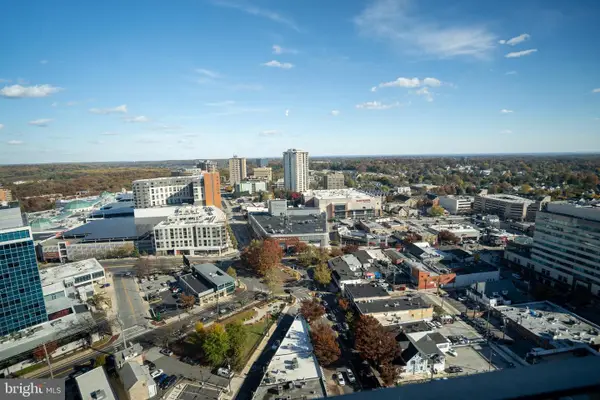910 Starbit Rd, Towson, MD 21286
Local realty services provided by:Better Homes and Gardens Real Estate Maturo
910 Starbit Rd,Towson, MD 21286
$439,500
- 3 Beds
- 3 Baths
- 2,358 sq. ft.
- Single family
- Pending
Listed by: robert a lomonico
Office: coldwell banker realty
MLS#:MDBC2134290
Source:BRIGHTMLS
Price summary
- Price:$439,500
- Price per sq. ft.:$186.39
About this home
*** SIMPLY WONDERFUL! *** Move right into this charming 3 bedroom, 2/1 bath split-level home located in the sought-after Campus Hills community! Four finished levels of living space and a detached garage, The main level features a bright, oversized living room with a large picture window and a cozy wood-burning fireplace. A short flight of stairs leads to a huge great room, separate dining room, eat-in kitchen, powder room & access to inviting sunroom. The upper level features a spacious primary bedroom with a walk-in closet and private full bath, plus two additional bedrooms and a second full bath. The finished basement offers extra living space (perfect for home office, gym, or playroom), laundry area, and utility room. Additional highlights include architectural roof shingles, replacement windows, hardwood floors under carpeting, gas heat & central air. Lovely, landscaped, level lot with large fenced yard, gardens and shed. Ample off-street parking, including a driveway and a detached garage. Home needs some updating but is an outstanding value!
Contact an agent
Home facts
- Year built:1957
- Listing ID #:MDBC2134290
- Added:49 day(s) ago
- Updated:November 15, 2025 at 09:06 AM
Rooms and interior
- Bedrooms:3
- Total bathrooms:3
- Full bathrooms:2
- Half bathrooms:1
- Living area:2,358 sq. ft.
Heating and cooling
- Cooling:Ceiling Fan(s), Central A/C
- Heating:Baseboard - Hot Water, Natural Gas
Structure and exterior
- Roof:Architectural Shingle
- Year built:1957
- Building area:2,358 sq. ft.
- Lot area:0.2 Acres
Utilities
- Water:Public
- Sewer:Public Sewer
Finances and disclosures
- Price:$439,500
- Price per sq. ft.:$186.39
- Tax amount:$4,299 (2024)
New listings near 910 Starbit Rd
- New
 $235,000Active2 beds 2 baths1,208 sq. ft.
$235,000Active2 beds 2 baths1,208 sq. ft.1 Smeton Pl #401, TOWSON, MD 21204
MLS# MDBC2146074Listed by: LONG & FOSTER REAL ESTATE, INC. - Coming Soon
 $339,900Coming Soon3 beds 2 baths
$339,900Coming Soon3 beds 2 baths8131 Kirkwall Ct, BALTIMORE, MD 21286
MLS# MDBC2146158Listed by: EXECUHOME REALTY - New
 $399,000Active3 beds 3 baths1,560 sq. ft.
$399,000Active3 beds 3 baths1,560 sq. ft.1203 Fairfield Ave, BALTIMORE, MD 21209
MLS# MDBC2144348Listed by: COMPASS - New
 $315,000Active3 beds 2 baths1,555 sq. ft.
$315,000Active3 beds 2 baths1,555 sq. ft.8 Winthrop Ct, TOWSON, MD 21204
MLS# MDBC2145624Listed by: CUMMINGS & CO. REALTORS - Open Sun, 12 to 2pmNew
 $325,000Active3 beds 3 baths1,440 sq. ft.
$325,000Active3 beds 3 baths1,440 sq. ft.12 Stoneridge Ct #26, BALTIMORE, MD 21239
MLS# MDBC2145840Listed by: LONG & FOSTER REAL ESTATE, INC. - Coming Soon
 $515,000Coming Soon4 beds 2 baths
$515,000Coming Soon4 beds 2 baths512 Holden Rd, TOWSON, MD 21286
MLS# MDBC2146114Listed by: SAMSON PROPERTIES - Open Sat, 11am to 1pmNew
 $349,900Active3 beds 2 baths1,250 sq. ft.
$349,900Active3 beds 2 baths1,250 sq. ft.443 Schwartz Ave, BALTIMORE, MD 21212
MLS# MDBC2145864Listed by: VYBE REALTY - New
 $250,000Active3 beds 3 baths1,583 sq. ft.
$250,000Active3 beds 3 baths1,583 sq. ft.28 Allegheny Ave #2710, TOWSON, MD 21204
MLS# MDBC2145726Listed by: KELLER WILLIAMS FLAGSHIP - New
 $419,900Active3 beds 2 baths2,190 sq. ft.
$419,900Active3 beds 2 baths2,190 sq. ft.240 Burke Ave, TOWSON, MD 21286
MLS# MDBC2145852Listed by: CUMMINGS & CO. REALTORS - Open Sat, 12 to 2pmNew
 $1,025,000Active5 beds 4 baths4,200 sq. ft.
$1,025,000Active5 beds 4 baths4,200 sq. ft.6438 Cloister Gate Dr #6438, BALTIMORE, MD 21212
MLS# MDBC2145166Listed by: BERKSHIRE HATHAWAY HOMESERVICES HOMESALE REALTY
