1219 Loch Ness Ln, Trappe, MD 21673
Local realty services provided by:Better Homes and Gardens Real Estate Cassidon Realty
Listed by: julie a. stevenson
Office: shore living real estate
MLS#:MDTA2010486
Source:BRIGHTMLS
Price summary
- Price:$324,940
- Price per sq. ft.:$144.16
- Monthly HOA dues:$75
About this home
Brand New Townhome in Lakeside at Trappe – Move-In Ready for July!
📍 1219 Loch Ness Lane, Trappe, MD 21673
🏡 Elmwood | 3 Beds | 2.5 Baths | 2,254 Sq. Ft. | 2-Car Garage
Experience the perfect blend of modern style and low-maintenance living in this brand-new townhome, ready for move-in this July! Located in the highly sought-after Lakeside at Trappe community, this stunning Elmwood Front Load Garage model offers contemporary design, smart home features, and top-tier finishes. Homesite #466: Elmwood Front Load Garage
Home Features:
Spacious 3-bedroom layout designed for comfort and functionality
Sleek granite countertops and modern cabinetry in the kitchen
Open-concept main living area, perfect for entertaining
Luxury vinyl plank flooring in key areas for easy maintenance
2-car front-load garage with extra storage space
Energy-efficient construction & smart home technology
HOA fee: $85/month for a well-maintained, amenity-filled community
Discover Lakeside at Trappe
Nestled on Maryland’s Eastern Shore, Lakeside at Trappe offers a vibrant community atmosphere with planned amenities, parks, trails, and easy access to local dining, shopping, and waterfront activities. Conveniently located near Easton and Cambridge, this community provides the perfect blend of tranquility and accessibility.
Don't miss this opportunity to own a beautiful new townhome with premium finishes and a fantastic location! Contact us today to schedule a tour and secure your new home before it’s gone!
Contact an agent
Home facts
- Year built:2025
- Listing ID #:MDTA2010486
- Added:257 day(s) ago
- Updated:December 31, 2025 at 02:49 PM
Rooms and interior
- Bedrooms:3
- Total bathrooms:3
- Full bathrooms:2
- Half bathrooms:1
- Living area:2,254 sq. ft.
Heating and cooling
- Cooling:Heat Pump(s)
- Heating:Electric, Heat Pump(s)
Structure and exterior
- Roof:Asphalt
- Year built:2025
- Building area:2,254 sq. ft.
Utilities
- Water:Public
- Sewer:Public Sewer
Finances and disclosures
- Price:$324,940
- Price per sq. ft.:$144.16
New listings near 1219 Loch Ness Ln
- New
 $299,990Active3 beds 3 baths2,254 sq. ft.
$299,990Active3 beds 3 baths2,254 sq. ft.1305 Lake Lucerne Ln, TRAPPE, MD 21673
MLS# MDTA2012592Listed by: BUILDER SOLUTIONS REALTY - New
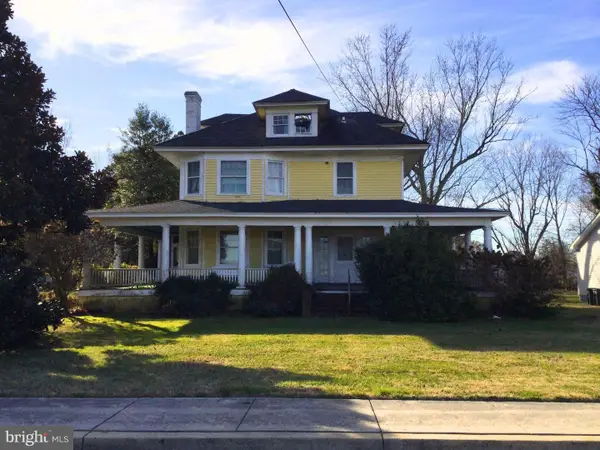 $389,000Active7 beds 3 baths3,448 sq. ft.
$389,000Active7 beds 3 baths3,448 sq. ft.4096 Main St, TRAPPE, MD 21673
MLS# MDTA2012562Listed by: CUMMINGS & CO. REALTORS - Open Sat, 11am to 1pmNew
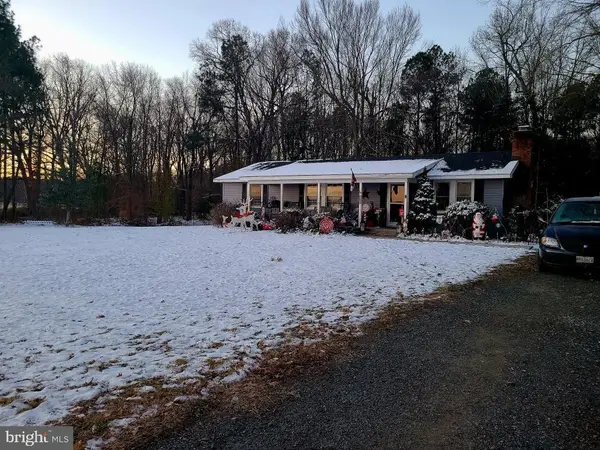 $410,000Active3 beds 2 baths1,200 sq. ft.
$410,000Active3 beds 2 baths1,200 sq. ft.30423 Baynard Rd, TRAPPE, MD 21673
MLS# MDTA2012560Listed by: BERKSHIRE HATHAWAY HOMESERVICE HOMESALE REALTY  $550,000Active3 beds 3 baths2,138 sq. ft.
$550,000Active3 beds 3 baths2,138 sq. ft.3962 Main St, TRAPPE, MD 21673
MLS# MDTA2012396Listed by: BENSON & MANGOLD, LLC $519,900Active4 beds 4 baths2,540 sq. ft.
$519,900Active4 beds 4 baths2,540 sq. ft.1556 Lake Tahoe Dr, TRAPPE, MD 21673
MLS# MDTA2012274Listed by: MONUMENT SOTHEBY'S INTERNATIONAL REALTY $569,000Active4 beds 3 baths3,429 sq. ft.
$569,000Active4 beds 3 baths3,429 sq. ft.2669 Ocean Gtwy, TRAPPE, MD 21673
MLS# MDTA2012186Listed by: BENSON & MANGOLD, LLC $574,990Active4 beds 4 baths3,330 sq. ft.
$574,990Active4 beds 4 baths3,330 sq. ft.1557 Lake Tahoe Dr Ct, TRAPPE, MD 21673
MLS# MDTA2011838Listed by: BROOKFIELD MID-ATLANTIC BROKERAGE, LLC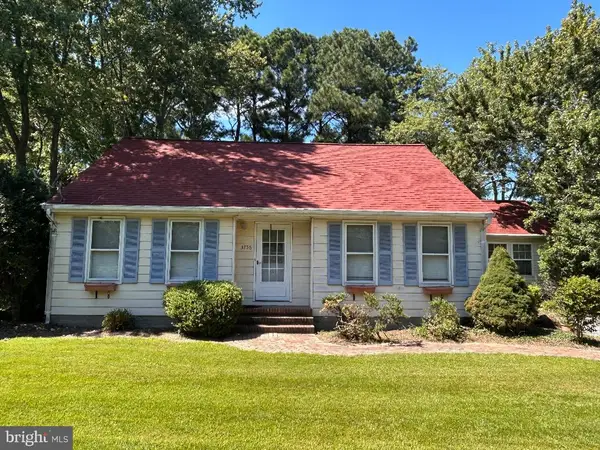 $275,000Active3 beds 2 baths1,940 sq. ft.
$275,000Active3 beds 2 baths1,940 sq. ft.3756 Rumsey Dr, TRAPPE, MD 21673
MLS# MDTA2011622Listed by: MEREDITH FINE PROPERTIES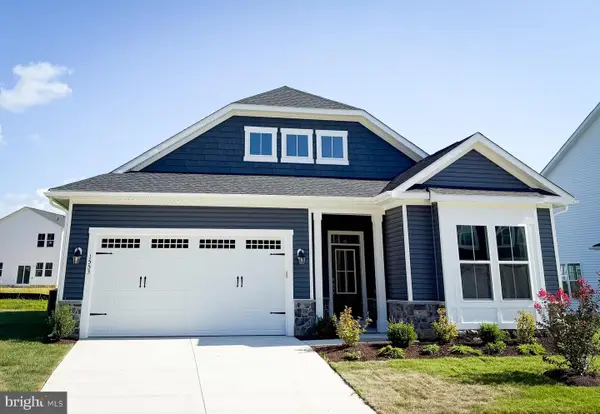 $499,990Active3 beds 2 baths2,523 sq. ft.
$499,990Active3 beds 2 baths2,523 sq. ft.1553 Lake Tahoe Dr, TRAPPE, MD 21673
MLS# MDTA2011608Listed by: BROOKFIELD MID-ATLANTIC BROKERAGE, LLC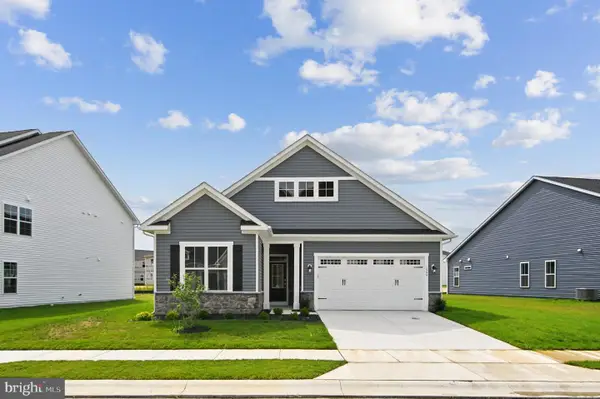 $524,990Active3 beds 2 baths2,137 sq. ft.
$524,990Active3 beds 2 baths2,137 sq. ft.1549 Lake Tahoe Dr Dr, TRAPPE, MD 21673
MLS# MDTA2011436Listed by: BROOKFIELD MID-ATLANTIC BROKERAGE, LLC
