2669 Ocean Gtwy, Trappe, MD 21673
Local realty services provided by:Better Homes and Gardens Real Estate Reserve
Listed by: barbara c watkins
Office: benson & mangold, llc.
MLS#:MDTA2012186
Source:BRIGHTMLS
Price summary
- Price:$569,000
- Price per sq. ft.:$165.94
About this home
Enjoy the serenity of country living just minutes from both downtown Easton and Cambridge! This spacious four bedroom, two and a half bath home offers over 3,400 square feet of living space and sits on nearly an acre (.96+/-) with covered front porch and nice rear deck with views of open fields/farmland. This solid house offers a comfortable layout on both levels and it's perfect for both everyday living and entertaining. The main level features a large two story foyer with beautiful staircase, large family room, open kitchen with breakfast nook and beautiful bay window, separate dining room, and sunroom with vaulted ceiling, skylights, wood burning fireplace and beautiful open views of farmland. Upstairs, the primary suite is like a private retreat with it’s own bathroom, walk in closet and balcony. Three additional bedrooms and bath complete the second floor. Attached two car garage with private circular drive surrounded by mature trees for privacy. The home features a new roof (2025), a new well, new septic system (2025) and new HVAC (2022). Within a mile of Ferry Point Marina, Waterfront State Park and Choptank Fishing Pier. Close to all of downtown Trappe/Easton/Cambridge shopping, restaurants, churches and medical facilities.
Contact an agent
Home facts
- Year built:1970
- Listing ID #:MDTA2012186
- Added:98 day(s) ago
- Updated:February 11, 2026 at 02:38 PM
Rooms and interior
- Bedrooms:4
- Total bathrooms:3
- Full bathrooms:2
- Half bathrooms:1
- Living area:3,429 sq. ft.
Heating and cooling
- Cooling:Central A/C, Zoned
- Heating:Electric, Heat Pump(s), Zoned
Structure and exterior
- Year built:1970
- Building area:3,429 sq. ft.
- Lot area:0.97 Acres
Utilities
- Water:Well
- Sewer:Septic Exists
Finances and disclosures
- Price:$569,000
- Price per sq. ft.:$165.94
- Tax amount:$1,335 (2024)
New listings near 2669 Ocean Gtwy
- New
 $549,990Active3 beds 4 baths3,279 sq. ft.
$549,990Active3 beds 4 baths3,279 sq. ft.1003 Champlain Ct, TRAPPE, MD 21673
MLS# MDTA2012844Listed by: BROOKFIELD MID-ATLANTIC BROKERAGE, LLC - New
 $1,450,000Active23.06 Acres
$1,450,000Active23.06 Acres1730 Ocean Gtwy, TRAPPE, MD 21673
MLS# MDTA2012818Listed by: COLDWELL BANKER REALTY 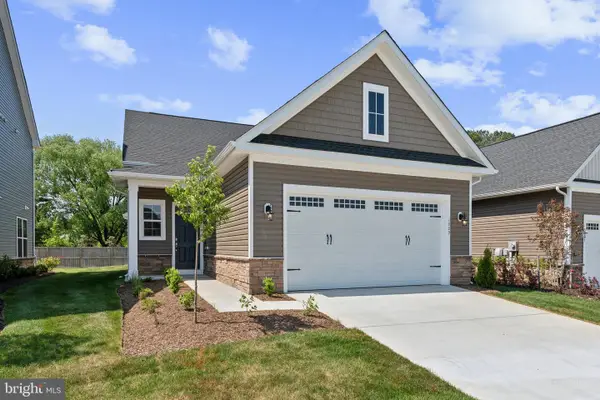 $449,990Active3 beds 3 baths1,632 sq. ft.
$449,990Active3 beds 3 baths1,632 sq. ft.1009 Champlain Ct, TRAPPE, MD 21673
MLS# MDTA2012782Listed by: BROOKFIELD MID-ATLANTIC BROKERAGE, LLC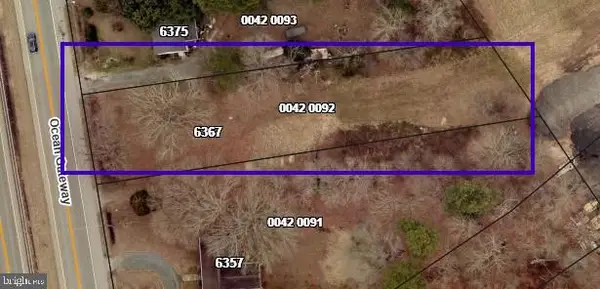 $55,000Active0.7 Acres
$55,000Active0.7 Acres6367 Ocean Gtwy, TRAPPE, MD 21673
MLS# MDTA2012748Listed by: LONG & FOSTER REAL ESTATE, INC.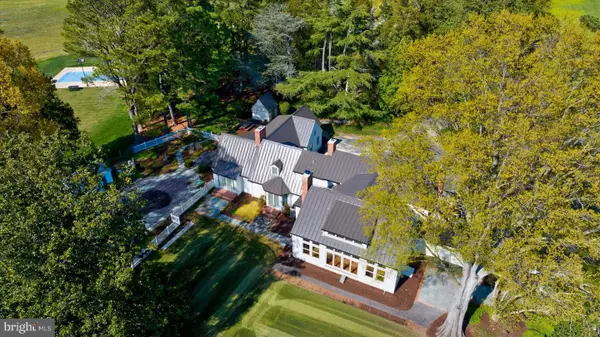 $11,000,000Active4 beds 5 baths6,000 sq. ft.
$11,000,000Active4 beds 5 baths6,000 sq. ft.29245 Howell Point Rd, TRAPPE, MD 21673
MLS# MDTA2012732Listed by: HOLIDAY REAL ESTATE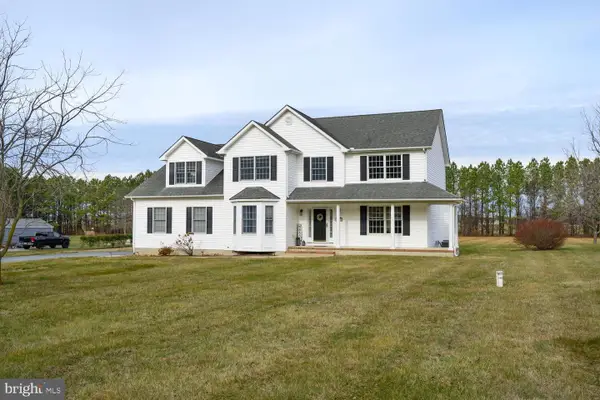 $595,000Pending4 beds 3 baths2,878 sq. ft.
$595,000Pending4 beds 3 baths2,878 sq. ft.30224 Chestnut Ridge Ln, TRAPPE, MD 21673
MLS# MDTA2012680Listed by: BENSON & MANGOLD, LLC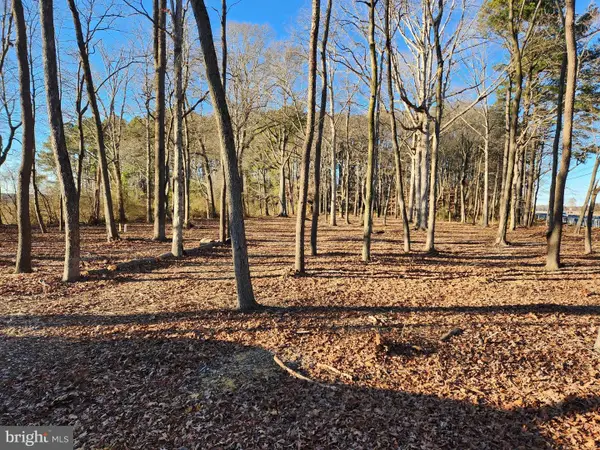 $49,900Active1.28 Acres
$49,900Active1.28 AcresOcean Gtwy, TRAPPE, MD 21673
MLS# MDTA2012696Listed by: LONG & FOSTER REAL ESTATE, INC. $299,990Pending3 beds 3 baths2,254 sq. ft.
$299,990Pending3 beds 3 baths2,254 sq. ft.1305 Lake Lucerne Ln, TRAPPE, MD 21673
MLS# MDTA2012592Listed by: BUILDER SOLUTIONS REALTY $389,000Active6 beds 3 baths3,446 sq. ft.
$389,000Active6 beds 3 baths3,446 sq. ft.4096 Main St, TRAPPE, MD 21673
MLS# MDTA2012678Listed by: COLDWELL BANKER REALTY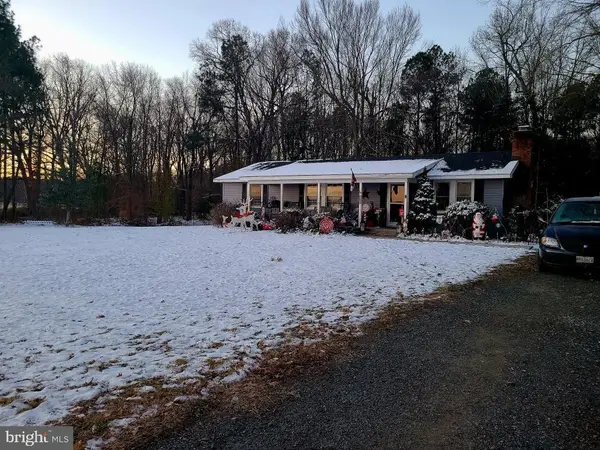 $360,000Active3 beds 2 baths1,200 sq. ft.
$360,000Active3 beds 2 baths1,200 sq. ft.30423 Baynard Rd, TRAPPE, MD 21673
MLS# MDTA2012560Listed by: BERKSHIRE HATHAWAY HOMESERVICE HOMESALE REALTY

