10216 Fountain School Rd, UNION BRIDGE, MD 21791
Local realty services provided by:Better Homes and Gardens Real Estate Valley Partners
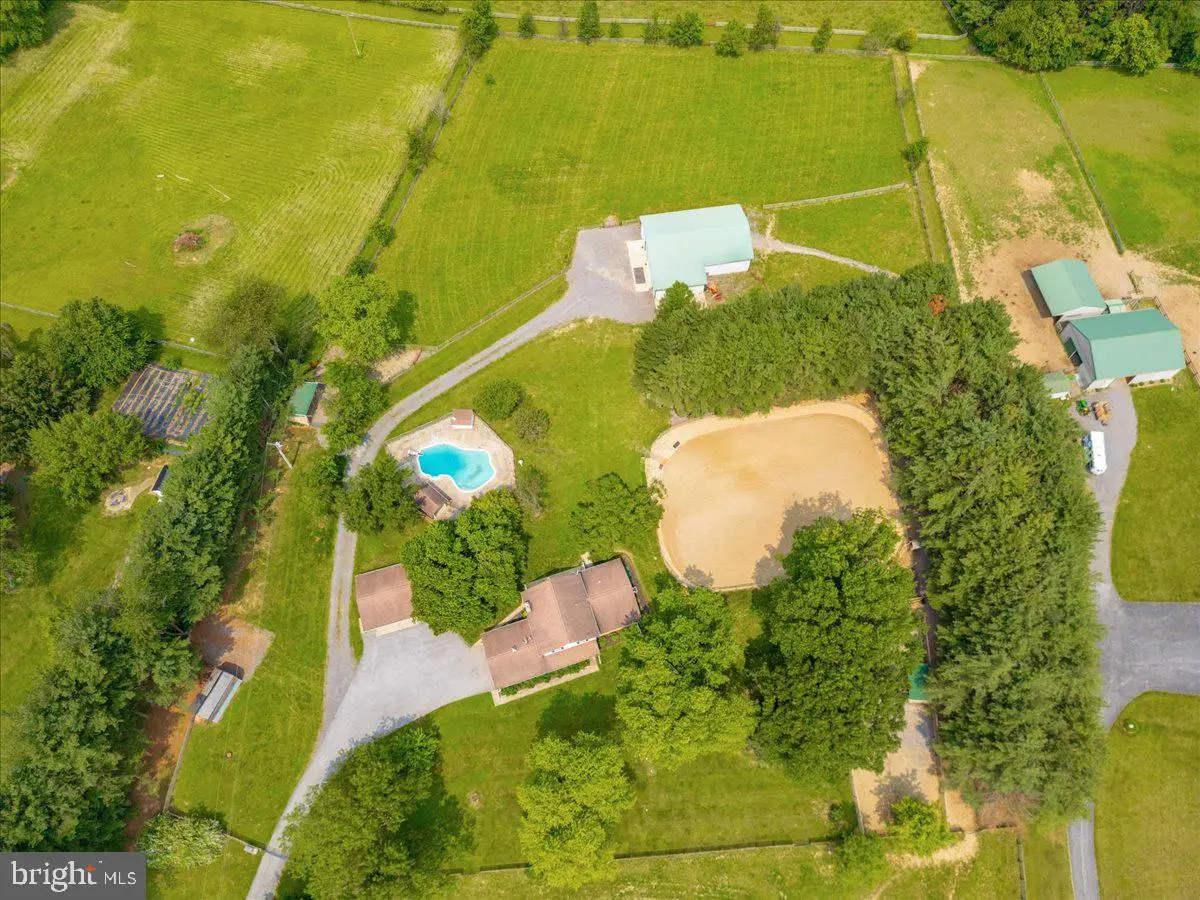
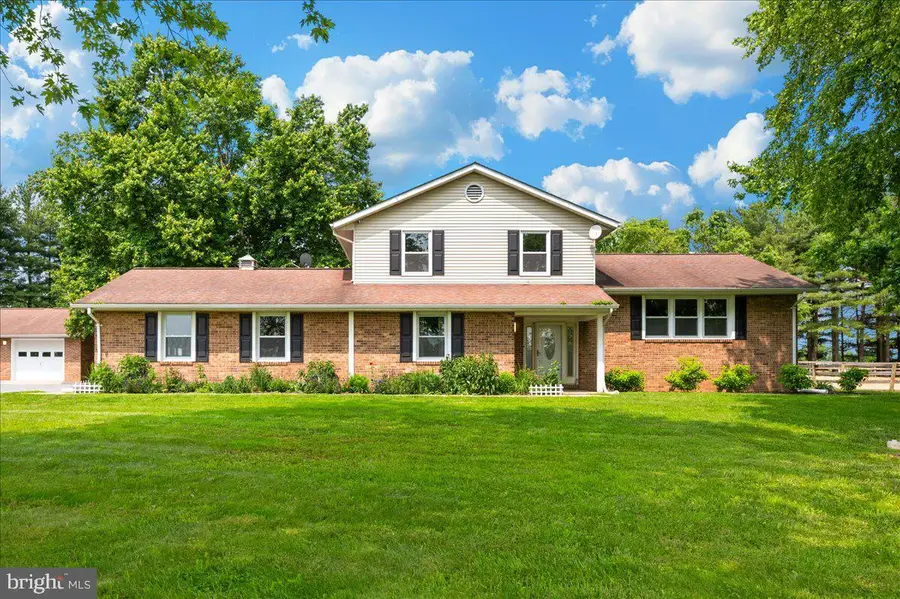
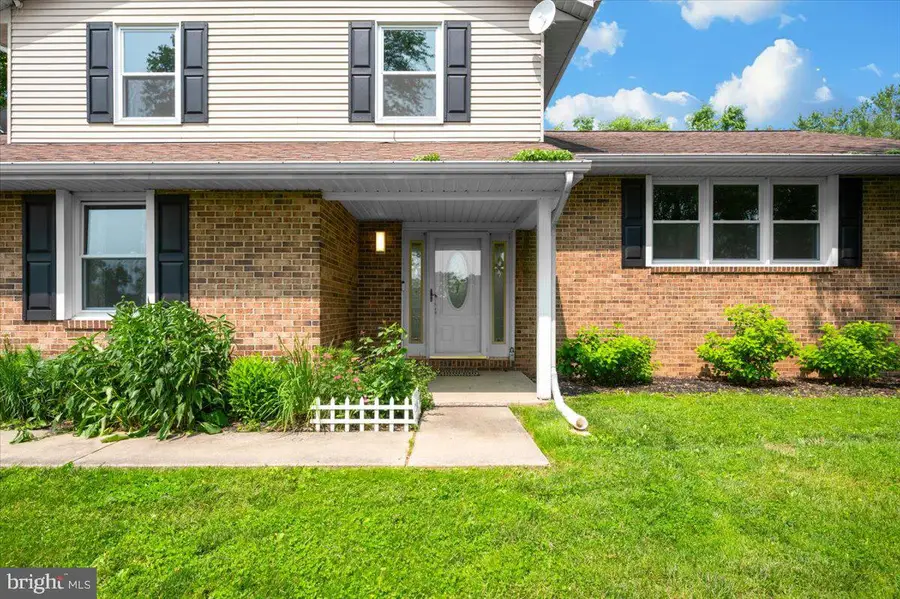
10216 Fountain School Rd,UNION BRIDGE, MD 21791
$1,134,000
- 4 Beds
- 4 Baths
- 2,368 sq. ft.
- Single family
- Active
Listed by:susan p kelley
Office:kelley real estate professionals
MLS#:MDFR2064780
Source:BRIGHTMLS
Price summary
- Price:$1,134,000
- Price per sq. ft.:$478.89
About this home
Price reduction plus Seller is offering $10K seller subsidy with full price offer! Your second chance to get a spectacular equestrian designed property for the very particular horse owner. A 40x70 pole barn with two sliding garage doors boasts six 12x12 leveled stalls with interlocking mats, four have corrugated steel grids, and two fully wood can be easily opened into a 12x25 foaling stall. The wide center aisle with mats allows for a north-south breeze and large equipment to pass through. Two water hydrants, outdoor wash rack with on demand hot/cold water, and insulated tack/feed room with concrete floors and radiant heater and floor AC unit included. There is a concrete dumpster pad on the side of the barn. Two large, four-board fenced pastures with electric line on top, and 5 dry lots with stone dust mud mitigation pads in all. Two run-in shelters in dry lots measure 12x20 and 12x16. Raised, covered hay feeders throughout lots. One lot is Bureau of Land Management mustang approved with 6’ fences and shelter, or can contain a stallion. The 80x100 leveled arena has sand/geotextile fiber arena with French drains assisting with drainage. Six 36,000 lumen photocell arena lights have been mounted and only need electric line hookup for flexible riding schedules. Beautiful pine trees line the arena on the north and west sides providing shade in the summer and wind protection in the winter. There is an equestrian path easement behind the property for hacking out, a barn with indoor arena for hauling is 10 minutes away, and state horse trails are within 30 minutes. Two sheds provide ample additional storage by the house and barn. Comfortably keep 6+ horses here with pasture management using dry lots! Behind the barn you will find a chicken coop and run. Great, horse-friendly neighbors! This is a turn-key, horse-ready working farm!
The residence is a beautifully remodeled split level with four levels of luxury living. The main level is open with a bright kitchen boasting quartz countertops, white cabinetry, and stainless appliances. Enjoy the convenience of the wine fridge located in the oversized island that provides lots of cabinets and generous seating space. The kitchen opens to a spacious living/dining room. All the flooring throughout this level and the sunken family room is handsome wood laminate. On the entry level is the beautiful leaded glass front door, half bath, fourth bedroom and family room with fireplace. The upper level has three bedrooms with two full baths all nicely remodeled. Watch your horses peacefully graze in front and back pastures from the comfort of the upper bedrooms. The bedrooms have neutral walls and carpet. On the lowest level is a game room/in-law suite with the capability for a home theater. A full shower bath, laundry room and storage round out this level. There is an attached two car garage with an EV vehicle-ready electric hookup. Designed with entertainment in mind, the house offers a large back deck and sparkling inground 22x42 cement pool with pool house, pagoda, 3-board wooden fencing with dog proof wire, and lovely landscaping. Additional upgrades include newer HVAC, windows, trim, shutters, interior doors, charging station for electric cars, gated driveway. There are four garage spaces (house attached and unattached) with 3 automatic doors and one manual door that allows large truck parking. Gravel and driveway pad allow for additional parking (trailers and more!). The driveway can be used as a pickleball court. The one-acre yard is fully enclosed for additional pet safety. Newly updated landscaping includes countless perennials (hosta, salvia, coneflower, black-eyed Susan, cat mint, columbine, lupine, coral bells, iris, peony, roses, and hydrangeas. This property has it all for the horse lover and demanding homeowner.
Contact an agent
Home facts
- Year built:1977
- Listing Id #:MDFR2064780
- Added:70 day(s) ago
- Updated:August 14, 2025 at 01:41 PM
Rooms and interior
- Bedrooms:4
- Total bathrooms:4
- Full bathrooms:3
- Half bathrooms:1
- Living area:2,368 sq. ft.
Heating and cooling
- Cooling:Central A/C
- Heating:Electric, Heat Pump - Electric BackUp
Structure and exterior
- Roof:Asphalt
- Year built:1977
- Building area:2,368 sq. ft.
- Lot area:6.52 Acres
Utilities
- Water:Well
- Sewer:On Site Septic
Finances and disclosures
- Price:$1,134,000
- Price per sq. ft.:$478.89
- Tax amount:$5,740 (2024)
New listings near 10216 Fountain School Rd
- Open Sat, 11am to 4pmNew
 $375,000Active3 beds 1 baths1,364 sq. ft.
$375,000Active3 beds 1 baths1,364 sq. ft.3890 Wilderness Dr, UNION BRIDGE, MD 21791
MLS# MDCR2029394Listed by: IRON VALLEY REAL ESTATE OF CENTRAL PA - New
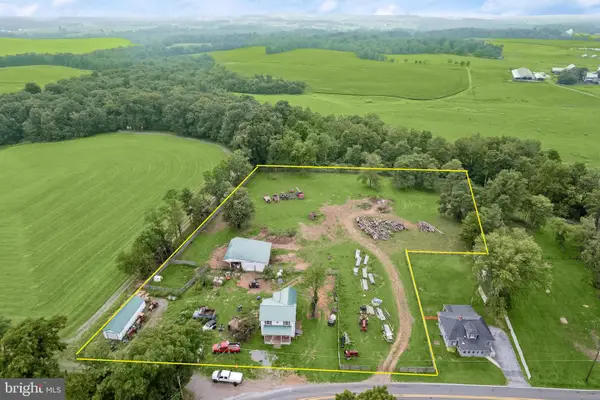 $400,000Active3 beds 1 baths1,560 sq. ft.
$400,000Active3 beds 1 baths1,560 sq. ft.430 Bucher John Rd, UNION BRIDGE, MD 21791
MLS# MDCR2029230Listed by: NORTHROP REALTY 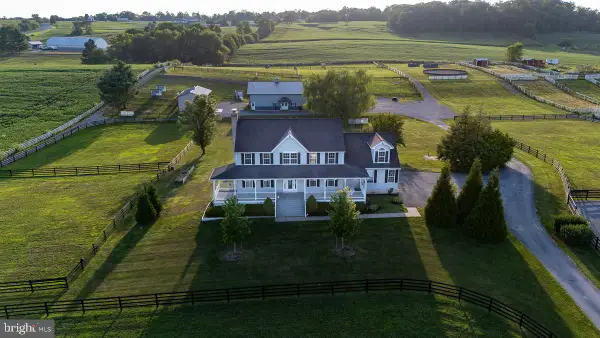 $2,200,000Active3 beds 4 baths4,160 sq. ft.
$2,200,000Active3 beds 4 baths4,160 sq. ft.9630-b Clemsonville Rd, UNION BRIDGE, MD 21791
MLS# MDFR2068236Listed by: NEXTHOME KEY REALTY $2,399,000Pending6 beds 5 baths4,132 sq. ft.
$2,399,000Pending6 beds 5 baths4,132 sq. ft.3875 Bark Hill Rd, UNION BRIDGE, MD 21791
MLS# MDCR2028660Listed by: HOSTETTER REALTY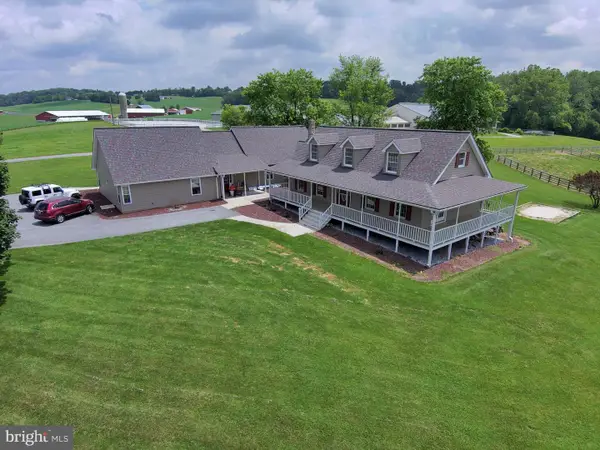 $2,399,000Pending6 beds 5 baths4,132 sq. ft.
$2,399,000Pending6 beds 5 baths4,132 sq. ft.3875 Bark Hill Rd, UNION BRIDGE, MD 21791
MLS# MDCR2028662Listed by: HOSTETTER REALTY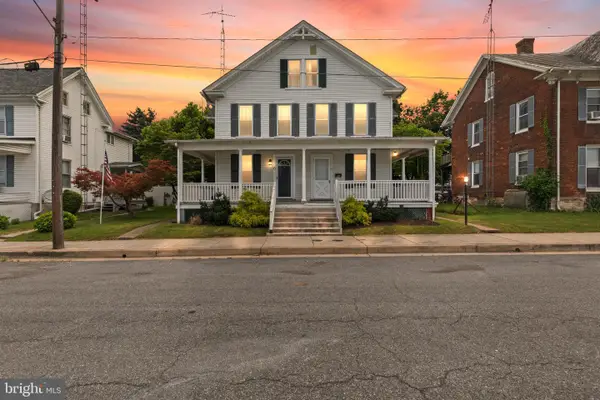 $244,999Pending4 beds 1 baths1,761 sq. ft.
$244,999Pending4 beds 1 baths1,761 sq. ft.4 Farquhar St, UNION BRIDGE, MD 21791
MLS# MDCR2028678Listed by: CUMMINGS & CO REALTORS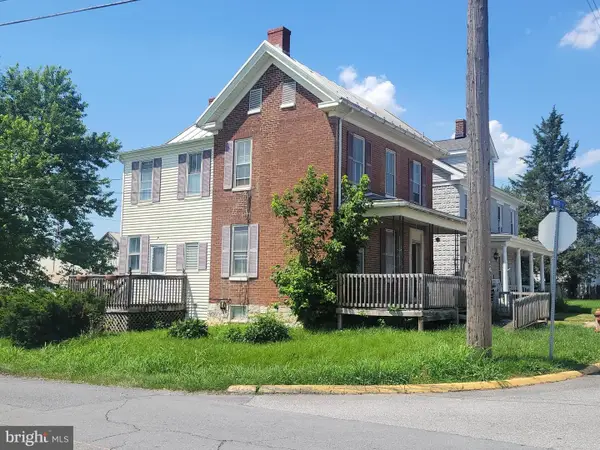 $144,900Active2 beds 1 baths1,408 sq. ft.
$144,900Active2 beds 1 baths1,408 sq. ft.Address Withheld By Seller, UNION BRIDGE, MD 21791
MLS# MDCR2028436Listed by: LONG & FOSTER REAL ESTATE, INC.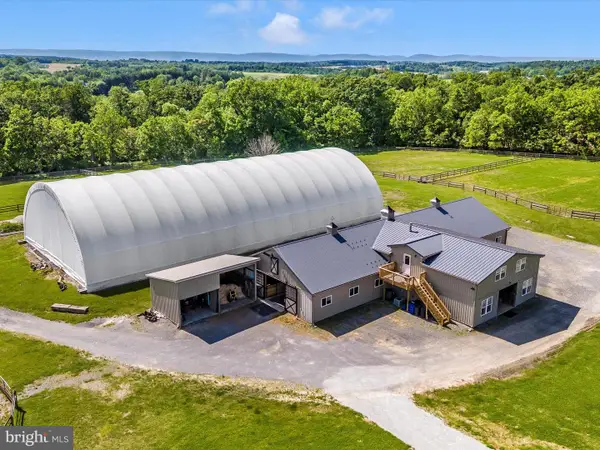 $1,899,999Pending8 beds 7 baths3,174 sq. ft.
$1,899,999Pending8 beds 7 baths3,174 sq. ft.10224 Bessie Clemson Rd, UNION BRIDGE, MD 21791
MLS# MDFR2065510Listed by: CHARIS REALTY GROUP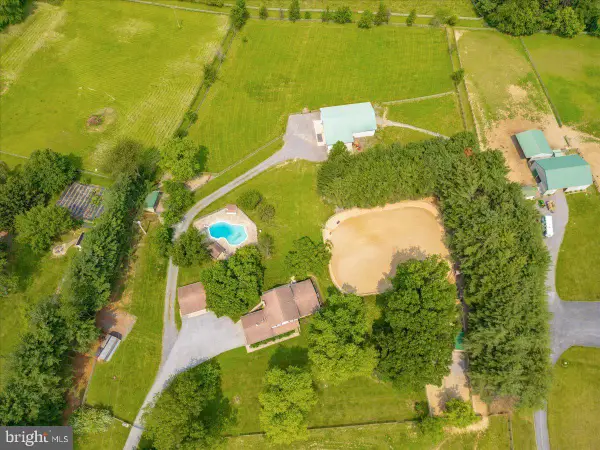 $1,134,000Active4 beds 4 baths2,368 sq. ft.
$1,134,000Active4 beds 4 baths2,368 sq. ft.10216 Fountain School Rd, UNION BRIDGE, MD 21791
MLS# MDFR2065254Listed by: KELLEY REAL ESTATE PROFESSIONALS
