11780 Green Valley Rd, UNION BRIDGE, MD 21791
Local realty services provided by:Better Homes and Gardens Real Estate GSA Realty
Upcoming open houses
- Sun, Sep 0712:00 pm - 02:00 pm
Listed by:maureen m nichols
Office:re/max realty plus
MLS#:MDFR2069792
Source:BRIGHTMLS
Price summary
- Price:$699,900
- Price per sq. ft.:$331.39
About this home
Stunning Home shows like it's brand new! Spacious & Open - 2100 SF of Living on the Main Level and an additional 2100 SF of space to complete on the lower level. Main Level Entry boasts a welcoming, covered front porch and double 10' tall glass doors! Great Room with gas fireplace open to Gourmet Island Kitchen featuring a walk in pantry with butcher block counter, cabinets & shelving. Quartz counters, a Huge Farm Sink, White Soft Close cabinetry, Backsplash, Recessed lighting and Cafe series appliances: 2-drawer Dishwasher, 6 Burner Gas Range, Double Wall Ovens, Refrigerator with Ice & Water, Microwave is built in at Island. Left side of the home is the Primary Bedroom suite features a walk in closet and primary bath with slipper tub, double sink vanity and over-sized walk in shower. There is a Laundry Room with front load washer & dryer, a butcher block counter and cabinetry, an open area with cubbies & hooks to use as you walk inside from the garage. Powder Room! On the other side of the home, there are two additional bedrooms with walk in closets and a full bath with double size walk in shower, an extra area with cabinet and counter as well as the vanity. Engineered hardwood throughout, Ceramic tile in bathrooms, Quartz for all countertops. Specialized moldings throughout. Tankless (propane) Hot Water Heater. Trex style porch (covered at front entry) and decking (covered and off kitchen). Small fenced area at rear for a safe play place for children and pets! Gorgeous lot with seasonal views! The special landscaping has been started - ready for the new owners to bring their own personal touches.
Contact an agent
Home facts
- Year built:2023
- Listing ID #:MDFR2069792
- Added:3 day(s) ago
- Updated:September 05, 2025 at 03:40 PM
Rooms and interior
- Bedrooms:3
- Total bathrooms:3
- Full bathrooms:2
- Half bathrooms:1
- Living area:2,112 sq. ft.
Heating and cooling
- Cooling:Central A/C, Heat Pump(s)
- Heating:Electric, Heat Pump(s)
Structure and exterior
- Roof:Architectural Shingle
- Year built:2023
- Building area:2,112 sq. ft.
- Lot area:2.81 Acres
Schools
- High school:WALKERSVILLE
- Middle school:WALKERSVILLE
- Elementary school:NEW MIDWAY/WOODSBORO
Utilities
- Water:Well
- Sewer:Mound System, On Site Septic
Finances and disclosures
- Price:$699,900
- Price per sq. ft.:$331.39
- Tax amount:$5,837 (2024)
New listings near 11780 Green Valley Rd
- New
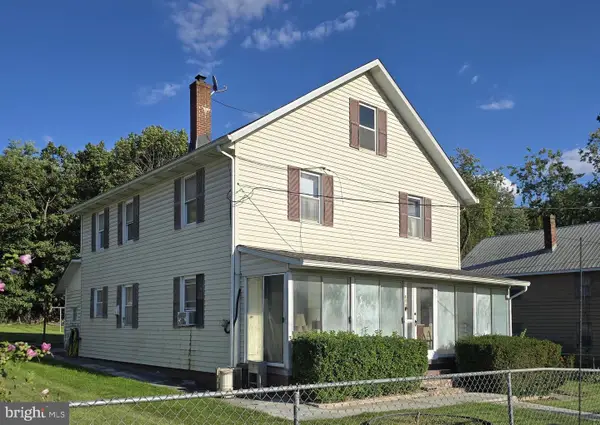 $260,000Active4 beds 1 baths2,220 sq. ft.
$260,000Active4 beds 1 baths2,220 sq. ft.115 S Lightner St, UNION BRIDGE, MD 21791
MLS# MDCR2029842Listed by: KELLER WILLIAMS FLAGSHIP  $400,000Active3 beds 1 baths1,560 sq. ft.
$400,000Active3 beds 1 baths1,560 sq. ft.430 Bucher John Rd, UNION BRIDGE, MD 21791
MLS# MDCR2029586Listed by: NORTHROP REALTY- Coming Soon
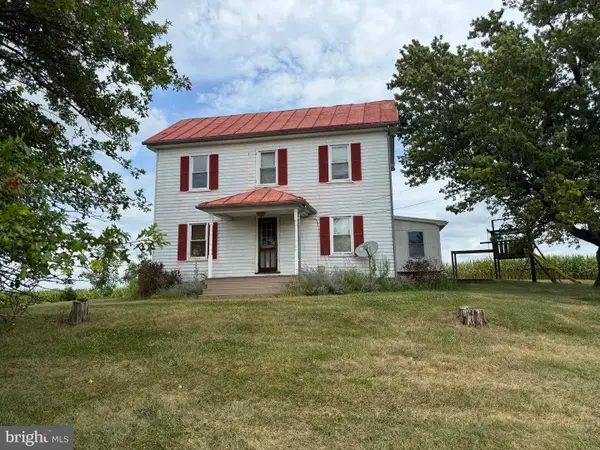 $850,000Coming Soon3 beds 2 baths
$850,000Coming Soon3 beds 2 baths1309 Trevanion Rd, UNION BRIDGE, MD 21791
MLS# MDCR2029570Listed by: RE/MAX ADVANTAGE REALTY - Coming Soon
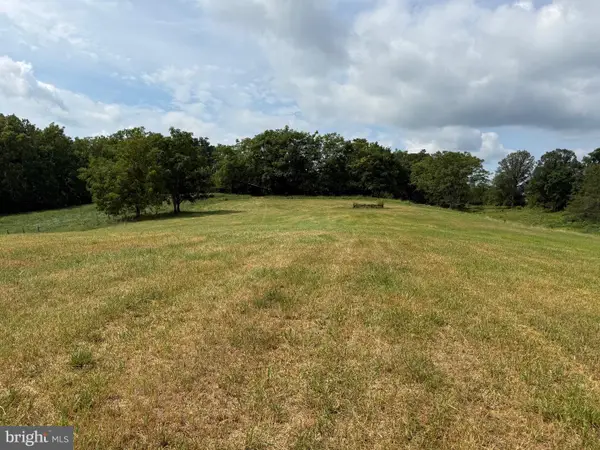 $850,000Coming Soon-- Acres
$850,000Coming Soon-- Acres1309 Trevanion Rd, UNION BRIDGE, MD 21791
MLS# MDCR2029572Listed by: RE/MAX ADVANTAGE REALTY - Coming Soon
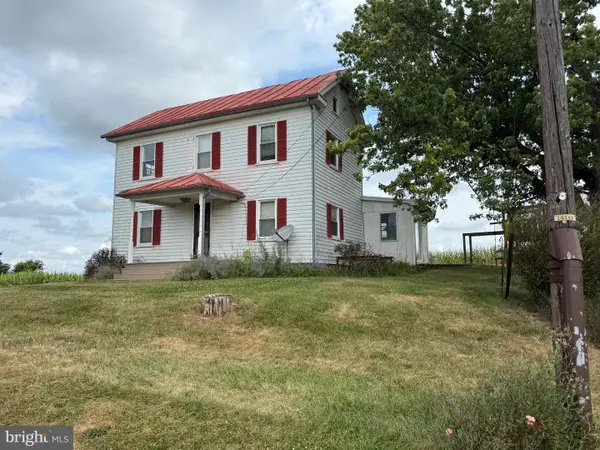 $850,000Coming Soon3 beds 2 baths
$850,000Coming Soon3 beds 2 baths1309 Trevanion Rd, UNION BRIDGE, MD 21791
MLS# MDCR2029542Listed by: RE/MAX ADVANTAGE REALTY  $375,000Pending3 beds 1 baths1,364 sq. ft.
$375,000Pending3 beds 1 baths1,364 sq. ft.3890 Wilderness Dr, UNION BRIDGE, MD 21791
MLS# MDCR2029394Listed by: IRON VALLEY REAL ESTATE OF CENTRAL PA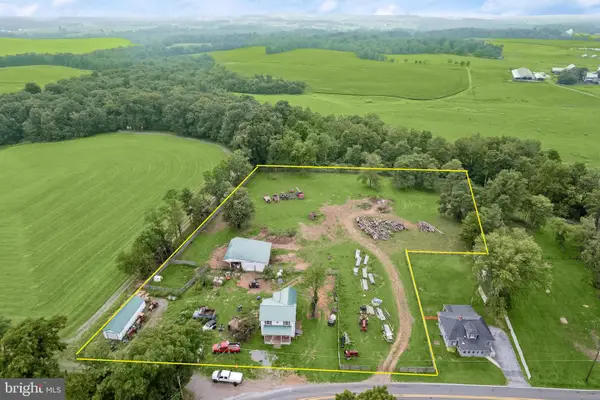 $400,000Active3 beds 1 baths1,560 sq. ft.
$400,000Active3 beds 1 baths1,560 sq. ft.430 Bucher John Rd, UNION BRIDGE, MD 21791
MLS# MDCR2029230Listed by: NORTHROP REALTY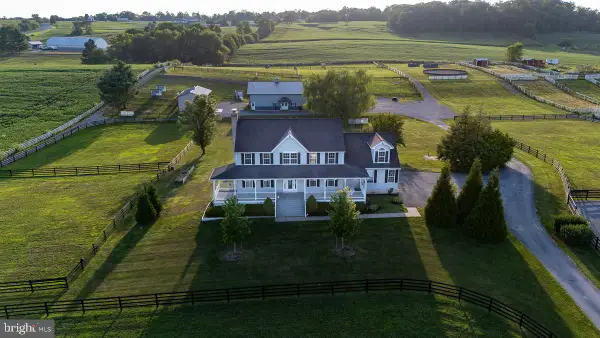 $2,200,000Active3 beds 4 baths4,160 sq. ft.
$2,200,000Active3 beds 4 baths4,160 sq. ft.9630-b Clemsonville Rd, UNION BRIDGE, MD 21791
MLS# MDFR2068236Listed by: NEXTHOME KEY REALTY $2,399,000Pending6 beds 5 baths4,132 sq. ft.
$2,399,000Pending6 beds 5 baths4,132 sq. ft.3875 Bark Hill Rd, UNION BRIDGE, MD 21791
MLS# MDCR2028660Listed by: HOSTETTER REALTY
