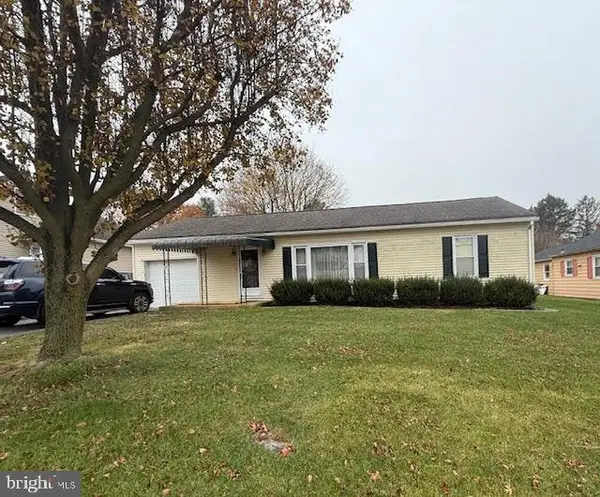Stem Rd, Union Bridge, MD 21791
Local realty services provided by:Better Homes and Gardens Real Estate Valley Partners
Stem Rd,Union Bridge, MD 21791
$999,000
- 6 Beds
- 4 Baths
- 3,100 sq. ft.
- Single family
- Active
Listed by: kim barton
Office: keller williams legacy
MLS#:MDCR2031592
Source:BRIGHTMLS
Price summary
- Price:$999,000
- Price per sq. ft.:$322.26
About this home
Location, location, location! This is a TO BE BUILT HOME on a wonderful elevated flat lot with beautiful views of rolling hills and farmland and partly wooded for privacy. A very very rare opportunity, as you know if you have been looking for land. This lot has been perced and the well is drilled. Working with a local Builder with over 35 years of experience makes the process easy and affordable. This spacious, open concept home has plenty of options for the home of your dreams. Whether formal entertainment or a cozy farmhouse vibe, this is the house for you. . Choose the latest kitchen style and amenities with expansive island and walk-in pantry and various options for a main level office/study and/or main level bedroom suite. Modern comforts such as a drop zone, covered front porch, 2 story foyer, propane fireplace, dual zone heating and A/C, and luxury vinyl plank floors are just a few of the enhanced living conveniences. Ascend the gleaming staircase to your upstairs retreat. Your substantial primary bedroom boasts a massive walk-in closet and a spacious custom bath, as well as an optional sitting room. There are 4 additional bedrooms, on the same level, a large hall bath with double vanity, and a bedroom level laundry to complete the retreat. There is an option for a main level bedroom and full bath as well. This home offers ample ability to add bedrooms, bathrooms, closets, etc. And if you still need room, there's over 1,500 sqft in the lower level that can be finished to your liking. Call today to start customizing this home to fit your needs! *Renderings/photos are to be used for marketing purposes only. The Builder does not guarantee that the home will be built with the exact same finishes shown. All specifications and customizations will be agreed upon in writing in the sales contract. See the attached spec sheet for all standard inclusions.* Blown yield rate with the drill was 20 gpm. The yield test produced 12 gpm what was the max for the pump.
Contact an agent
Home facts
- Listing ID #:MDCR2031592
- Added:636 day(s) ago
- Updated:February 12, 2026 at 02:42 PM
Rooms and interior
- Bedrooms:6
- Total bathrooms:4
- Full bathrooms:3
- Half bathrooms:1
- Living area:3,100 sq. ft.
Heating and cooling
- Cooling:Central A/C
- Heating:Electric, Forced Air, Propane - Leased
Structure and exterior
- Roof:Architectural Shingle
- Building area:3,100 sq. ft.
- Lot area:3.42 Acres
Schools
- High school:FRANCIS SCOTT KEY SENIOR
Utilities
- Water:Well
- Sewer:Perc Approved Septic
Finances and disclosures
- Price:$999,000
- Price per sq. ft.:$322.26
- Tax amount:$1,523 (2024)


