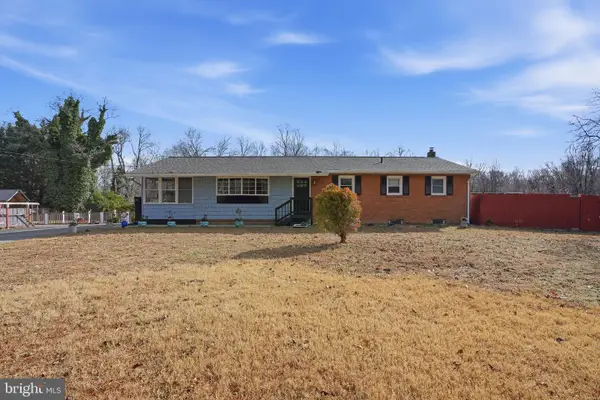10632 Meridian Hill Way, Upper Marlboro, MD 20772
Local realty services provided by:Better Homes and Gardens Real Estate Valley Partners
Listed by: justin k wood
Office: d.r. horton realty of virginia, llc.
MLS#:MDPG2161514
Source:BRIGHTMLS
Price summary
- Price:$499,990
- Price per sq. ft.:$254.84
- Monthly HOA dues:$130
About this home
*Sept 2025 AVAILABILITY! Welcome to a new home in D.R. Horton’s newest PG County community! Our popular END UNIT Columbus floorplan is a 1,962 square foot townhome which features 4 bedrooms (including one on lower level), 3.5 baths, and a 2-car rear load garage. The center gourmet kitchen provides separate living and dining spaces, and has all stainless-steel Whirlpool appliances, along with gray cabinets and white quartz countertops. An 18x6 deck, recessed lighting and blinds are already included throughout in this stunning new home. Hard service flooring on the lower and main levels of this home provides a level of luxury necessary for today’s modern homeowner. The upper level features 2 secondary bedrooms and a large master bedroom made for relaxation; walk-in closet and ensuite with ample natural light. The black windows, trim and garage boasts a curb appeal that will definitely POP and turn heads from the street view. Simplify your life with D.R. Horton's smart home technology which includes a keyless entry, Skybell (video doorbell), programmable thermostat to adjust your temperature from your smartphone and much more! Lastly, the amenities in this community are OUTSTANDING! It will feature multiple pools, dog parks, playgrounds, parks, an outdoor amphitheater AND a future town center. Quick access to 1-495, Suitland Parkway, and Pennsylvania Ave for makes getting around the Washington DC Area a breeze.
Contact an agent
Home facts
- Year built:2025
- Listing ID #:MDPG2161514
- Added:153 day(s) ago
- Updated:December 31, 2025 at 08:57 AM
Rooms and interior
- Bedrooms:4
- Total bathrooms:4
- Full bathrooms:3
- Half bathrooms:1
- Living area:1,962 sq. ft.
Heating and cooling
- Cooling:Central A/C
- Heating:Forced Air, Natural Gas
Structure and exterior
- Roof:Architectural Shingle
- Year built:2025
- Building area:1,962 sq. ft.
- Lot area:0.06 Acres
Utilities
- Water:Public
- Sewer:Public Sewer
Finances and disclosures
- Price:$499,990
- Price per sq. ft.:$254.84
New listings near 10632 Meridian Hill Way
- Coming Soon
 $470,000Coming Soon4 beds 2 baths
$470,000Coming Soon4 beds 2 baths7610 Croom Station Rd, UPPER MARLBORO, MD 20772
MLS# MDPG2186012Listed by: BERKSHIRE HATHAWAY HOMESERVICES PENFED REALTY - New
 $249,000Active5.26 Acres
$249,000Active5.26 Acres8300 Hook Ln, UPPER MARLBORO, MD 20772
MLS# MDPG2187306Listed by: FAIRFAX REALTY PREMIER - New
 $482,950Active3 beds 4 baths1,950 sq. ft.
$482,950Active3 beds 4 baths1,950 sq. ft.10907 Reunion Ln, UPPER MARLBORO, MD 20774
MLS# MDPG2187284Listed by: SM BROKERAGE, LLC - New
 $543,020Active4 beds 4 baths2,323 sq. ft.
$543,020Active4 beds 4 baths2,323 sq. ft.10909 Reunion Ln, UPPER MARLBORO, MD 20774
MLS# MDPG2187286Listed by: SM BROKERAGE, LLC - New
 $546,360Active4 beds 4 baths2,150 sq. ft.
$546,360Active4 beds 4 baths2,150 sq. ft.10901 Reunion Ln, UPPER MARLBORO, MD 20774
MLS# MDPG2187288Listed by: SM BROKERAGE, LLC - New
 $543,225Active4 beds 4 baths2,150 sq. ft.
$543,225Active4 beds 4 baths2,150 sq. ft.10913 Reunion Ln, UPPER MARLBORO, MD 20774
MLS# MDPG2187292Listed by: SM BROKERAGE, LLC - New
 $508,575Active4 beds 4 baths1,950 sq. ft.
$508,575Active4 beds 4 baths1,950 sq. ft.10903 Reunion Ln, UPPER MARLBORO, MD 20774
MLS# MDPG2187282Listed by: SM BROKERAGE, LLC - Coming Soon
 $799,900Coming Soon4 beds 3 baths
$799,900Coming Soon4 beds 3 baths5918 Old Croom Station Rd, UPPER MARLBORO, MD 20772
MLS# MDPG2187234Listed by: CENTURY 21 NEW MILLENNIUM - New
 $365,000Active2 beds 4 baths1,468 sq. ft.
$365,000Active2 beds 4 baths1,468 sq. ft.8500 Biscayne Ct, UPPER MARLBORO, MD 20772
MLS# MDPG2187184Listed by: SAMSON PROPERTIES - Open Sat, 12 to 2pmNew
 $394,500Active4 beds 3 baths2,152 sq. ft.
$394,500Active4 beds 3 baths2,152 sq. ft.4001 Terrytown Ct, UPPER MARLBORO, MD 20772
MLS# MDPG2187196Listed by: KELLER WILLIAMS PREFERRED PROPERTIES
