10733 Blanton Way #wa2339c, Upper Marlboro, MD 20772
Local realty services provided by:Better Homes and Gardens Real Estate Reserve
10733 Blanton Way #wa2339c,Upper Marlboro, MD 20772
$489,990
- 3 Beds
- 4 Baths
- 2,123 sq. ft.
- Townhouse
- Active
Listed by: erica stevenson
Office: nvr, inc.
MLS#:MDPG2180666
Source:BRIGHTMLS
Price summary
- Price:$489,990
- Price per sq. ft.:$230.8
- Monthly HOA dues:$130
About this home
Quick Move-In The Serenade-A: a townhome located in Westphalia Town Center in Upper Marlboro, Maryland.
Own a new townhome without compromise. The Serenade offers luxury living with the space and feel of a single-family home but without the price tag.
The kitchen has a large island, plenty of cabinets, and a pantry for storage. The dining area sits alongside the kitchen. The Serenade plan offers an updated take on outdoor living, with a covered deck and an optional outdoor fireplace.
Upstairs are 3 large bedrooms, including the primary bedroom with a walk-in closet and bath with dual vanities and a large shower with a seat. The sizable secondary bedrooms provide space and privacy.
The lower level offers a 2-car rear garage and a large, finished rec room with a half bathroom.
Westphalia Town Center is a commuter's dream located directly off Pennsylvania Ave/ Rt.4 with quick and easy access to I-495, 10 miles to DC, and 5 miles to the Branch Ave Metro Station. The location makes it an easy commute to DC, Andrews Air Force, or Northern VA.
You'll also be close to the MGM, National Harbor, Navy Yard, Ritchie Station Marketplace, Woodmore Town Centre, and other popular destinations.
Closing cost assistance is available with the use of the seller's preferred lender.
Other homesites and floorplans are available. Elevation cost may apply.
Photos shown are representative only.
Contact an agent
Home facts
- Year built:2025
- Listing ID #:MDPG2180666
- Added:56 day(s) ago
- Updated:December 18, 2025 at 06:33 AM
Rooms and interior
- Bedrooms:3
- Total bathrooms:4
- Full bathrooms:2
- Half bathrooms:2
- Living area:2,123 sq. ft.
Heating and cooling
- Cooling:Central A/C
- Heating:Central, Natural Gas
Structure and exterior
- Roof:Architectural Shingle
- Year built:2025
- Building area:2,123 sq. ft.
- Lot area:0.03 Acres
Schools
- High school:DR. HENRY A. WISE JR.
- Middle school:JAMES MADISON
- Elementary school:MELWOOD
Utilities
- Water:Public
- Sewer:Public Septic
Finances and disclosures
- Price:$489,990
- Price per sq. ft.:$230.8
- Tax amount:$361 (2024)
New listings near 10733 Blanton Way #wa2339c
- Coming Soon
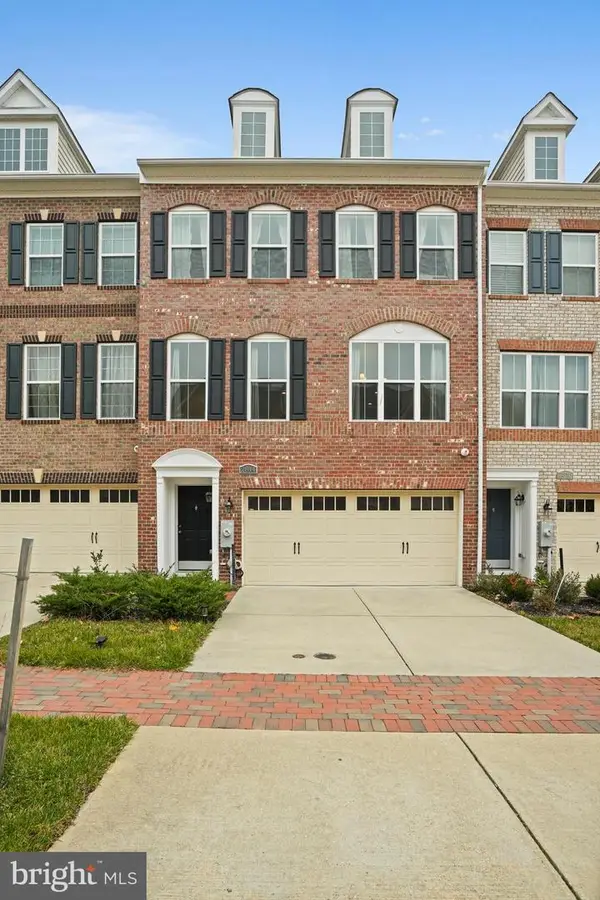 $600,000Coming Soon4 beds 4 baths
$600,000Coming Soon4 beds 4 baths2814 Medstead Ln, UPPER MARLBORO, MD 20774
MLS# MDPG2184090Listed by: COMPASS 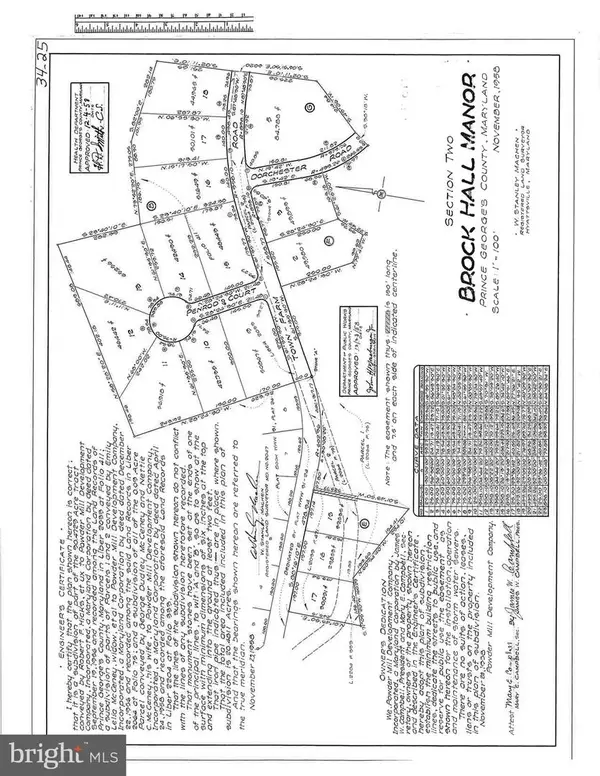 $79,000Pending1.15 Acres
$79,000Pending1.15 Acres14000 Town Farm Rd, UPPER MARLBORO, MD 20774
MLS# MDPG2186502Listed by: RE/MAX REALTY SERVICES- New
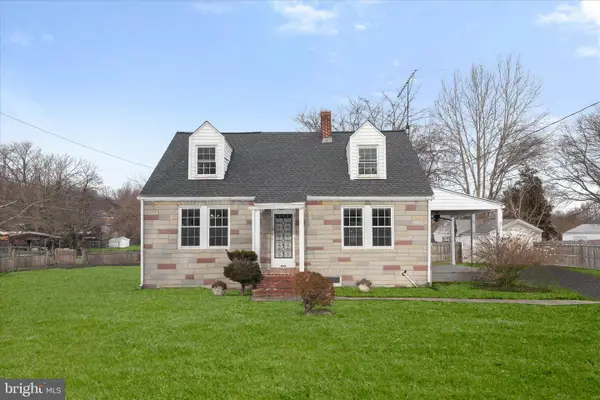 $339,900Active2 beds 2 baths1,302 sq. ft.
$339,900Active2 beds 2 baths1,302 sq. ft.13500 Old Marlboro Pike, UPPER MARLBORO, MD 20772
MLS# MDPG2185650Listed by: NORTHROP REALTY - New
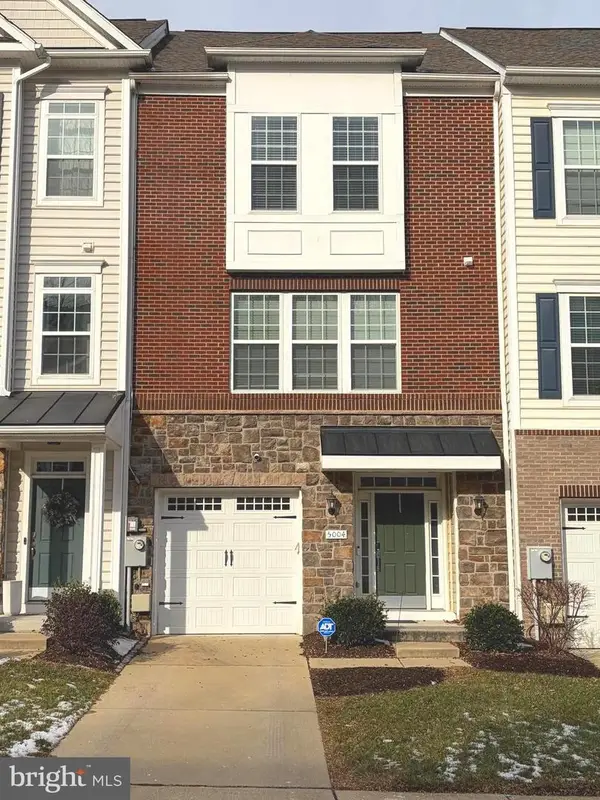 $499,000Active3 beds 4 baths1,340 sq. ft.
$499,000Active3 beds 4 baths1,340 sq. ft.5004 Forest Pines Dr, UPPER MARLBORO, MD 20772
MLS# MDPG2186248Listed by: COLDWELL BANKER REALTY - WASHINGTON - Coming Soon
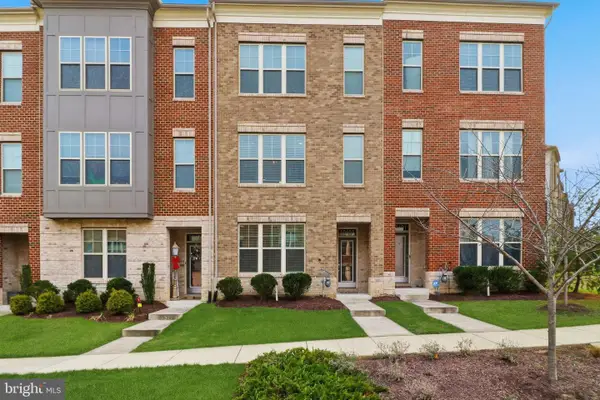 $549,900Coming Soon4 beds 4 baths
$549,900Coming Soon4 beds 4 baths10603 Observatory Pl, UPPER MARLBORO, MD 20772
MLS# MDPG2186222Listed by: SAMSON PROPERTIES - New
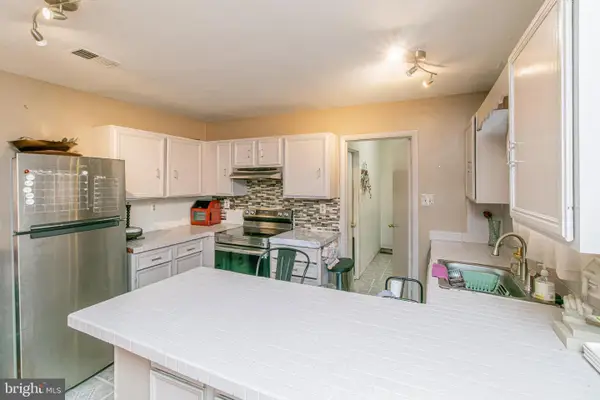 $397,500Active3 beds 2 baths1,173 sq. ft.
$397,500Active3 beds 2 baths1,173 sq. ft.9900 New Orchard Dr, UPPER MARLBORO, MD 20774
MLS# MDPG2186124Listed by: EXP REALTY, LLC - New
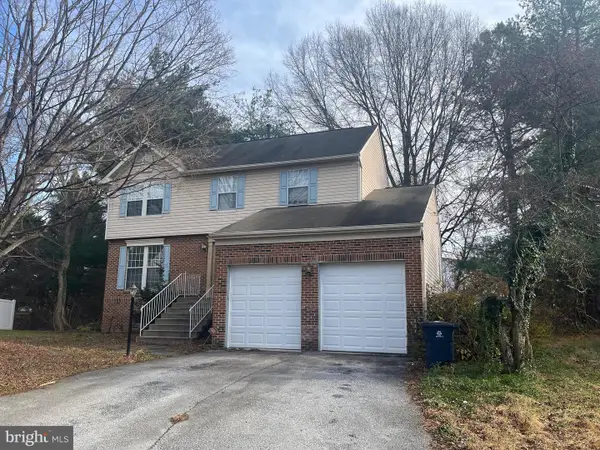 $550,000Active4 beds 4 baths2,284 sq. ft.
$550,000Active4 beds 4 baths2,284 sq. ft.1106 Mandarin Dr, UPPER MARLBORO, MD 20774
MLS# MDPG2186310Listed by: RE/MAX REALTY SERVICES - Coming Soon
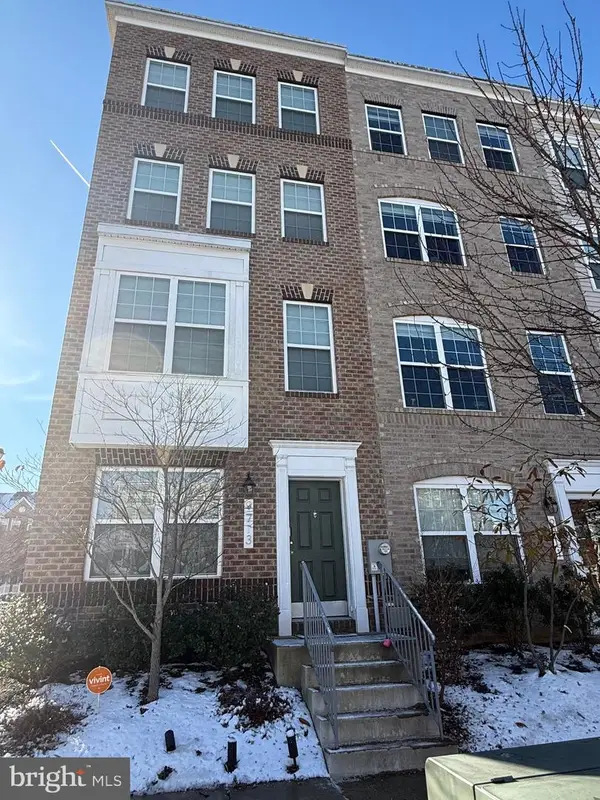 $460,000Coming Soon3 beds 4 baths
$460,000Coming Soon3 beds 4 baths9713 Weshire Dr, UPPER MARLBORO, MD 20774
MLS# MDPG2186240Listed by: SAMSON PROPERTIES - New
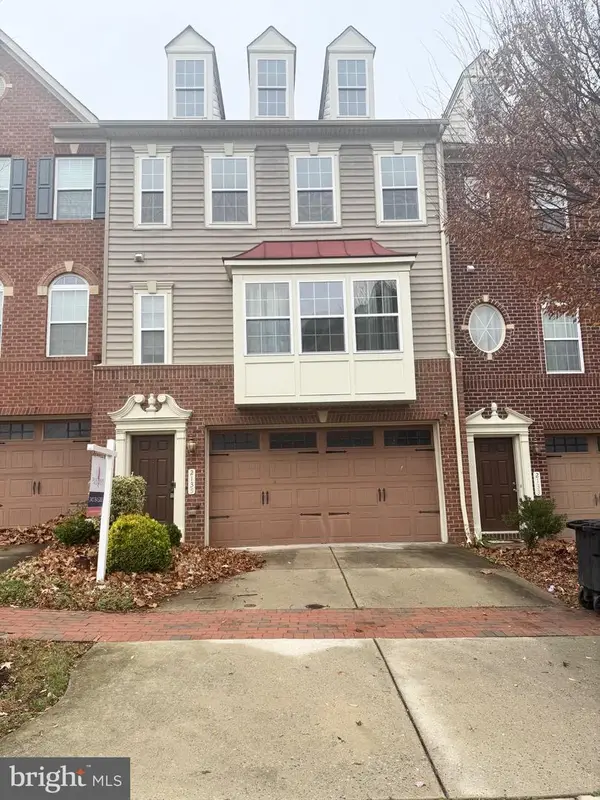 $395,000Active4 beds 4 baths2,228 sq. ft.
$395,000Active4 beds 4 baths2,228 sq. ft.2135 Congresbury Pl, UPPER MARLBORO, MD 20774
MLS# MDPG2186300Listed by: KELLER WILLIAMS PREFERRED PROPERTIES - New
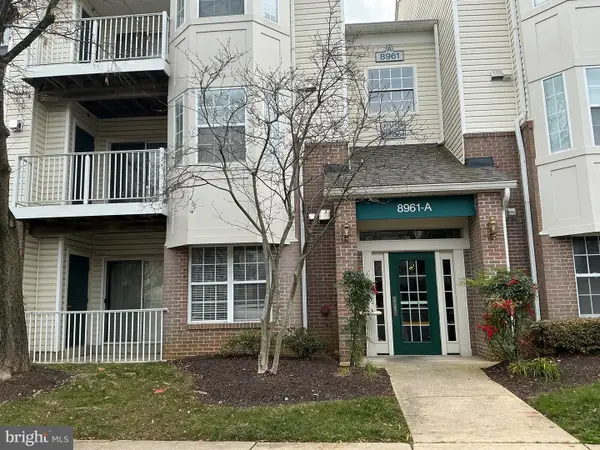 $289,900Active2 beds 2 baths959 sq. ft.
$289,900Active2 beds 2 baths959 sq. ft.8961 Town Center Cir #1-101, UPPER MARLBORO, MD 20774
MLS# MDPG2186256Listed by: LONG & FOSTER REAL ESTATE, INC.
