10748 Hollaway Dr, Upper Marlboro, MD 20772
Local realty services provided by:Better Homes and Gardens Real Estate Premier
10748 Hollaway Dr,Upper Marlboro, MD 20772
$429,900
- 4 Beds
- 2 Baths
- 1,560 sq. ft.
- Single family
- Pending
Listed by: bashir badru
Office: keller williams capital properties
MLS#:MDPG2184262
Source:BRIGHTMLS
Price summary
- Price:$429,900
- Price per sq. ft.:$275.58
About this home
Estate sale sold as-is ..Tucked into the quiet Hollaway Estates community of Upper Marlboro, this charming three-level split offers a great blend of upgrades, outdoor space, and everyday convenience just outside of D.C. From the moment you arrive, you’ll appreciate the off-street parking. Inside, hardwood floors run throughout the home, and thoughtful storage solutions and built-in shelving help keep everything feeling organized and intentional.
The main level features a comfortable living area that flows into the dining space, where a sliding glass door leads directly to the upper deck—perfect for morning coffee or casual dinners outside. Step down to the slate-tile patio with its crisp white pergola, creating a true outdoor room for dining, grilling, and entertaining. The backyard is quite large, sitting on approximately a quarter-acre lot, with plenty of space for play, a garden, or a firepit setup, plus a convenient side entrance that enhances the indoor–outdoor flow.
Upstairs, you’ll find three bedrooms and a full hall bath. The spacious primary bedroom includes a large walk-in closet, and the two additional bedrooms work well for family, guests, or a home office. The lower level adds even more flexibility with a generous entertainment/rec area, an additional bedroom, a full bathroom, and a laundry closet—ideal for a guest suite, roommate, or extended living space.
Hollaway Estates offers a peaceful residential feel while still being close to what you need. You’re a short drive to local parks such as Holloway Estates Park with its playgrounds, courts, and ball fields, everyday shopping, and major routes like MD-4 (Pennsylvania Avenue), which makes commuting into Washington, D.C. straightforward—about 20 miles to downtown.
Easy access to Joint Base Andrews and other nearby employment hubs adds to the convenience, making this home a great option for anyone looking for space and comfort with a manageable commute.
Contact an agent
Home facts
- Year built:1986
- Listing ID #:MDPG2184262
- Added:94 day(s) ago
- Updated:February 26, 2026 at 08:39 AM
Rooms and interior
- Bedrooms:4
- Total bathrooms:2
- Full bathrooms:2
- Living area:1,560 sq. ft.
Heating and cooling
- Cooling:Central A/C
- Heating:Central, Electric
Structure and exterior
- Year built:1986
- Building area:1,560 sq. ft.
- Lot area:0.24 Acres
Utilities
- Water:Public
- Sewer:Public Sewer
Finances and disclosures
- Price:$429,900
- Price per sq. ft.:$275.58
- Tax amount:$5,218 (2025)
New listings near 10748 Hollaway Dr
- New
 $488,000Active3 beds 3 baths1,600 sq. ft.
$488,000Active3 beds 3 baths1,600 sq. ft.2651 Sierra Nevada Ave, UPPER MARLBORO, MD 20774
MLS# MDPG2192820Listed by: THE HOME TEAM REALTY GROUP, LLC - New
 $313,000Active2 beds 2 baths1,101 sq. ft.
$313,000Active2 beds 2 baths1,101 sq. ft.10515 Campus Way S, UPPER MARLBORO, MD 20774
MLS# MDPG2192880Listed by: TEK-ALIGN REALTY, LLC - Coming Soon
 $425,000Coming Soon4 beds 3 baths
$425,000Coming Soon4 beds 3 baths1103 Falconett Ct, UPPER MARLBORO, MD 20774
MLS# MDPG2192822Listed by: REDFIN CORP - New
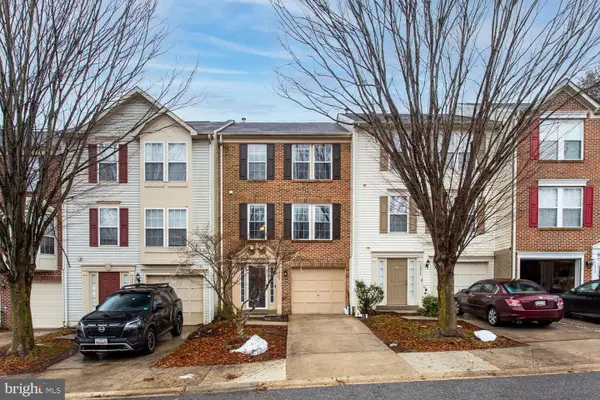 $405,000Active3 beds 3 baths1,504 sq. ft.
$405,000Active3 beds 3 baths1,504 sq. ft.12824 Town Center Way, UPPER MARLBORO, MD 20772
MLS# MDPG2192126Listed by: RE/MAX REALTY GROUP - Coming Soon
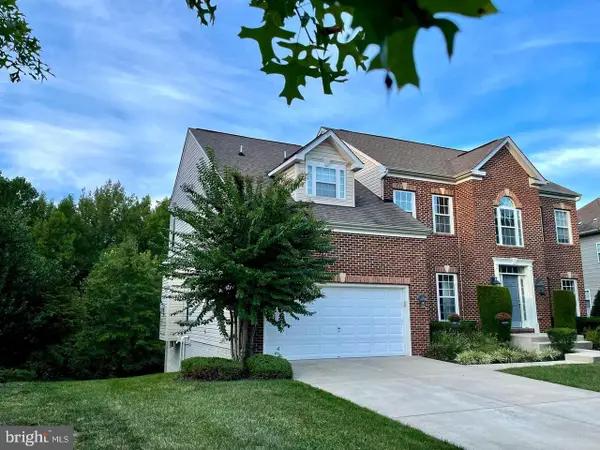 $735,000Coming Soon4 beds 5 baths
$735,000Coming Soon4 beds 5 baths6306 Snow Chief Ct, UPPER MARLBORO, MD 20772
MLS# MDPG2192750Listed by: ENGEL & VOLKERS WASHINGTON, DC - Open Sat, 1 to 3pmNew
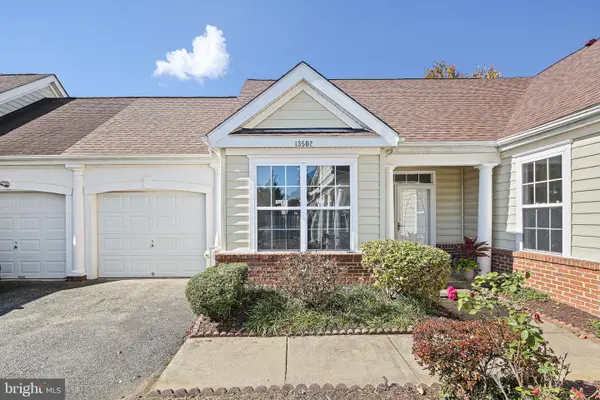 $429,900Active2 beds 2 baths1,518 sq. ft.
$429,900Active2 beds 2 baths1,518 sq. ft.13502 Leesburg Pl, UPPER MARLBORO, MD 20774
MLS# MDPG2192590Listed by: CUMMINGS & CO. REALTORS  $130,000Active1 beds 1 baths787 sq. ft.
$130,000Active1 beds 1 baths787 sq. ft.10133 Prince Pl #402-12c, UPPER MARLBORO, MD 20774
MLS# MDPG2189118Listed by: LONG & FOSTER REAL ESTATE, INC.- New
 $419,900Active4 beds 4 baths2,052 sq. ft.
$419,900Active4 beds 4 baths2,052 sq. ft.116 College Station Dr, UPPER MARLBORO, MD 20774
MLS# MDPG2192592Listed by: ATTORNEYS ADVANTAGE REALTY - New
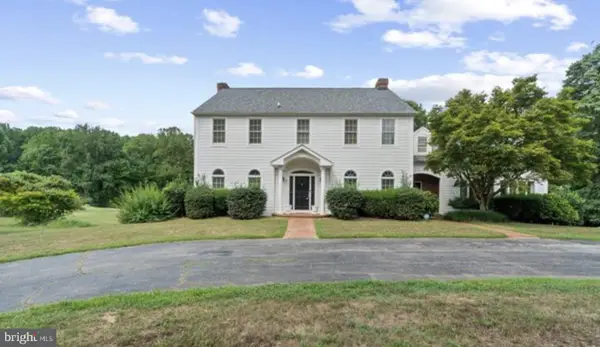 $934,000Active6 beds 5 baths4,866 sq. ft.
$934,000Active6 beds 5 baths4,866 sq. ft.11615 Bonaventure Dr, UPPER MARLBORO, MD 20774
MLS# MDPG2192536Listed by: MARYLAND DREAM HOME REALTY - Coming Soon
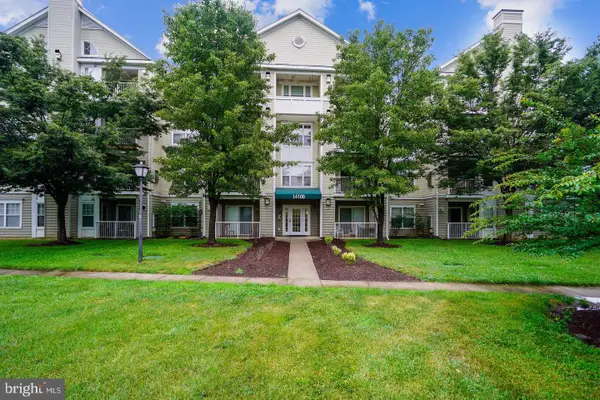 $260,000Coming Soon2 beds 2 baths
$260,000Coming Soon2 beds 2 baths14100 Farnsworth Ln #2307, UPPER MARLBORO, MD 20772
MLS# MDPG2192594Listed by: AMR ELITE REALTORS, LLC

