10817 Marathon Dr, Upper Marlboro, MD 20772
Local realty services provided by:Better Homes and Gardens Real Estate Community Realty
10817 Marathon Dr,Upper Marlboro, MD 20772
$515,000
- 5 Beds
- 2 Baths
- 2,520 sq. ft.
- Single family
- Pending
Listed by: evan m weissman, brian allen fitzpatrick
Office: real broker, llc.
MLS#:MDPG2175692
Source:BRIGHTMLS
Price summary
- Price:$515,000
- Price per sq. ft.:$204.37
About this home
Welcome to 10817 Marathon Drive, a rare opportunity in Upper Marlboro that offers more than just square footage, more than just bedrooms and bathrooms, more than just a place to park your car. This is a home that speaks to the life you have been envisioning, the life where comfort and convenience meet possibility and potential. With 5 bedrooms, 2.5 bathrooms, and an attached 2 car garage, this residence is designed to meet you where you are now and grow with you into the future. The question is not whether this home works for you, but how quickly you can make it yours before someone else does.
From the moment you arrive, the curb appeal sets the tone. The home stands confidently, welcoming you with an exterior that whispers stability and promise. Step inside and the flow of the main level reveals itself. The living room offers a gathering space that feels both open and intimate, where natural light dances across the floors and invites you to pause and feel at home. Imagine hosting friends, celebrating milestones, or curling up with a good book in a space designed to hold not just people but memories.
The dining area connects seamlessly, making every meal from quick dinners to festive feasts feel significant. The kitchen is a hub of possibility, filled with light and energy, a place where meals are prepared, conversations unfold, and laughter lingers long after the dishes are cleared. Ask yourself: how would it feel to have a home where even the simplest routines feel elevated, where daily life is not rushed but smooth and intentional?
Upstairs, five bedrooms expand the narrative of flexibility. The primary suite offers privacy and retreat, a sanctuary where the stresses of the day fall away. Close the door and you are not just in a bedroom, you are in your own haven. The secondary bedrooms allow you to adapt this home to your lifestyle instead of the other way around. Need offices, guest rooms, creative spaces, or playrooms? This home says yes. Two and a half bathrooms ensure mornings flow easily and everyone has the space they need.
The attached 2 car garage is both practical and protective, offering not just space for vehicles but the comfort of walking directly into your home without battling the elements. Storage, projects, hobbies, or simple convenience—this garage delivers. Outside, the yard invites both relaxation and play, a place for weekend barbecues, autumn evenings by a fire pit, or mornings with coffee under the open sky. It is space you can shape into whatever vision you hold for your future.
And then there is the location. Nestled in Upper Marlboro, this home balances accessibility with serenity. You are moments from commuter routes, shopping, dining, and recreation, yet when you return home the world slows down and peace takes over. It is the kind of location that makes daily life easier yet still feels like a retreat at the end of the day. Imagine the best of both worlds, because here you do not have to choose.
The truth is, homes like 10817 Marathon Drive do not linger. Buyers in today’s market are searching for exactly this combination of space, flexibility, and location. If you hesitate, someone else will step forward and claim the future that could have been yours. Picture the first morning waking up in your new bedroom, sunlight streaming through the windows. Picture the first dinner with friends gathered around the table, laughter echoing through the rooms. Picture pulling into the driveway after a long day, knowing you made the right choice.
This is not just about real estate, it is about life. It is about creating memories, building wealth, securing stability, and giving yourself and those you love the gift of space to grow. This is your invitation to stop searching, stop wondering, and start living. The only question that remains is whether you are ready to take the next step before the opportunity slips away.
Contact an agent
Home facts
- Year built:1998
- Listing ID #:MDPG2175692
- Added:142 day(s) ago
- Updated:November 01, 2025 at 07:28 AM
Rooms and interior
- Bedrooms:5
- Total bathrooms:2
- Full bathrooms:2
- Living area:2,520 sq. ft.
Heating and cooling
- Cooling:Central A/C
- Heating:Central, Natural Gas
Structure and exterior
- Roof:Architectural Shingle
- Year built:1998
- Building area:2,520 sq. ft.
- Lot area:0.23 Acres
Utilities
- Water:Public
- Sewer:Public Sewer
Finances and disclosures
- Price:$515,000
- Price per sq. ft.:$204.37
- Tax amount:$5,452 (2025)
New listings near 10817 Marathon Dr
- Coming Soon
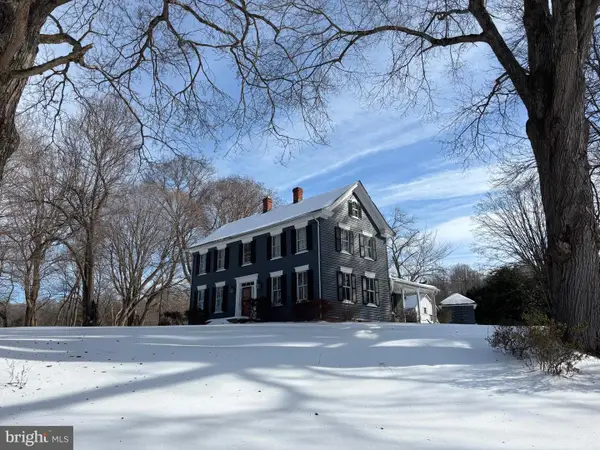 $789,000Coming Soon3 beds 3 baths
$789,000Coming Soon3 beds 3 baths8100 Croom Rd, UPPER MARLBORO, MD 20772
MLS# MDPG2191064Listed by: TTR SOTHEBY'S INTERNATIONAL REALTY - New
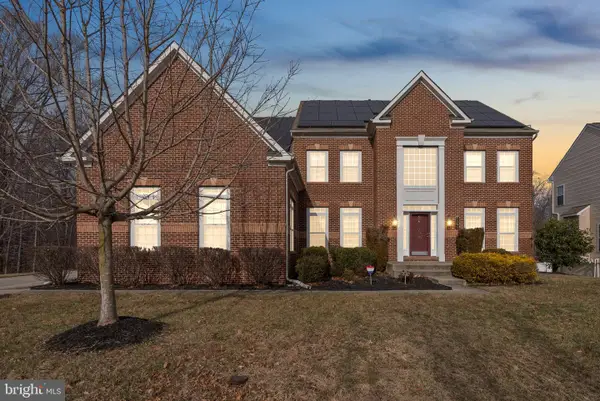 $725,000Active4 beds 3 baths4,326 sq. ft.
$725,000Active4 beds 3 baths4,326 sq. ft.6304 Snow Chief Ct, UPPER MARLBORO, MD 20772
MLS# MDPG2190226Listed by: REDFIN CORP - Coming Soon
 $430,000Coming Soon2 beds 2 baths
$430,000Coming Soon2 beds 2 baths13502 Vandiver Ct, UPPER MARLBORO, MD 20774
MLS# MDPG2191324Listed by: FAIRFAX REALTY PREMIER - Coming Soon
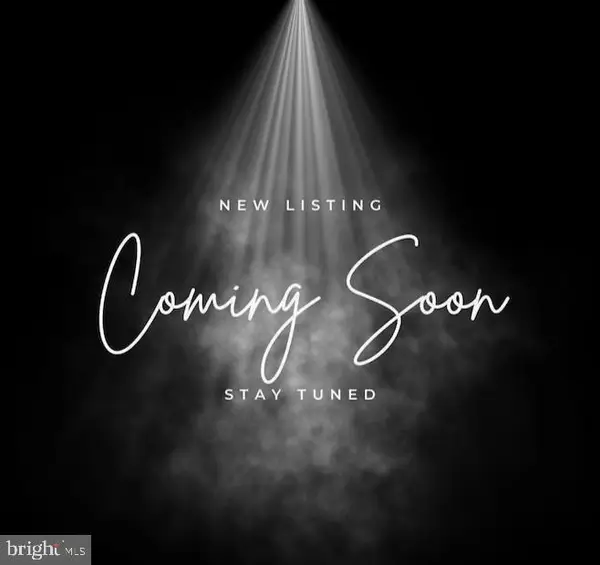 $538,388Coming Soon4 beds 3 baths
$538,388Coming Soon4 beds 3 baths10708 Tyrone Dr, UPPER MARLBORO, MD 20772
MLS# MDPG2191398Listed by: KELLER WILLIAMS PREFERRED PROPERTIES - New
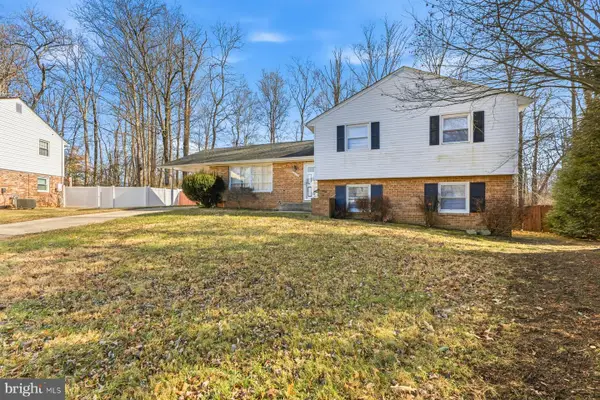 $490,000Active4 beds 4 baths2,225 sq. ft.
$490,000Active4 beds 4 baths2,225 sq. ft.12912 Princeleigh St, UPPER MARLBORO, MD 20774
MLS# MDPG2191336Listed by: SAMSON PROPERTIES - New
 $225,000Active3 beds 1 baths1,320 sq. ft.
$225,000Active3 beds 1 baths1,320 sq. ft.2512 Robert Crain Hwy, UPPER MARLBORO, MD 20774
MLS# MDPG2191340Listed by: VYBE REALTY - Coming Soon
 $285,000Coming Soon3 beds 3 baths
$285,000Coming Soon3 beds 3 baths286 Harry S Truman Dr #31214, UPPER MARLBORO, MD 20774
MLS# MDPG2191276Listed by: SAMSON PROPERTIES - New
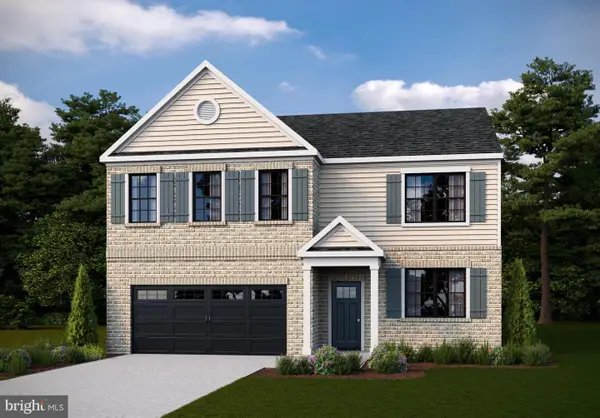 $661,590Active5 beds 3 baths2,821 sq. ft.
$661,590Active5 beds 3 baths2,821 sq. ft.5129 Glistening Pond Way, UPPER MARLBORO, MD 20772
MLS# MDPG2191230Listed by: D.R. HORTON REALTY OF VIRGINIA, LLC - Coming Soon
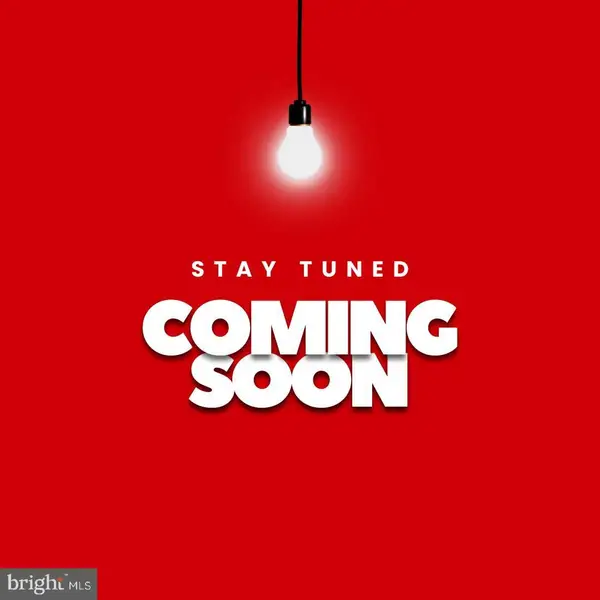 $399,999Coming Soon3 beds 3 baths
$399,999Coming Soon3 beds 3 baths10305 Beaver Knoll Dr, UPPER MARLBORO, MD 20772
MLS# MDPG2191238Listed by: ARGENT REALTY,LLC - New
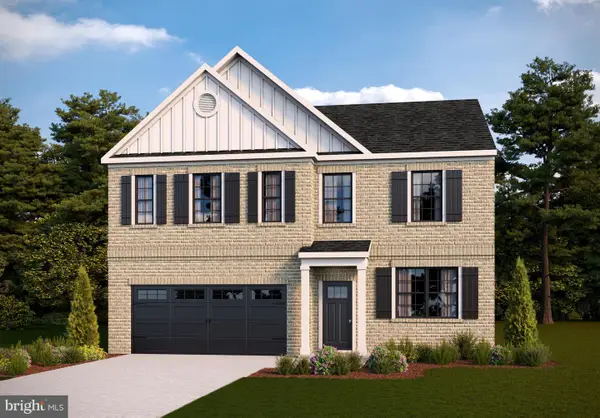 $681,590Active4 beds 3 baths3,198 sq. ft.
$681,590Active4 beds 3 baths3,198 sq. ft.5131 Glistening Pond Way, UPPER MARLBORO, MD 20772
MLS# MDPG2191228Listed by: D.R. HORTON REALTY OF VIRGINIA, LLC

