10921 Golden Glow Ave, Upper Marlboro, MD 20774
Local realty services provided by:Better Homes and Gardens Real Estate Premier
10921 Golden Glow Ave,Upper Marlboro, MD 20774
$701,560
- 4 Beds
- 4 Baths
- 3,150 sq. ft.
- Single family
- Pending
Listed by: martin k. alloy
Office: sm brokerage, llc.
MLS#:MDPG2161254
Source:BRIGHTMLS
Price summary
- Price:$701,560
- Price per sq. ft.:$222.72
About this home
Welcome to Overlook at Westmore, an amenity-rich community nestled in the scenic, wooded landscapes of Upper Marlboro, MD. This to-be-built Jocelyn model is one of our most sought-after floorplans, offering a perfect blend of thoughtful design and modern convenience.
The main level features a private multi-generational suite with its own separate entrance, complete with a bedroom, full bath, private living room, and kitchenette, ideal for extended family, guests, or multigenerational living. An open-concept layout connects the spacious family room featuring a cozy fireplace to a gourmet kitchen equipped with stainless steel appliances, a large center island, and a casual dining area, creating an ideal space for both everyday living and entertaining.
Upstairs, you’ll find a luxurious primary suite, along with two generously sized bedrooms and a full hall bath, offering comfortable accommodations for family or visitors. Elegant oak stairs add a touch of sophistication, and the home also includes a 2-car garage for added convenience.
This home is not yet under construction, giving buyers the opportunity to make personalized design selections through our Design Studio. Additional interior spaces can also be finished to further customize the home to meet your needs and lifestyle.
Estimated Spring 2026 Move-In! Visit our onsite Sales Information Center for more details. Photos are of a similar Jocelyn model and may include optional features.
Contact an agent
Home facts
- Listing ID #:MDPG2161254
- Added:199 day(s) ago
- Updated:February 12, 2026 at 08:31 AM
Rooms and interior
- Bedrooms:4
- Total bathrooms:4
- Full bathrooms:3
- Half bathrooms:1
- Living area:3,150 sq. ft.
Heating and cooling
- Cooling:Central A/C, Energy Star Cooling System, Programmable Thermostat
- Heating:Forced Air, Natural Gas, Programmable Thermostat
Structure and exterior
- Building area:3,150 sq. ft.
- Lot area:0.05 Acres
Schools
- High school:DR. HENRY A. WISE, JR. HIGH
- Middle school:KETTERING
- Elementary school:ARROWHEAD
Utilities
- Water:Public
- Sewer:Public Sewer
Finances and disclosures
- Price:$701,560
- Price per sq. ft.:$222.72
New listings near 10921 Golden Glow Ave
- Coming Soon
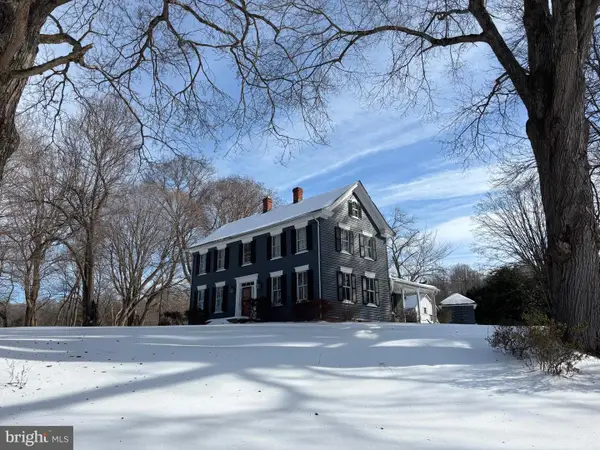 $789,000Coming Soon3 beds 3 baths
$789,000Coming Soon3 beds 3 baths8100 Croom Rd, UPPER MARLBORO, MD 20772
MLS# MDPG2191064Listed by: TTR SOTHEBY'S INTERNATIONAL REALTY - New
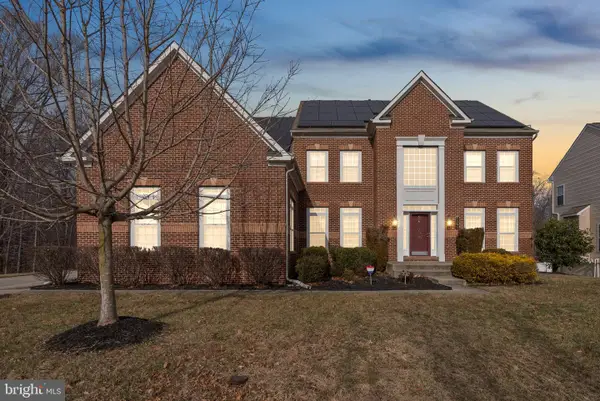 $725,000Active4 beds 3 baths4,326 sq. ft.
$725,000Active4 beds 3 baths4,326 sq. ft.6304 Snow Chief Ct, UPPER MARLBORO, MD 20772
MLS# MDPG2190226Listed by: REDFIN CORP - Coming Soon
 $430,000Coming Soon2 beds 2 baths
$430,000Coming Soon2 beds 2 baths13502 Vandiver Ct, UPPER MARLBORO, MD 20774
MLS# MDPG2191324Listed by: FAIRFAX REALTY PREMIER - Coming Soon
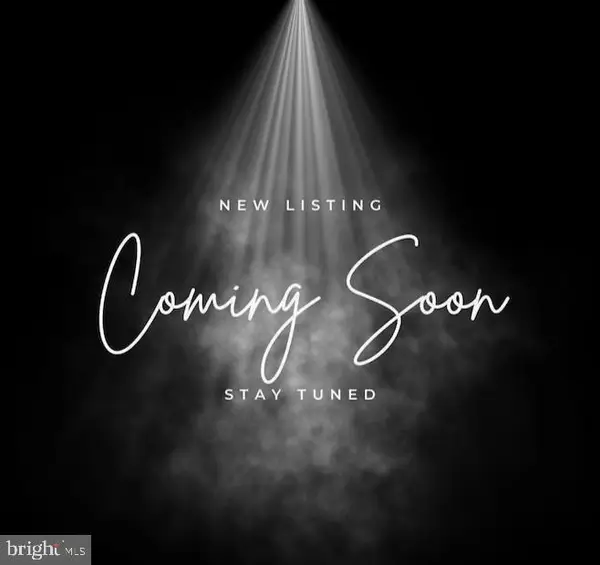 $538,388Coming Soon4 beds 3 baths
$538,388Coming Soon4 beds 3 baths10708 Tyrone Dr, UPPER MARLBORO, MD 20772
MLS# MDPG2191398Listed by: KELLER WILLIAMS PREFERRED PROPERTIES - New
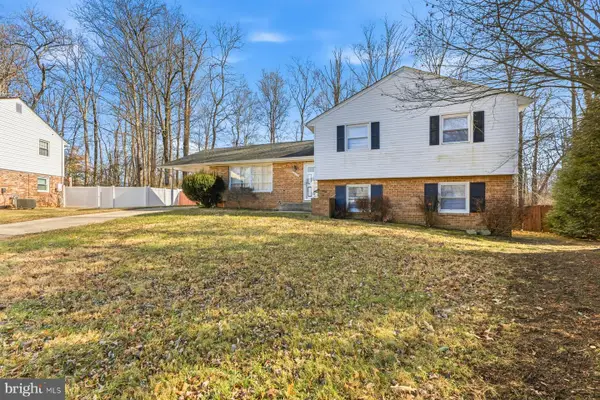 $490,000Active4 beds 4 baths2,225 sq. ft.
$490,000Active4 beds 4 baths2,225 sq. ft.12912 Princeleigh St, UPPER MARLBORO, MD 20774
MLS# MDPG2191336Listed by: SAMSON PROPERTIES - New
 $225,000Active3 beds 1 baths1,320 sq. ft.
$225,000Active3 beds 1 baths1,320 sq. ft.2512 Robert Crain Hwy, UPPER MARLBORO, MD 20774
MLS# MDPG2191340Listed by: VYBE REALTY - Coming Soon
 $285,000Coming Soon3 beds 3 baths
$285,000Coming Soon3 beds 3 baths286 Harry S Truman Dr #31214, UPPER MARLBORO, MD 20774
MLS# MDPG2191276Listed by: SAMSON PROPERTIES - New
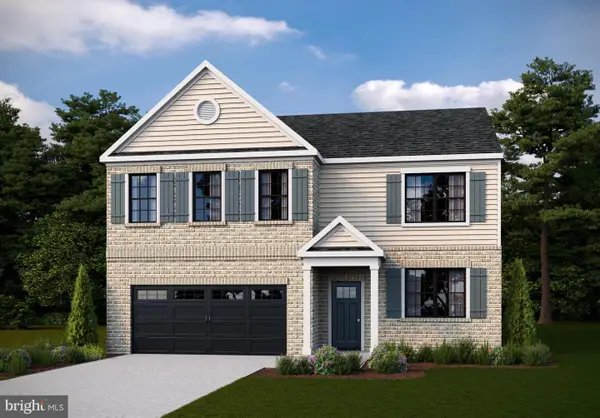 $661,590Active5 beds 3 baths2,821 sq. ft.
$661,590Active5 beds 3 baths2,821 sq. ft.5129 Glistening Pond Way, UPPER MARLBORO, MD 20772
MLS# MDPG2191230Listed by: D.R. HORTON REALTY OF VIRGINIA, LLC - Coming Soon
 $399,999Coming Soon3 beds 3 baths
$399,999Coming Soon3 beds 3 baths10305 Beaver Knoll Dr, UPPER MARLBORO, MD 20772
MLS# MDPG2191238Listed by: ARGENT REALTY,LLC - New
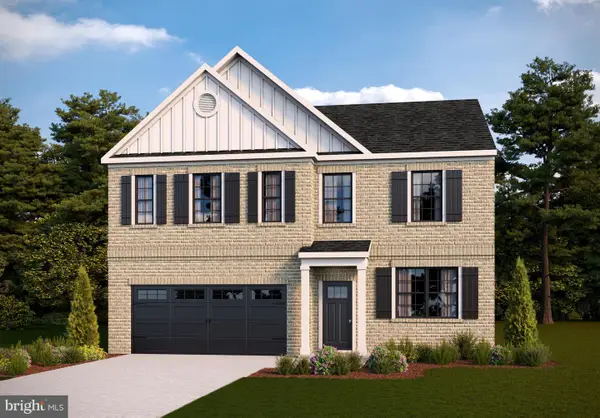 $681,590Active4 beds 3 baths3,198 sq. ft.
$681,590Active4 beds 3 baths3,198 sq. ft.5131 Glistening Pond Way, UPPER MARLBORO, MD 20772
MLS# MDPG2191228Listed by: D.R. HORTON REALTY OF VIRGINIA, LLC

