10943 Pinnacle Green Rd, Upper Marlboro, MD 20774
Local realty services provided by:Better Homes and Gardens Real Estate Reserve
10943 Pinnacle Green Rd,Upper Marlboro, MD 20774
$559,990
- 3 Beds
- 4 Baths
- 2,600 sq. ft.
- Townhouse
- Pending
Listed by: martin k. alloy
Office: sm brokerage, llc.
MLS#:MDPG2179554
Source:BRIGHTMLS
Price summary
- Price:$559,990
- Price per sq. ft.:$215.38
- Monthly HOA dues:$175
About this home
Welcome to the stunning 4-level Delilah Model, offering 3 spacious bedrooms, 2 full baths, and 2 half baths with a layout designed for modern living. This home features an open-concept kitchen complete with a large stainless steel exhaust hood, a sleek coffee bar section, and direct access to a deck off the family room—perfect for indoor-outdoor entertaining. Upstairs, the hall bath includes a double sink for added convenience, while plush carpeting and thoughtful finishes enhance the upper levels. A 2-car garage and a private 2-car driveway provide ample parking. With four finished levels of flexible space, this home offers comfort, practicality, and style in every corner. *Photos are of a similar model home. Call today to learn more about our special fall incentives
Contact an agent
Home facts
- Year built:2025
- Listing ID #:MDPG2179554
- Added:60 day(s) ago
- Updated:December 13, 2025 at 08:43 AM
Rooms and interior
- Bedrooms:3
- Total bathrooms:4
- Full bathrooms:2
- Half bathrooms:2
- Living area:2,600 sq. ft.
Heating and cooling
- Cooling:Central A/C
- Heating:Forced Air, Natural Gas
Structure and exterior
- Year built:2025
- Building area:2,600 sq. ft.
- Lot area:0.05 Acres
Schools
- High school:DR. HENRY A. WISE, JR. HIGH
- Middle school:KETTERING
- Elementary school:ARROWHEAD
Utilities
- Water:Public
- Sewer:Public Sewer
Finances and disclosures
- Price:$559,990
- Price per sq. ft.:$215.38
New listings near 10943 Pinnacle Green Rd
- Coming Soon
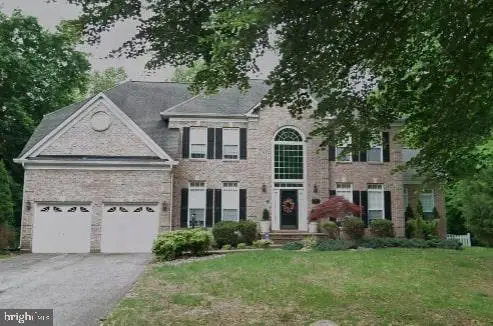 $775,000Coming Soon5 beds 5 baths
$775,000Coming Soon5 beds 5 baths11709 Capstan Dr, UPPER MARLBORO, MD 20772
MLS# MDPG2183222Listed by: RE/MAX REALTY GROUP - Coming Soon
 $609,000Coming Soon4 beds 3 baths
$609,000Coming Soon4 beds 3 baths4105 Chariot Way, UPPER MARLBORO, MD 20772
MLS# MDPG2186018Listed by: RE/MAX UNITED REAL ESTATE - Coming Soon
 $234,900Coming Soon2 beds 2 baths
$234,900Coming Soon2 beds 2 baths10144 Scotch Hill Dr #26-3, UPPER MARLBORO, MD 20774
MLS# MDPG2186026Listed by: RE/MAX ONE - Coming Soon
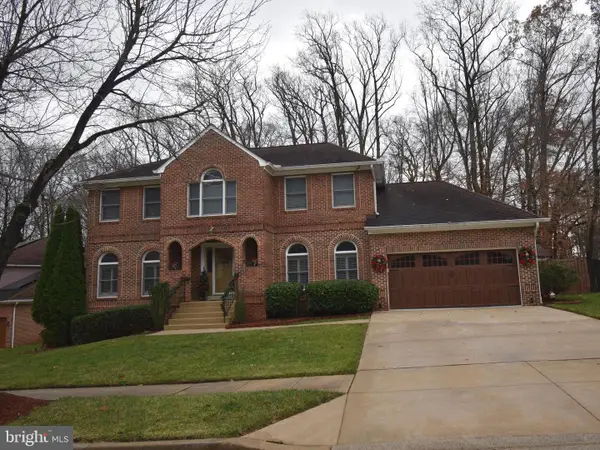 $729,900Coming Soon4 beds 4 baths
$729,900Coming Soon4 beds 4 baths11335 Drumsheugh Ln, UPPER MARLBORO, MD 20774
MLS# MDPG2185814Listed by: RE/MAX UNITED REAL ESTATE - New
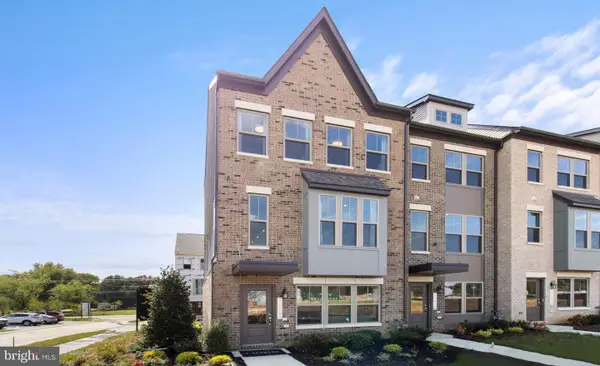 $556,225Active3 beds 4 baths2,327 sq. ft.
$556,225Active3 beds 4 baths2,327 sq. ft.10961 Pinnacle Green Rd, UPPER MARLBORO, MD 20774
MLS# MDPG2185934Listed by: SM BROKERAGE, LLC - Open Sat, 12 to 2pmNew
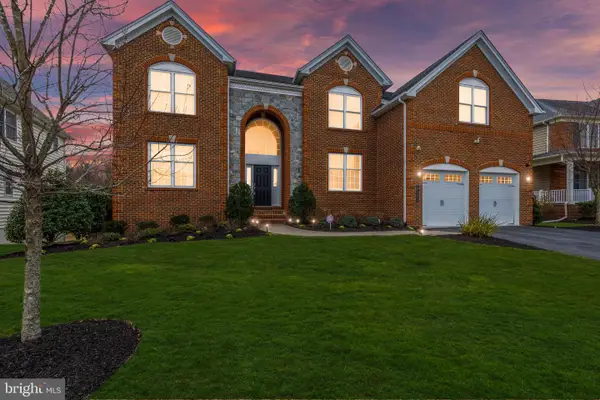 $939,900Active4 beds 5 baths6,196 sq. ft.
$939,900Active4 beds 5 baths6,196 sq. ft.4516 Bridle Ridge, UPPER MARLBORO, MD 20772
MLS# MDPG2185914Listed by: KELLER WILLIAMS PREFERRED PROPERTIES - New
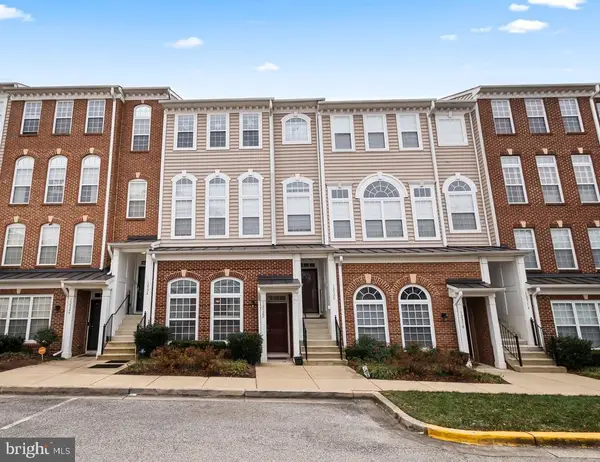 $359,900Active2 beds 3 baths1,777 sq. ft.
$359,900Active2 beds 3 baths1,777 sq. ft.12322 Rollys Ridge Ave #1111, UPPER MARLBORO, MD 20774
MLS# MDPG2185322Listed by: SAMSON PROPERTIES - New
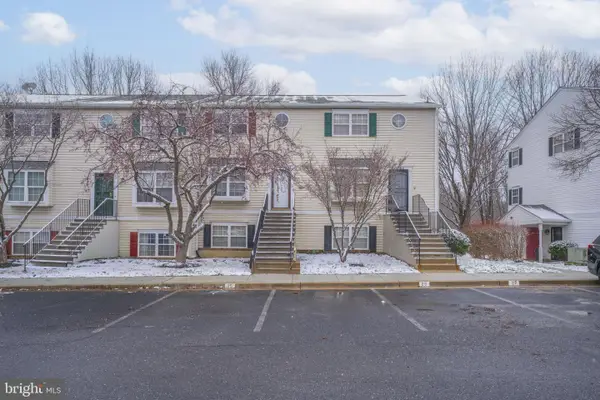 $295,000Active3 beds 3 baths1,438 sq. ft.
$295,000Active3 beds 3 baths1,438 sq. ft.11206 Hannah Way #4, UPPER MARLBORO, MD 20774
MLS# MDPG2185708Listed by: KELLER WILLIAMS FLAGSHIP - New
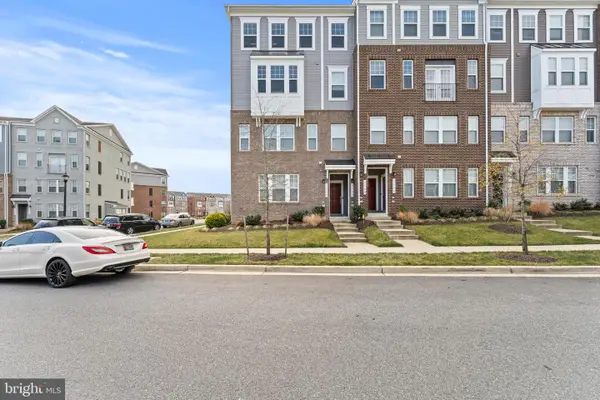 $445,000Active3 beds 3 baths2,600 sq. ft.
$445,000Active3 beds 3 baths2,600 sq. ft.9647 Glassy Creek Way #160, UPPER MARLBORO, MD 20772
MLS# MDPG2185764Listed by: COMPASS - New
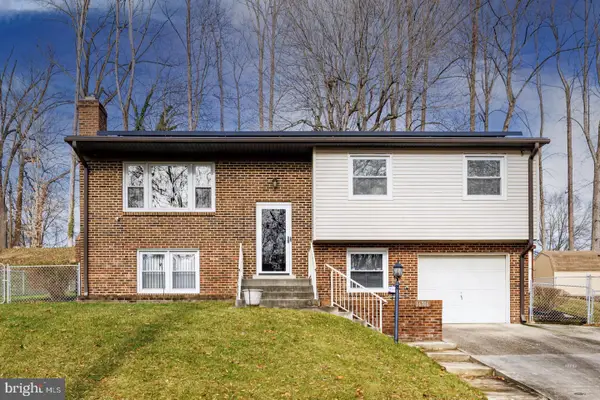 $459,999Active4 beds 3 baths2,028 sq. ft.
$459,999Active4 beds 3 baths2,028 sq. ft.16706 Wardlow Rd, UPPER MARLBORO, MD 20772
MLS# MDPG2185788Listed by: KELLER WILLIAMS PREFERRED PROPERTIES
