10945 Pinnacle Green Rd, Upper Marlboro, MD 20774
Local realty services provided by:Better Homes and Gardens Real Estate GSA Realty
10945 Pinnacle Green Rd,Upper Marlboro, MD 20774
$489,990
- 3 Beds
- 4 Baths
- 2,150 sq. ft.
- Townhouse
- Pending
Listed by: martin k. alloy
Office: sm brokerage, llc.
MLS#:MDPG2179092
Source:BRIGHTMLS
Price summary
- Price:$489,990
- Price per sq. ft.:$227.9
- Monthly HOA dues:$175
About this home
Stunning new construction Jenkins model townhome featuring hardwood flooring throughout the entire first and second levels, with carpet beginning on the stairs leading to the third floor. This beautifully designed 3-bedroom, 2 full and 2 half bath home offers an open, modern layout with upscale finishes throughout. The gourmet kitchen boasts sleek black cabinets, a large island, walk-in pantry, and a premium culinary hood, ideal for any home chef. Enjoy outdoor living with a spacious deck located just off the dining area. Additional features include a 2-car garage and 2 driveway parking spots. A perfect blend of style, comfort, and functionality.
**Photos are of a similar home
Contact an agent
Home facts
- Year built:2025
- Listing ID #:MDPG2179092
- Added:49 day(s) ago
- Updated:November 27, 2025 at 08:29 AM
Rooms and interior
- Bedrooms:3
- Total bathrooms:4
- Full bathrooms:2
- Half bathrooms:2
- Living area:2,150 sq. ft.
Heating and cooling
- Cooling:Central A/C, Programmable Thermostat
- Heating:Forced Air, Natural Gas
Structure and exterior
- Year built:2025
- Building area:2,150 sq. ft.
- Lot area:0.03 Acres
Schools
- High school:DR. HENRY A. WISE, JR. HIGH
- Middle school:KETTERING
- Elementary school:ARROWHEAD
Utilities
- Water:Public
- Sewer:Public Sewer
Finances and disclosures
- Price:$489,990
- Price per sq. ft.:$227.9
New listings near 10945 Pinnacle Green Rd
- New
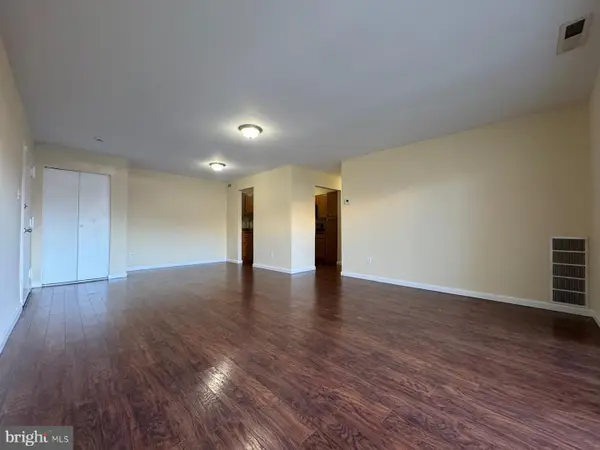 $160,000Active1 beds 1 baths787 sq. ft.
$160,000Active1 beds 1 baths787 sq. ft.10137 Prince Pl #204-6b, UPPER MARLBORO, MD 20774
MLS# MDPG2184330Listed by: FAIRFAX REALTY PREMIER - New
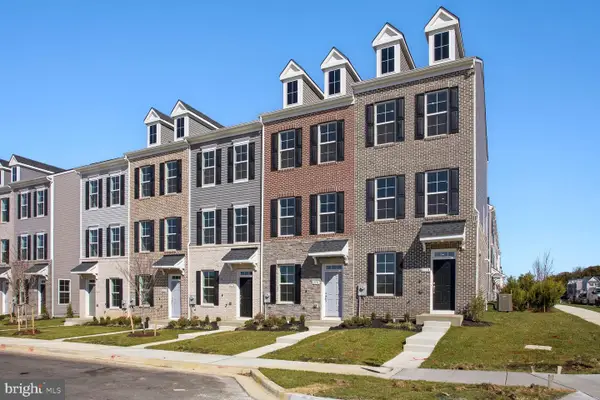 $409,765Active2 beds 3 baths1,567 sq. ft.
$409,765Active2 beds 3 baths1,567 sq. ft.Homesite V98 Laleh Way, UPPER MARLBORO, MD 20774
MLS# MDPG2184500Listed by: DRB GROUP REALTY, LLC - New
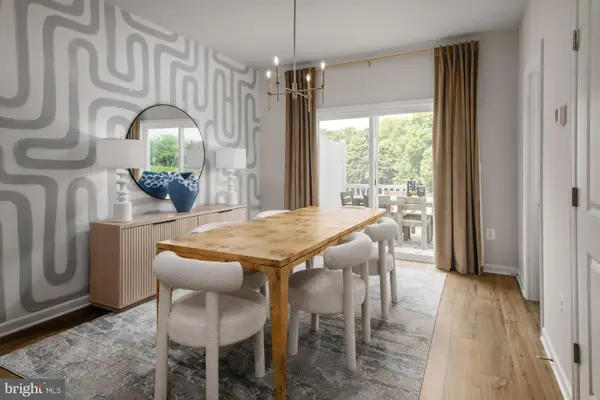 $443,330Active3 beds 4 baths1,789 sq. ft.
$443,330Active3 beds 4 baths1,789 sq. ft.Homesite V97 Laleh Way, UPPER MARLBORO, MD 20774
MLS# MDPG2184506Listed by: DRB GROUP REALTY, LLC - Coming Soon
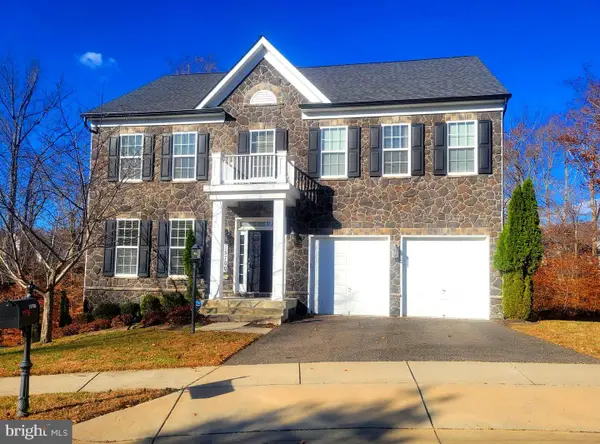 $679,000Coming Soon4 beds 4 baths
$679,000Coming Soon4 beds 4 baths15700 Grand St, UPPER MARLBORO, MD 20772
MLS# MDPG2184524Listed by: CENTURY 21 NEW MILLENNIUM - New
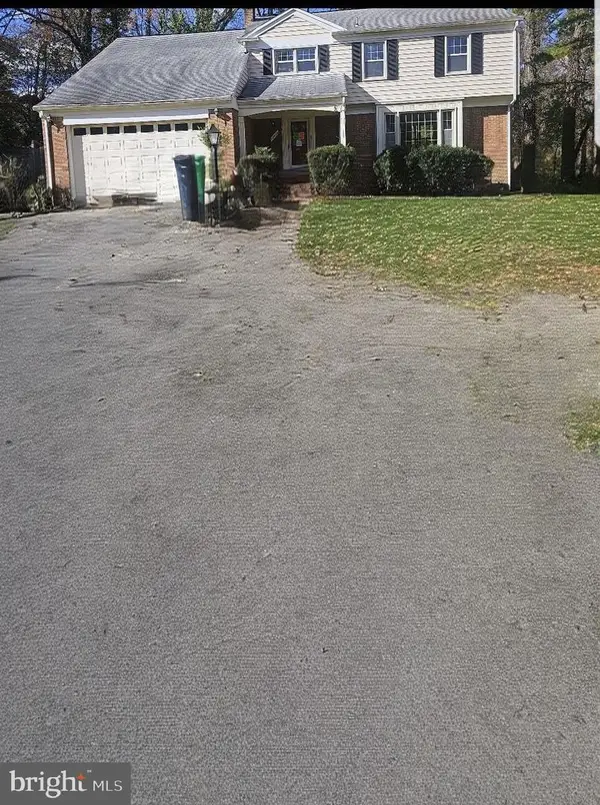 $349,900Active5 beds 5 baths2,319 sq. ft.
$349,900Active5 beds 5 baths2,319 sq. ft.12000 Berrybrook Ter, UPPER MARLBORO, MD 20772
MLS# MDPG2184532Listed by: VYLLA HOME - New
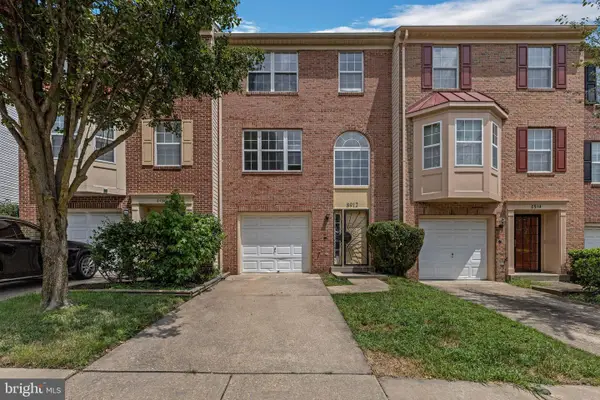 $399,900Active3 beds 3 baths2,560 sq. ft.
$399,900Active3 beds 3 baths2,560 sq. ft.8912 Francisco Ct, UPPER MARLBORO, MD 20774
MLS# MDPG2184516Listed by: REAL BROKER, LLC - New
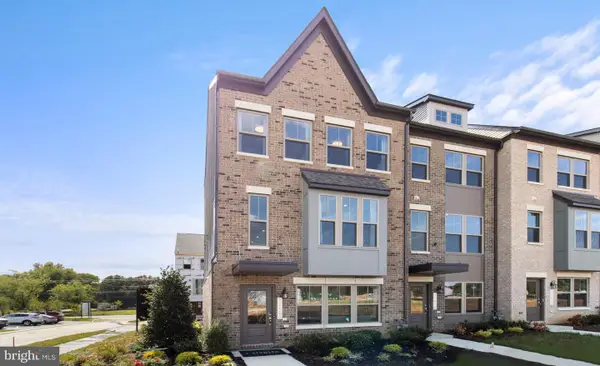 $531,940Active3 beds 4 baths2,323 sq. ft.
$531,940Active3 beds 4 baths2,323 sq. ft.10965 Pinnacle Green Rd, UPPER MARLBORO, MD 20774
MLS# MDPG2184432Listed by: SM BROKERAGE, LLC - Open Sun, 12 to 5pmNew
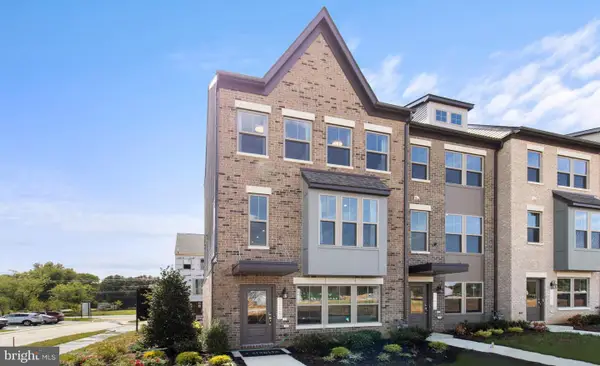 $530,065Active4 beds 4 baths2,323 sq. ft.
$530,065Active4 beds 4 baths2,323 sq. ft.10921 Reunion Ln, UPPER MARLBORO, MD 20774
MLS# MDPG2184438Listed by: SM BROKERAGE, LLC - Open Sun, 12 to 5pmNew
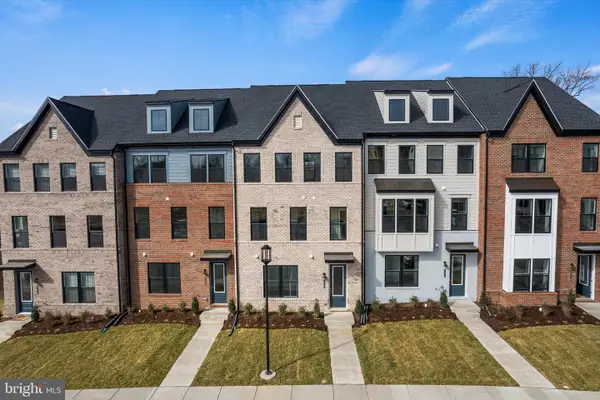 $538,765Active4 beds 4 baths2,150 sq. ft.
$538,765Active4 beds 4 baths2,150 sq. ft.10959 Pinnacle Green Rd, UPPER MARLBORO, MD 20774
MLS# MDPG2184442Listed by: SM BROKERAGE, LLC - Open Sat, 11am to 2pmNew
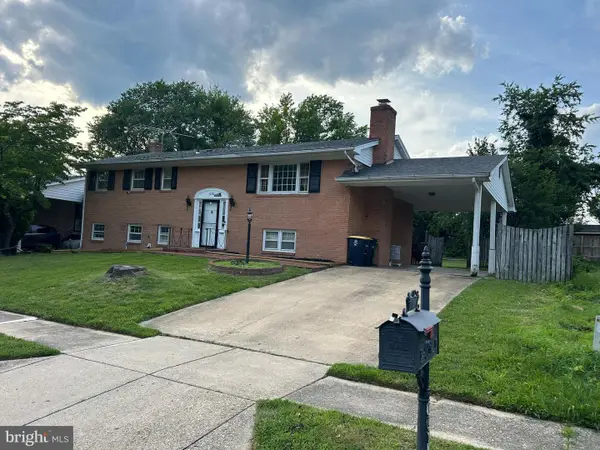 $699,999Active6 beds 3 baths1,296 sq. ft.
$699,999Active6 beds 3 baths1,296 sq. ft.10710 Tyrone Dr, UPPER MARLBORO, MD 20772
MLS# MDPG2184372Listed by: SAMSON PROPERTIES
