11007 Fillys Ford Xing, Upper Marlboro, MD 20772
Local realty services provided by:Better Homes and Gardens Real Estate Reserve
11007 Fillys Ford Xing,Upper Marlboro, MD 20772
$814,500
- 5 Beds
- 5 Baths
- 5,308 sq. ft.
- Single family
- Active
Listed by: david t jones-dove
Office: taylor properties
MLS#:MDPG2178860
Source:BRIGHTMLS
Price summary
- Price:$814,500
- Price per sq. ft.:$153.45
- Monthly HOA dues:$162
About this home
PRICE REDUCED!! Gorgeous!! Spacious!! Sunny and Bright!! Open Floor Plan Colonial with 5BR & 5 Full Bath in sought after Marlboro Ridge. This beautiful home features a Gourmet Kitchen with Quartz and Stainless-steel appliances, Hardwood Floors in the foyer and kitchen area on the main level. Good size In-law suite /Home Office on the main level. The upper level features a huge Master bedroom to die for with a supersized sitting area. The Master Bathroom is just as spacious with a Jacuzzi tub and separate shower. The Laundry room is located on the upper level. The Basement features a huge recreation room with a sitting area with ample space for entertaining family and friends. The back yard boasts a level grassy area ready for your summer barbecue functions. This equestrian community affords access to resort-style amenities, including swimming pools, horse trails, club house, fitness center, tot lot, as well as walking and jogging paths. The Marlboro Ridge Equestrian Center offers horseback riding, lessons, clinics, special events, boarding and stables. Experience tranquil living within this exceptional community, while remaining conveniently close to all essential amenities
Contact an agent
Home facts
- Year built:2017
- Listing ID #:MDPG2178860
- Added:50 day(s) ago
- Updated:November 26, 2025 at 03:02 PM
Rooms and interior
- Bedrooms:5
- Total bathrooms:5
- Full bathrooms:5
- Living area:5,308 sq. ft.
Heating and cooling
- Cooling:Attic Fan, Central A/C, Heat Pump(s)
- Heating:Forced Air, Heat Pump(s), Natural Gas
Structure and exterior
- Roof:Shingle
- Year built:2017
- Building area:5,308 sq. ft.
- Lot area:0.19 Acres
Utilities
- Water:Public
- Sewer:Public Sewer
Finances and disclosures
- Price:$814,500
- Price per sq. ft.:$153.45
- Tax amount:$9,469 (2024)
New listings near 11007 Fillys Ford Xing
- Coming Soon
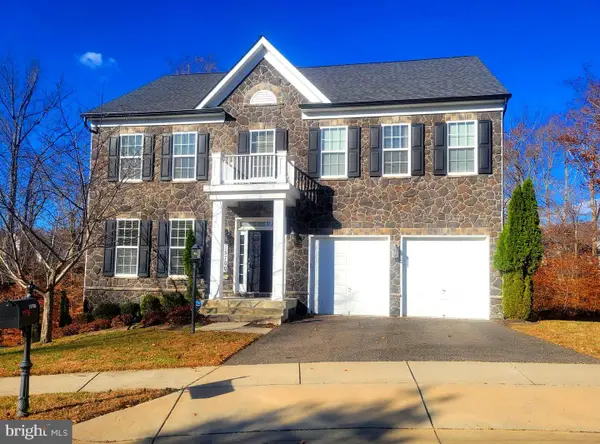 $679,000Coming Soon4 beds 4 baths
$679,000Coming Soon4 beds 4 baths15700 Grand St, UPPER MARLBORO, MD 20772
MLS# MDPG2184524Listed by: CENTURY 21 NEW MILLENNIUM - New
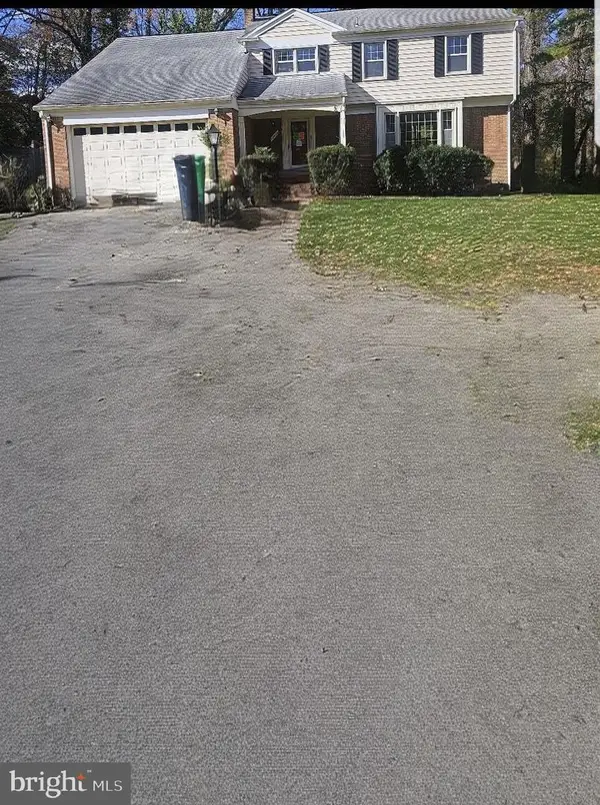 $349,900Active5 beds 5 baths2,319 sq. ft.
$349,900Active5 beds 5 baths2,319 sq. ft.12000 Berrybrook Ter, UPPER MARLBORO, MD 20772
MLS# MDPG2184532Listed by: VYLLA HOME - New
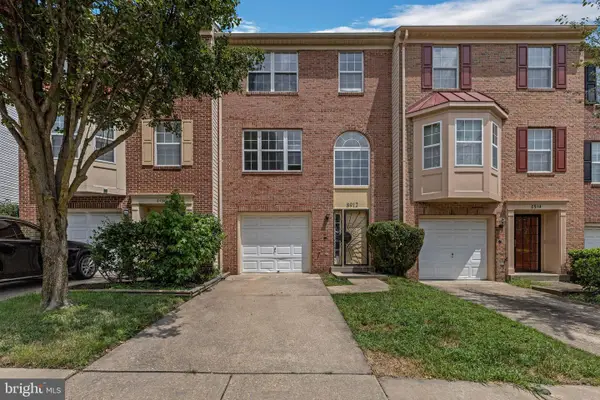 $399,900Active3 beds 3 baths2,560 sq. ft.
$399,900Active3 beds 3 baths2,560 sq. ft.8912 Francisco Ct, UPPER MARLBORO, MD 20774
MLS# MDPG2184516Listed by: REAL BROKER, LLC - New
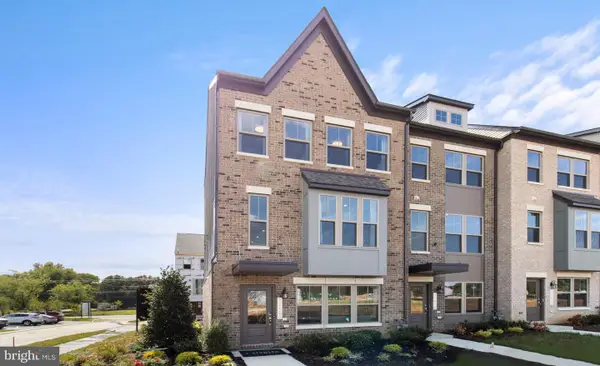 $531,940Active3 beds 4 baths2,323 sq. ft.
$531,940Active3 beds 4 baths2,323 sq. ft.10965 Pinnacle Green Rd, UPPER MARLBORO, MD 20774
MLS# MDPG2184432Listed by: SM BROKERAGE, LLC - Open Sun, 12 to 5pmNew
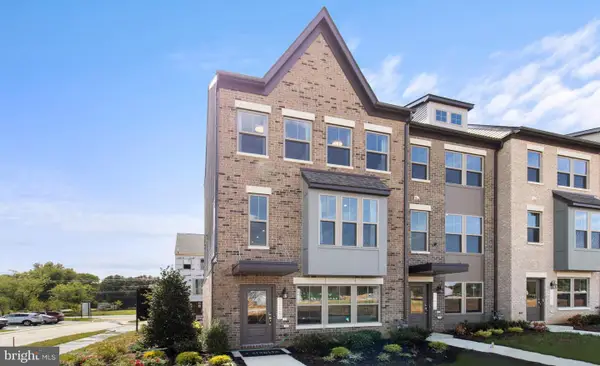 $530,065Active4 beds 4 baths2,323 sq. ft.
$530,065Active4 beds 4 baths2,323 sq. ft.10921 Reunion Ln, UPPER MARLBORO, MD 20774
MLS# MDPG2184438Listed by: SM BROKERAGE, LLC - Open Sun, 12 to 5pmNew
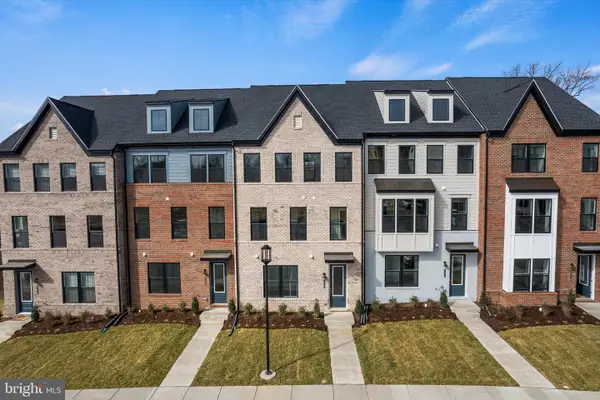 $538,765Active4 beds 4 baths2,150 sq. ft.
$538,765Active4 beds 4 baths2,150 sq. ft.10959 Pinnacle Green Rd, UPPER MARLBORO, MD 20774
MLS# MDPG2184442Listed by: SM BROKERAGE, LLC - Open Sat, 11am to 2pmNew
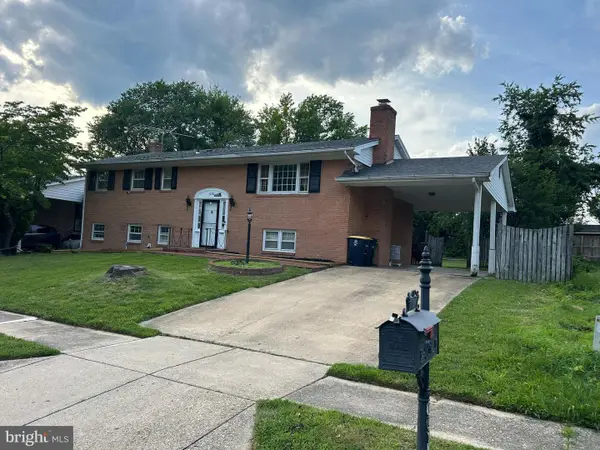 $699,999Active6 beds 3 baths1,296 sq. ft.
$699,999Active6 beds 3 baths1,296 sq. ft.10710 Tyrone Dr, UPPER MARLBORO, MD 20772
MLS# MDPG2184372Listed by: SAMSON PROPERTIES - New
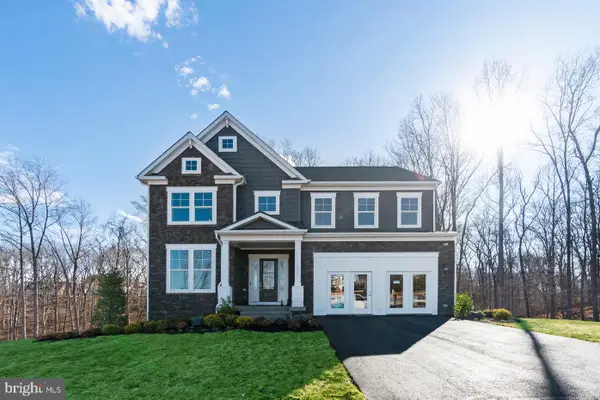 $803,575Active4 beds 5 baths4,180 sq. ft.
$803,575Active4 beds 5 baths4,180 sq. ft.2932 Blue Skies Ln, UPPER MARLBORO, MD 20774
MLS# MDPG2184334Listed by: SM BROKERAGE, LLC - New
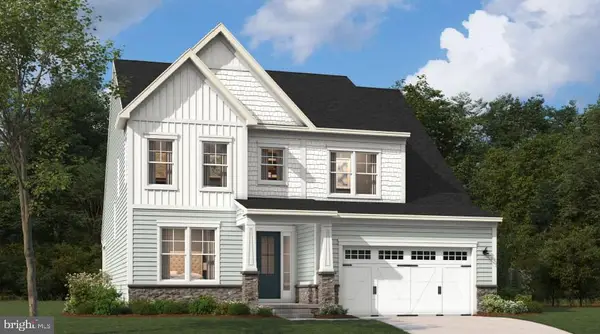 $798,439Active4 beds 5 baths4,659 sq. ft.
$798,439Active4 beds 5 baths4,659 sq. ft.2934 Blue Skies Ln, UPPER MARLBORO, MD 20774
MLS# MDPG2184338Listed by: SM BROKERAGE, LLC - New
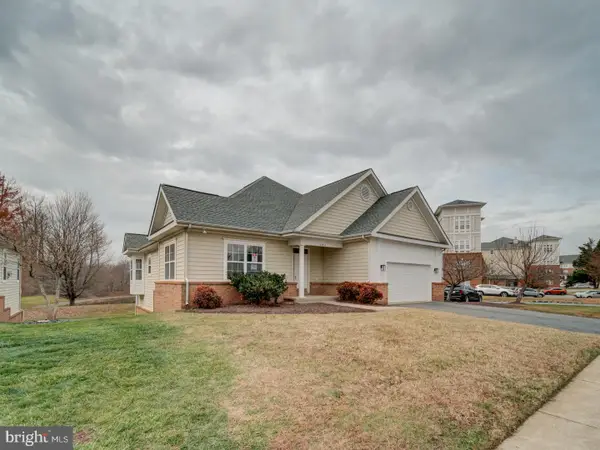 $549,900Active3 beds 4 baths2,458 sq. ft.
$549,900Active3 beds 4 baths2,458 sq. ft.13914 New Acadia Ln, UPPER MARLBORO, MD 20774
MLS# MDPG2184038Listed by: APEX HOME REALTY
