11115 Canter Cir, Upper Marlboro, MD 20772
Local realty services provided by:Better Homes and Gardens Real Estate Premier
11115 Canter Cir,Upper Marlboro, MD 20772
$615,000
- 3 Beds
- 4 Baths
- 3,080 sq. ft.
- Townhouse
- Pending
Listed by: sarah faisal
Office: compass
MLS#:MDPG2179398
Source:BRIGHTMLS
Price summary
- Price:$615,000
- Price per sq. ft.:$199.68
- Monthly HOA dues:$240
About this home
Welcome to 11115 Canter Circle, a beautifully appointed Toll Brothers home located in the sought-after Marlboro Ridge community. Offering over 3,500 square feet of spacious living space and surrounded by scenic green space and resort-style amenities, this 2019-built residence blends luxury, comfort, and convenience in one of Prince George’s County’s premier neighborhoods.
This stately home sits on a quiet cul-de-sac and welcomes you with impressive curb appeal, elegant millwork, hardwood floors, and an open layout designed for both relaxed living and effortless entertaining. The main level features soaring ceilings and light-filled living areas that flow seamlessly from one space to the next.
The gourmet kitchen is the centerpiece of the home, featuring an oversized center island with breakfast bar seating, granite countertops, tall white cabinetry, a classic subway tile backsplash, and high-end stainless steel appliances. It opens to a spacious family room, creating a warm and inviting atmosphere ideal for everyday living and hosting.
From the kitchen and family room, step out onto the expansive composite deck overlooking mature trees — the perfect setting for dining al fresco, enjoying morning coffee, or entertaining guests in a peaceful, natural setting.
Upstairs, the luxurious primary suite offers vaulted ceilings, dual walk-in closets, and a spa-like ensuite bath with a soaking tub, a large glass-enclosed shower, and a granite-topped dual vanity. Two additional bedrooms, a full bathroom, and a convenient upper-level laundry room complete the second floor.
The fully finished, walkout lower level is an entertainer’s dream, featuring a custom bar with a wine rack and beverage refrigerator, as well as a recreation or theater room complete with a projector and screen — perfect for movie nights or watching the big game. A sliding glass door leads to the fenced backyard, offering space for pets or play.
Additional highlights include a two-car garage, hardwood staircase, recessed lighting, and thoughtful details throughout.
Residents of Marlboro Ridge enjoy access to a wide array of amenities, including a community clubhouse, outdoor pool, tennis courts, fitness center, playgrounds, and miles of scenic walking and jogging trails.
Ideally located just minutes from Route 301, Route 4, and the Capital Beltway, this home offers a stress-free commute to Joint Base Andrews, the Pentagon, Joint Base Anacostia-Bolling, and downtown Washington, D.C. You'll also find yourself close to endless options for shopping, dining, entertainment, golf, and outdoor recreation - from waterfront dining at National Harbor to equestrian events at the nearby show ring.
Whether you're commuting to the city, exploring local trails, or hosting friends for a weekend gathering, 11115 Canter Circle offers the lifestyle, space, and location to make it all possible. Welcome home.
Contact an agent
Home facts
- Year built:2019
- Listing ID #:MDPG2179398
- Added:159 day(s) ago
- Updated:December 10, 2025 at 08:27 AM
Rooms and interior
- Bedrooms:3
- Total bathrooms:4
- Full bathrooms:2
- Half bathrooms:2
- Living area:3,080 sq. ft.
Heating and cooling
- Cooling:Central A/C
- Heating:Forced Air, Natural Gas
Structure and exterior
- Year built:2019
- Building area:3,080 sq. ft.
- Lot area:0.06 Acres
Utilities
- Water:Public
- Sewer:Public Sewer
Finances and disclosures
- Price:$615,000
- Price per sq. ft.:$199.68
- Tax amount:$7,491 (2024)
New listings near 11115 Canter Cir
- New
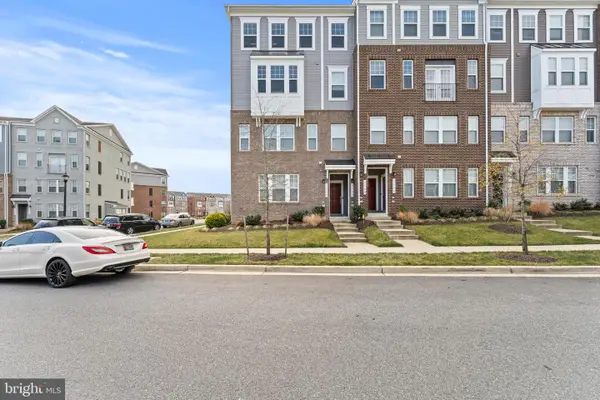 $445,000Active3 beds 3 baths2,600 sq. ft.
$445,000Active3 beds 3 baths2,600 sq. ft.9647 Glassy Creek Way #160, UPPER MARLBORO, MD 20772
MLS# MDPG2185764Listed by: COMPASS - New
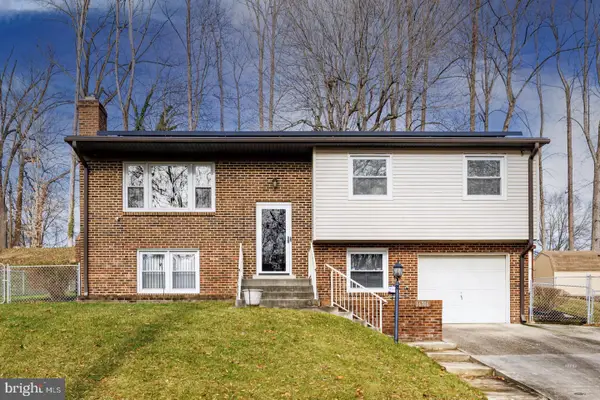 $459,999Active4 beds 3 baths2,028 sq. ft.
$459,999Active4 beds 3 baths2,028 sq. ft.16706 Wardlow Rd, UPPER MARLBORO, MD 20772
MLS# MDPG2185788Listed by: KELLER WILLIAMS PREFERRED PROPERTIES - New
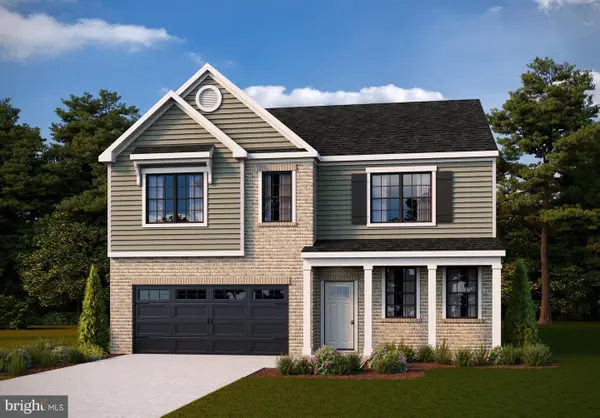 $688,590Active4 beds 3 baths3,198 sq. ft.
$688,590Active4 beds 3 baths3,198 sq. ft.5222 Manor Park Dr, UPPER MARLBORO, MD 20772
MLS# MDPG2185804Listed by: D.R. HORTON REALTY OF VIRGINIA, LLC - New
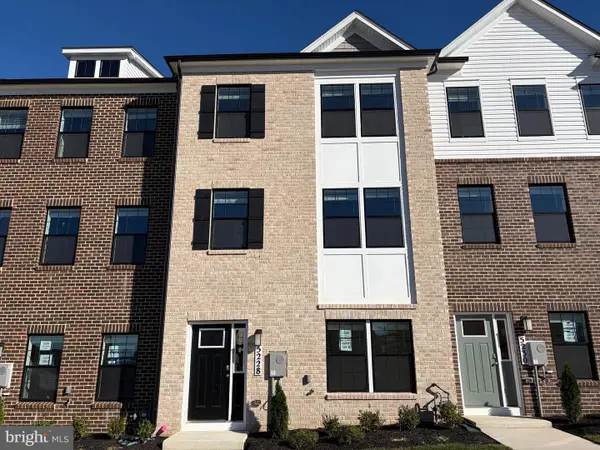 $476,990Active4 beds 4 baths1,962 sq. ft.
$476,990Active4 beds 4 baths1,962 sq. ft.5221 Manor Park Dr, UPPER MARLBORO, MD 20772
MLS# MDPG2185806Listed by: D.R. HORTON REALTY OF VIRGINIA, LLC - Coming Soon
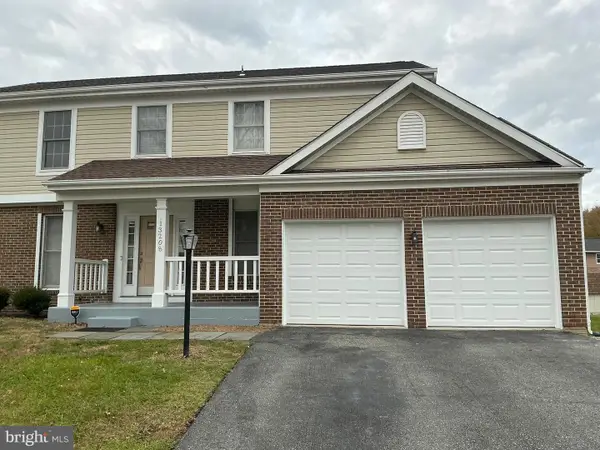 $549,900Coming Soon4 beds 3 baths
$549,900Coming Soon4 beds 3 baths13208 Keverton Dr, UPPER MARLBORO, MD 20774
MLS# MDPG2185740Listed by: LONG & FOSTER REAL ESTATE, INC. - New
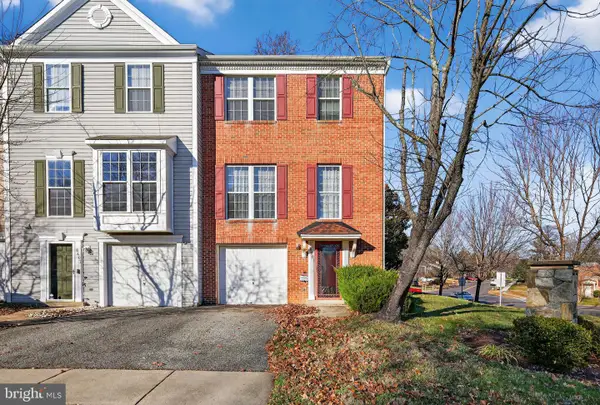 $359,000Active3 beds 3 baths1,558 sq. ft.
$359,000Active3 beds 3 baths1,558 sq. ft.8401 Old Colony Dr S, UPPER MARLBORO, MD 20772
MLS# MDPG2185350Listed by: FAIRFAX REALTY SELECT - Coming Soon
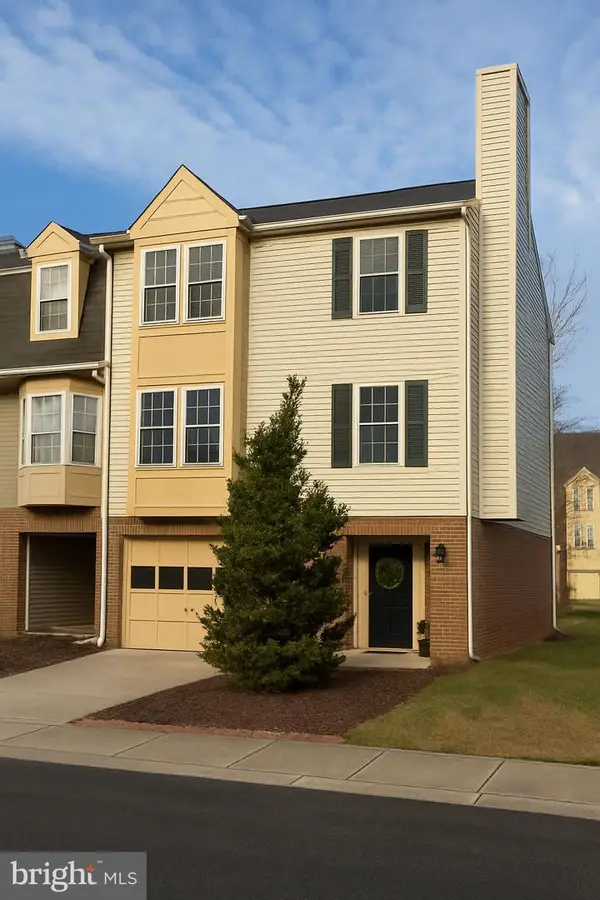 $349,900Coming Soon3 beds 3 baths
$349,900Coming Soon3 beds 3 baths14416 Colonel Fenwick Ct #547, UPPER MARLBORO, MD 20772
MLS# MDPG2185334Listed by: SAMSON PROPERTIES - New
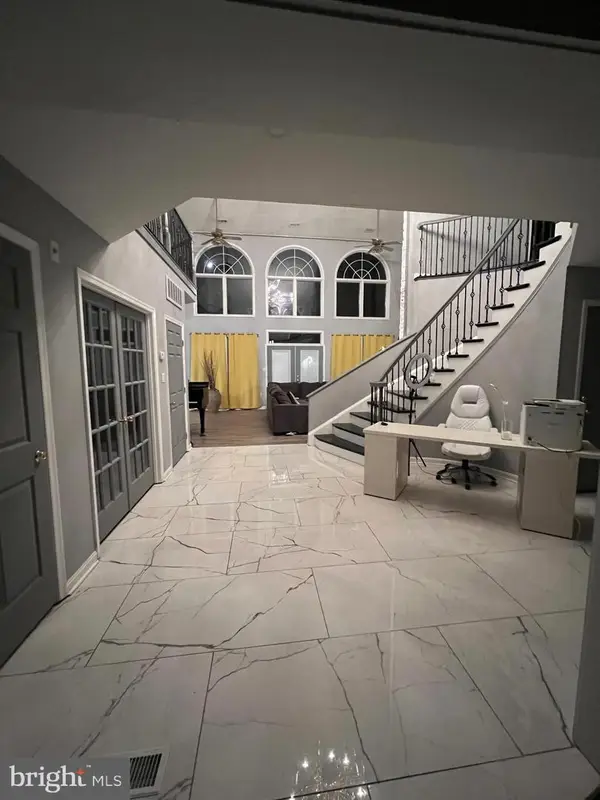 $1,500,000Active8 beds 5 baths8,409 sq. ft.
$1,500,000Active8 beds 5 baths8,409 sq. ft.11501 William Beanes Rd, UPPER MARLBORO, MD 20772
MLS# MDPG2185676Listed by: REAL BROKER, LLC - Open Sat, 12 to 12pmNew
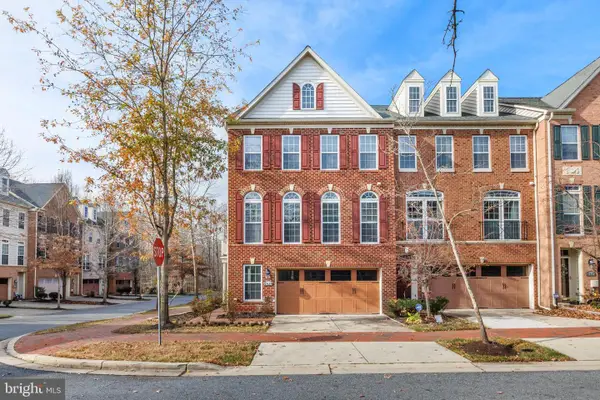 $580,000Active3 beds 4 baths3,456 sq. ft.
$580,000Active3 beds 4 baths3,456 sq. ft.2429 Newmoor Way, UPPER MARLBORO, MD 20774
MLS# MDPG2185626Listed by: LONG & FOSTER REAL ESTATE, INC. - New
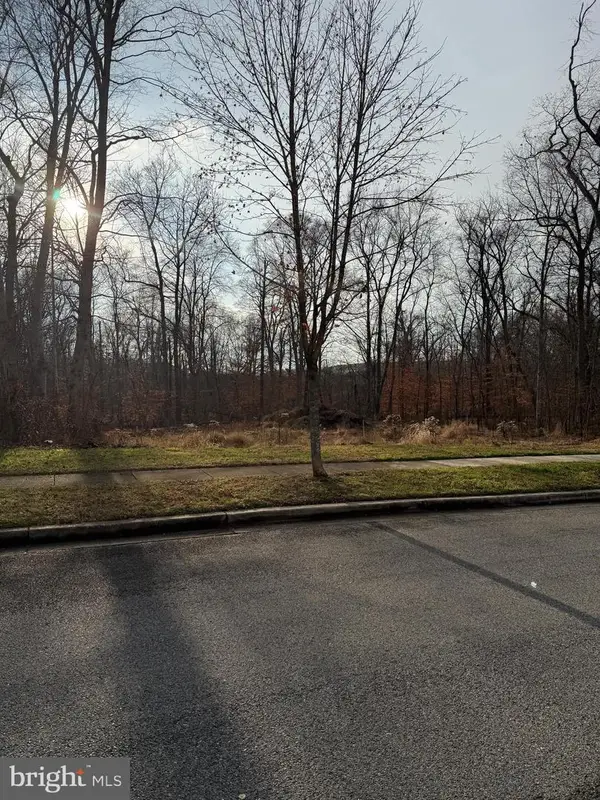 $65,000Active0.24 Acres
$65,000Active0.24 Acres2131 Robert Bowie Dr, UPPER MARLBORO, MD 20774
MLS# MDPG2185508Listed by: KELLER WILLIAMS PREFERRED PROPERTIES
