11303 Brooklee Dr, Upper Marlboro, MD 20772
Local realty services provided by:Better Homes and Gardens Real Estate Valley Partners
11303 Brooklee Dr,Upper Marlboro, MD 20772
$530,000
- 4 Beds
- 3 Baths
- 2,200 sq. ft.
- Single family
- Pending
Listed by: quantane l higginbotham
Office: exit landmark realty
MLS#:MDPG2183970
Source:BRIGHTMLS
Price summary
- Price:$530,000
- Price per sq. ft.:$240.91
- Monthly HOA dues:$78
About this home
Show and sell this expansive Colonial home, centrally located in the heart of Upper Marlboro, MD. This residence features four bedrooms and two and a half bathrooms, offering a generous floor plan for comfortable living. The main level includes two distinct living areas: a formal living room and a spacious, inviting living room with a cozy fireplace, conveniently situated adjacent to the kitchen. The home also boasts an eat-in kitchen area and a formal dining room, perfect for hosting meals and gatherings.
A large, unfinished basement provides a blank canvas for the new owner to customize and finish to their specific desires. Outside, the large yard offers ample space for outdoor activities.
The property provides a short, convenient drive to the Beltway, Washington, D.C., and Joint Base Andrews.
Showing and Offer Instructions:
Showings: Please schedule all showings via ShowingTime.
Offers: All offers must be submitted online using Fannie Mae's HomePath offer management system.
All required documents were uploaded in the document section of the MLS.
Questions: Kindly submit all questions via email directly to the listing agent.
Thank you for your interest!
Contact an agent
Home facts
- Year built:1992
- Listing ID #:MDPG2183970
- Added:94 day(s) ago
- Updated:February 22, 2026 at 08:27 AM
Rooms and interior
- Bedrooms:4
- Total bathrooms:3
- Full bathrooms:2
- Half bathrooms:1
- Living area:2,200 sq. ft.
Heating and cooling
- Heating:Central
Structure and exterior
- Roof:Shingle
- Year built:1992
- Building area:2,200 sq. ft.
- Lot area:0.46 Acres
Utilities
- Water:Public
- Sewer:Public Sewer
Finances and disclosures
- Price:$530,000
- Price per sq. ft.:$240.91
- Tax amount:$7,605 (2025)
New listings near 11303 Brooklee Dr
- New
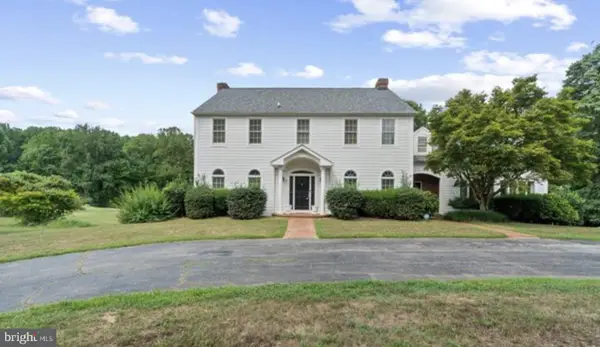 $934,000Active6 beds 5 baths4,866 sq. ft.
$934,000Active6 beds 5 baths4,866 sq. ft.11615 Bonaventure Dr, UPPER MARLBORO, MD 20774
MLS# MDPG2192536Listed by: MARYLAND DREAM HOME REALTY - Coming Soon
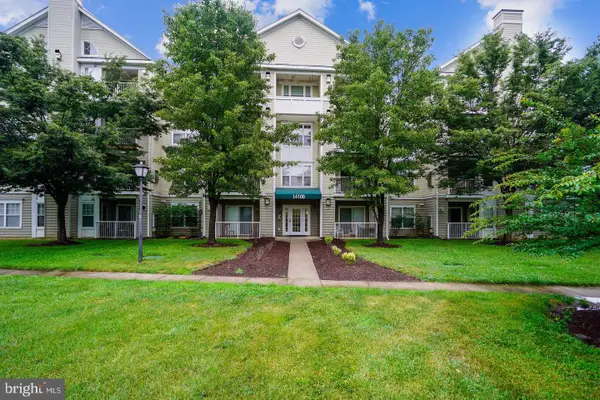 $260,000Coming Soon2 beds 2 baths
$260,000Coming Soon2 beds 2 baths14100 Farnsworth Ln #2307, UPPER MARLBORO, MD 20772
MLS# MDPG2192594Listed by: AMR ELITE REALTORS, LLC - New
 $499,999Active4 beds 4 baths1,632 sq. ft.
$499,999Active4 beds 4 baths1,632 sq. ft.9602 Spiritual Ln Ln #lot 29, UPPER MARLBORO, MD 20774
MLS# MDPG2192580Listed by: SYLVIA SCOTT COWLES - New
 $425,000Active3 beds 3 baths1,350 sq. ft.
$425,000Active3 beds 3 baths1,350 sq. ft.211 Prenton St, UPPER MARLBORO, MD 20774
MLS# MDPG2191462Listed by: REAL BROKER, LLC - Open Sun, 3 to 4pmNew
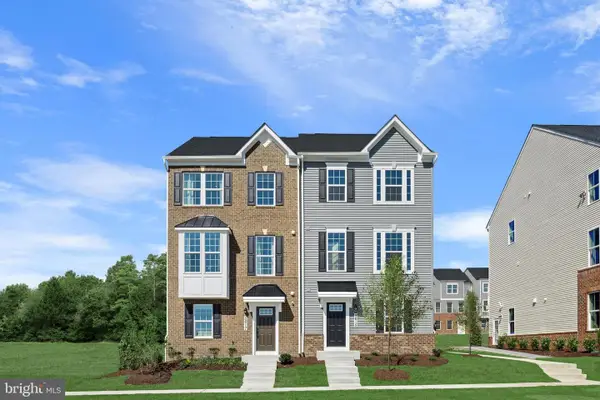 $519,990Active4 beds 5 baths2,365 sq. ft.
$519,990Active4 beds 5 baths2,365 sq. ft.5400 Billenca Ln #6w2030h, UPPER MARLBORO, MD 20772
MLS# MDPG2192442Listed by: NVR, INC. - New
 $492,935Active4 beds 4 baths1,950 sq. ft.
$492,935Active4 beds 4 baths1,950 sq. ft.3006 Early Harvest Ave, UPPER MARLBORO, MD 20774
MLS# MDPG2192490Listed by: SM BROKERAGE, LLC - New
 $215,000Active1 beds 1 baths704 sq. ft.
$215,000Active1 beds 1 baths704 sq. ft.8941 Town Center Cir #2-308, UPPER MARLBORO, MD 20774
MLS# MDPG2192494Listed by: LONG & FOSTER REAL ESTATE, INC. - New
 $15,000Active0.24 Acres
$15,000Active0.24 Acres7012 Perrywood Rd, UPPER MARLBORO, MD 20772
MLS# MDPG2192498Listed by: ASHLAND AUCTION GROUP LLC - New
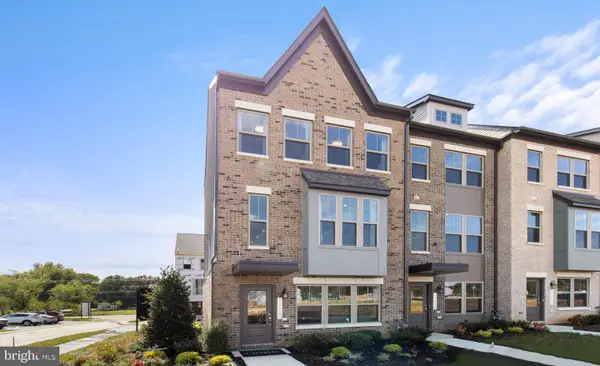 $484,025Active3 beds 4 baths1,950 sq. ft.
$484,025Active3 beds 4 baths1,950 sq. ft.3010 Early Harvest Ave, UPPER MARLBORO, MD 20774
MLS# MDPG2192484Listed by: SM BROKERAGE, LLC - New
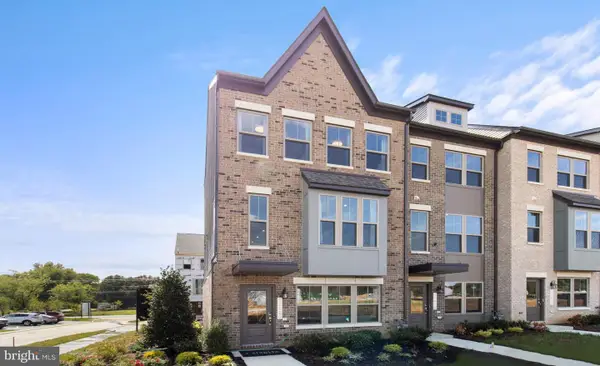 $489,950Active3 beds 4 baths1,950 sq. ft.
$489,950Active3 beds 4 baths1,950 sq. ft.3002 Early Harvest Ave, UPPER MARLBORO, MD 20774
MLS# MDPG2192488Listed by: SM BROKERAGE, LLC

