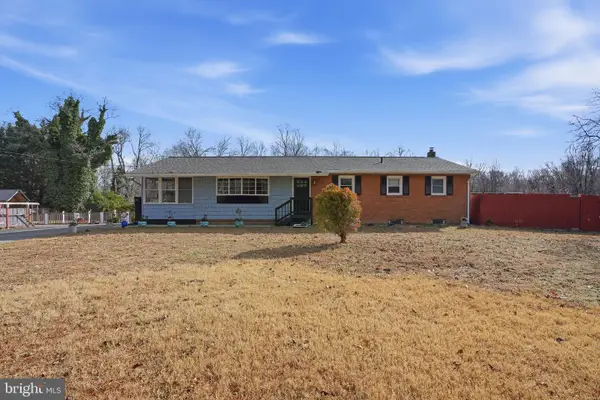11401 Van Brady Rd, Upper Marlboro, MD 20772
Local realty services provided by:Better Homes and Gardens Real Estate GSA Realty
11401 Van Brady Rd,Upper Marlboro, MD 20772
$899,990
- 6 Beds
- 6 Baths
- 4,314 sq. ft.
- Single family
- Pending
Listed by: omar flores
Office: lpt realty, llc.
MLS#:MDPG2158912
Source:BRIGHTMLS
Price summary
- Price:$899,990
- Price per sq. ft.:$208.62
About this home
RECENTLY PAINTED MAIN LEVEL
Welcome home, a fully renovated (2024) farmhouse-style retreat nestled on a breathtaking 5.19-acre lot in the heart of Upper Marlboro. With six bedrooms and six full bathrooms, 3 kitchens , this home combines timeless farmhouse charm with modern luxury, surrounded by serene, upgraded landscaping and countryside views.
On the main level, you’ll find a spacious living room, dining room, and potential office space, all showcasing fresh, high-end finishes. The brand-new kitchen is the heart of the home, featuring a large island with beautiful quartz countertops, sleek appliances, and plenty of room to gather. Also on this level is a private in-law suite with its own separate entrance, complete with its own kitchen, living room, bedroom, and full bathroom — perfect for guests or multigenerational living.
Upstairs, the home offers five bedrooms and three full bathrooms, including an expansive primary suite with adjoining rooms ideal for additional bedrooms, nursery, or home offices. The primary suite also features its own walk-out deck, overlooking the lush grounds.
The fully finished walk-out basement adds even more living space, with three bonus dens, a full kitchen, and a full bathroom — perfect for entertaining, working from home, or hosting extended stays.
Outside, no expense was spared in creating a truly remarkable setting. The home features a modern front porch and a separate rear porch, both with elegant, contemporary railings — perfect for enjoying the outdoors. In the backyard, you’ll find an expansive upgraded patio, a large gazebo, a fire pit, and a dedicated fenced-in dog retreat. The long, private driveway creates a grand approach to the home and provides ample parking, while the attached garage comfortably accommodates a couple of your cars. A barn on the property offers additional space for storage, animals, or hobbies.
This home is not just beautiful — it’s truly impeccable, thoughtfully designed, and perfect for entertaining on any scale. With its stunning farmhouse style, six bedrooms, six full bathrooms, and attention to detail throughout, this property is a rare and luxurious paradise — offering comfort, beauty, and versatility at every turn.
Contact an agent
Home facts
- Year built:1990
- Listing ID #:MDPG2158912
- Added:175 day(s) ago
- Updated:December 31, 2025 at 08:44 AM
Rooms and interior
- Bedrooms:6
- Total bathrooms:6
- Full bathrooms:6
- Living area:4,314 sq. ft.
Heating and cooling
- Cooling:Central A/C, Dehumidifier, Ductless/Mini-Split, Heat Pump(s), Multi Units, Wall Unit, Zoned
- Heating:Electric, Forced Air, Heat Pump(s), Propane - Leased, Wood, Wood Burn Stove, Zoned
Structure and exterior
- Roof:Asphalt, Pitched, Shingle
- Year built:1990
- Building area:4,314 sq. ft.
- Lot area:5.19 Acres
Utilities
- Water:Private, Well
- Sewer:On Site Septic
Finances and disclosures
- Price:$899,990
- Price per sq. ft.:$208.62
- Tax amount:$5,878 (2022)
New listings near 11401 Van Brady Rd
- Coming Soon
 $470,000Coming Soon4 beds 2 baths
$470,000Coming Soon4 beds 2 baths7610 Croom Station Rd, UPPER MARLBORO, MD 20772
MLS# MDPG2186012Listed by: BERKSHIRE HATHAWAY HOMESERVICES PENFED REALTY - New
 $249,000Active5.26 Acres
$249,000Active5.26 Acres8300 Hook Ln, UPPER MARLBORO, MD 20772
MLS# MDPG2187306Listed by: FAIRFAX REALTY PREMIER - New
 $482,950Active3 beds 4 baths1,950 sq. ft.
$482,950Active3 beds 4 baths1,950 sq. ft.10907 Reunion Ln, UPPER MARLBORO, MD 20774
MLS# MDPG2187284Listed by: SM BROKERAGE, LLC - New
 $543,020Active4 beds 4 baths2,323 sq. ft.
$543,020Active4 beds 4 baths2,323 sq. ft.10909 Reunion Ln, UPPER MARLBORO, MD 20774
MLS# MDPG2187286Listed by: SM BROKERAGE, LLC - New
 $546,360Active4 beds 4 baths2,150 sq. ft.
$546,360Active4 beds 4 baths2,150 sq. ft.10901 Reunion Ln, UPPER MARLBORO, MD 20774
MLS# MDPG2187288Listed by: SM BROKERAGE, LLC - New
 $543,225Active4 beds 4 baths2,150 sq. ft.
$543,225Active4 beds 4 baths2,150 sq. ft.10913 Reunion Ln, UPPER MARLBORO, MD 20774
MLS# MDPG2187292Listed by: SM BROKERAGE, LLC - New
 $508,575Active4 beds 4 baths1,950 sq. ft.
$508,575Active4 beds 4 baths1,950 sq. ft.10903 Reunion Ln, UPPER MARLBORO, MD 20774
MLS# MDPG2187282Listed by: SM BROKERAGE, LLC - Coming Soon
 $799,900Coming Soon4 beds 3 baths
$799,900Coming Soon4 beds 3 baths5918 Old Croom Station Rd, UPPER MARLBORO, MD 20772
MLS# MDPG2187234Listed by: CENTURY 21 NEW MILLENNIUM - New
 $365,000Active2 beds 4 baths1,468 sq. ft.
$365,000Active2 beds 4 baths1,468 sq. ft.8500 Biscayne Ct, UPPER MARLBORO, MD 20772
MLS# MDPG2187184Listed by: SAMSON PROPERTIES - Open Sat, 12 to 2pmNew
 $394,500Active4 beds 3 baths2,152 sq. ft.
$394,500Active4 beds 3 baths2,152 sq. ft.4001 Terrytown Ct, UPPER MARLBORO, MD 20772
MLS# MDPG2187196Listed by: KELLER WILLIAMS PREFERRED PROPERTIES
