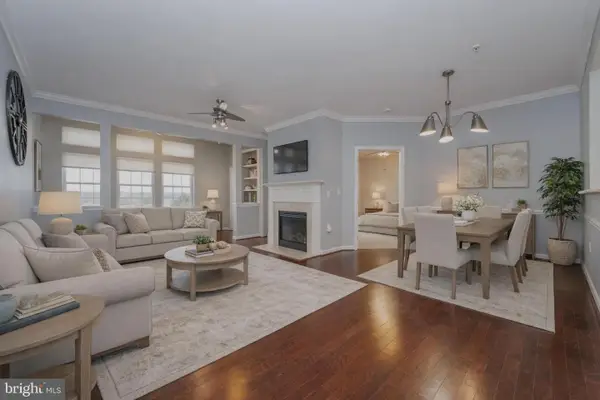11508 Pegasus Ct, Upper Marlboro, MD 20772
Local realty services provided by:Better Homes and Gardens Real Estate Murphy & Co.
11508 Pegasus Ct,Upper Marlboro, MD 20772
$2,199,000
- 6 Beds
- 7 Baths
- 6,055 sq. ft.
- Single family
- Pending
Listed by: stevie chris hines
Office: keller williams capital properties
MLS#:MDPG2159586
Source:BRIGHTMLS
Price summary
- Price:$2,199,000
- Price per sq. ft.:$363.17
- Monthly HOA dues:$162
About this home
Masterful interior design distinguishes this stunning estate in the amenity rich Toll Brother’s equestrian community of Marlboro Ridge in Upper Marlboro, MD; acclaimed for scenic vistas and miles of open trails; just 30 minutes from Washington, DC’s epic hub of fine dining, cultural activities, sightseeing, and upscale retail; and Maryland’s popular National and Baltimore Harbors.
The residence boasts an exceptionally gorgeous exterior with striking brick facade, lush landscaping, and panoramic views that create a captivating first impression and hint at the exquisite design within. The welcoming portico opens to an imposing 2-story foyer, showcasing dramatic dual turn staircases, suspended crystal chandelier, and radiant marble. Bespoke panel moldings, coffered ceilings, opulent lighting, architectural appointments and sweeping upgrades flow throughout this collection of curated spaces; infusing luxury with form and functionality; while natural light floods the interior ten-foot ceilings and oversized windows; harmonizing with the visual continuity of beautiful hardwood, marble, and plush flooring. The adjacent formal dining room with custom pass-through bar, statement piano room, step-down ensuite guest room, private shelved study, and imperial great room with elegant surround fireplace tiling, custom designed entertainment wall, and upper level view of an enchanting Juliette balcony evoke sophistication and exclusivity.
An exceptional chef’s kitchen offers a suite of high-end appliances, sleek mahogany cabinetry, immaculate granite countertops, oversized center island, large pantry; and unique twin island breakfast space with deck access. The airy Naples Sunroom with vaulted ceiling and picturesque views offers adjoining space for relaxation and gathering. Utility is reimagined in the ultra-chic arrival and laundry rooms, accessible from the desirable 3-car garage; plus, formal powder room and closets for total convenience. Comfort and indulgence define the upper level’s (3) spacious ensuite bedrooms with ample closet space and primary suite; a lavish retreat with flexible work space, signature glass wall-concealed entertainment den, luxurious bath, dual marble vanities, walk-in seated shower, and separate dressing closets with ample built-ins.
An extravagant entertainment and wellness sanctuary defines the sprawling features of the lower-level’s exceptional layout including optimal storage. Gaming spaces, a gallery-inspired recreation room, custom home theater, full-service wet bar, fitness studio, finished bedroom, designer bath and meditation room. Guests have seamless access to a backyard oasis with ultimate pool and expansive pavilion; equipped with perimeter kitchen, tv wall and generous seating; scalable for private leisure or large gatherings.
Enjoy an active lifestyle with the community’s leisure and recreational offerings, clubhouse, swimming pool, tennis courts, neighborhood playgrounds, state-of-the-art equestrian center, and recreational and equestrian trails. Enjoy nearby golf and parks for great outdoor experiences. Note: Please click on the virtual tour link to watch the property video.
Contact an agent
Home facts
- Year built:2016
- Listing ID #:MDPG2159586
- Added:99 day(s) ago
- Updated:January 11, 2026 at 08:45 AM
Rooms and interior
- Bedrooms:6
- Total bathrooms:7
- Full bathrooms:6
- Half bathrooms:1
- Living area:6,055 sq. ft.
Heating and cooling
- Cooling:Central A/C
- Heating:Central, Electric, Heat Pump - Electric BackUp, Natural Gas
Structure and exterior
- Roof:Architectural Shingle
- Year built:2016
- Building area:6,055 sq. ft.
- Lot area:0.53 Acres
Schools
- High school:DR. HENRY A. WISE, JR. HIGH
- Middle school:JAMES MADISON
- Elementary school:BARACK OBAMA ELEMENTARY
Utilities
- Water:Public
- Sewer:Public Sewer
Finances and disclosures
- Price:$2,199,000
- Price per sq. ft.:$363.17
- Tax amount:$15,560 (2024)
New listings near 11508 Pegasus Ct
- New
 $585,000Active3 beds 4 baths3,618 sq. ft.
$585,000Active3 beds 4 baths3,618 sq. ft.4506 Grazing Way, UPPER MARLBORO, MD 20772
MLS# MDPG2188320Listed by: SAMSON PROPERTIES - New
 $499,999Active3 beds 2 baths1,372 sq. ft.
$499,999Active3 beds 2 baths1,372 sq. ft.9104 Trumps Hill Rd, UPPER MARLBORO, MD 20772
MLS# MDPG2188358Listed by: NEXTTIER REALTY LLC - Coming Soon
 $499,900Coming Soon5 beds 3 baths
$499,900Coming Soon5 beds 3 baths9808 Williamsburg Dr, UPPER MARLBORO, MD 20772
MLS# MDPG2188276Listed by: SAMSON PROPERTIES - New
 $499,999Active4 beds 3 baths2,550 sq. ft.
$499,999Active4 beds 3 baths2,550 sq. ft.9313 Fairhaven Ave, UPPER MARLBORO, MD 20772
MLS# MDPG2188274Listed by: SAVE 6, INCORPORATED - Coming Soon
 $300,000Coming Soon3 beds 2 baths
$300,000Coming Soon3 beds 2 baths60 Cable Hollow Way #38-3, UPPER MARLBORO, MD 20774
MLS# MDPG2187966Listed by: RE/MAX REALTY GROUP - New
 $360,000Active3 beds 3 baths1,540 sq. ft.
$360,000Active3 beds 3 baths1,540 sq. ft.8912 Woodstock Dr W, UPPER MARLBORO, MD 20772
MLS# MDPG2188216Listed by: COLONIAL REALTY - New
 $365,000Active4 beds 3 baths1,600 sq. ft.
$365,000Active4 beds 3 baths1,600 sq. ft.13192 Ripon Pl, UPPER MARLBORO, MD 20772
MLS# MDPG2188260Listed by: RE/MAX REALTY GROUP - New
 $569,000Active3 beds 4 baths2,174 sq. ft.
$569,000Active3 beds 4 baths2,174 sq. ft.4323 Spring Foal Ct, UPPER MARLBORO, MD 20772
MLS# MDPG2188198Listed by: FATHOM REALTY MD, LLC - New
 $235,000Active3 beds 1 baths1,320 sq. ft.
$235,000Active3 beds 1 baths1,320 sq. ft.2512 Robert Crain Hwy, UPPER MARLBORO, MD 20774
MLS# MDPG2188114Listed by: VYBE REALTY - New
 $329,000Active2 beds 2 baths1,189 sq. ft.
$329,000Active2 beds 2 baths1,189 sq. ft.13216 Fox Bow Dr #405, UPPER MARLBORO, MD 20774
MLS# MDPG2188174Listed by: HOMESMART
