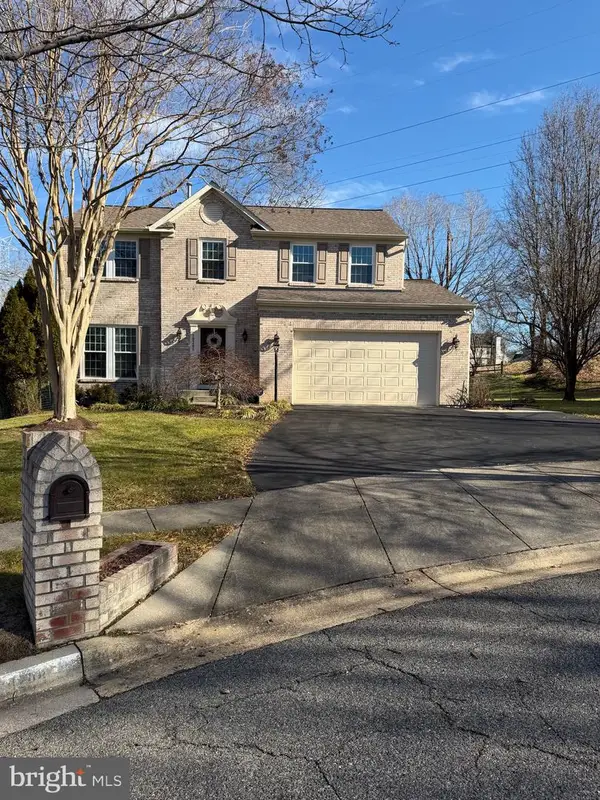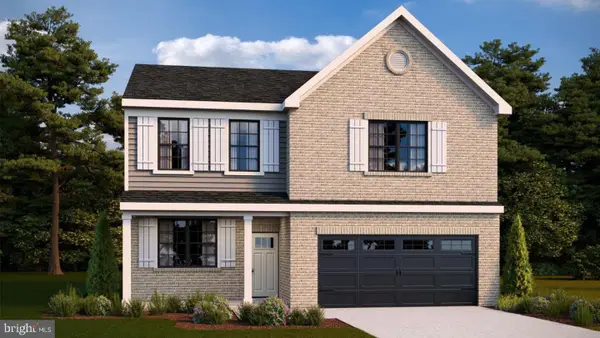11604 Bronco Ct, Upper Marlboro, MD 20772
Local realty services provided by:Better Homes and Gardens Real Estate Murphy & Co.
11604 Bronco Ct,Upper Marlboro, MD 20772
$690,000
- 4 Beds
- 4 Baths
- 3,912 sq. ft.
- Single family
- Active
Upcoming open houses
- Sat, Jan 3111:00 am - 01:00 pm
Listed by: lori jean buongiovanni
Office: re/max realty group
MLS#:MDPG2182774
Source:BRIGHTMLS
Price summary
- Price:$690,000
- Price per sq. ft.:$176.38
- Monthly HOA dues:$100
About this home
Sellers have almost competed the work and SHOWINGS will begin Jan 25, Sunday at 11 am. DUE TO WEATHER FORECAST THE OPEN HOUSE HAS MOVED TO SUNDAY JAN 31, 11 TO 1PM. Brick-front colonial on a ¼-acre cul-de-sac lot featuring a grand two-story foyer and an open staircase with an upper-level overlook. Sunlight floods the home through multiple bay windows, floor-to-ceiling windows with transoms, and additional windows on both stair landings and in the foyer with an arched transom.
The spacious kitchen offers granite countertops, a large island with seating, stainless steel appliances including a gas cooktop, double ovens, built-in microwave, and a darling pantry. French doors open to a large deck overlooking the tree-lined backyard. The open-concept kitchen–family room features impressive 9' ceilings. The main level also includes an office/flex room, a formal dining room, and elegant trim work throughout—chair rail, crown molding, tall baseboards, and custom window trim.
The primary bedroom suite is expansive and features a tray ceiling, beautiful dark engineered wood floors, two large walk-in closets, and a stunning spa-like bathroom with soaking tub and separate shower. The upper level continues with rich, dark, high-quality engineered flooring and offers three additional generously sized bedrooms served by a hall bath with beautiful Italian tile work and double sinks. This is a very clean, impeccably maintained home.
The fully finished, ground-level walkout basement extends the living space with a large family/rec room, a theater/flex room, a full bath, a sump pump, and a dedicated storage area.
Commute times are excellent, with approximately 24–30 minutes to Washington, D.C., 30–35 minutes to the Pentagon, and just 25–30 minutes to Joint Base Andrews only 8 miles away. Fort Meade is about a 35-minute drive (approximately 24 miles), and Annapolis is roughly 30–35 minutes away (22–24 miles).
Contact an agent
Home facts
- Year built:2006
- Listing ID #:MDPG2182774
- Added:75 day(s) ago
- Updated:January 22, 2026 at 02:49 PM
Rooms and interior
- Bedrooms:4
- Total bathrooms:4
- Full bathrooms:3
- Half bathrooms:1
- Living area:3,912 sq. ft.
Heating and cooling
- Cooling:Central A/C
- Heating:Forced Air, Natural Gas
Structure and exterior
- Roof:Shingle
- Year built:2006
- Building area:3,912 sq. ft.
- Lot area:0.23 Acres
Utilities
- Water:Public
- Sewer:Public Sewer
Finances and disclosures
- Price:$690,000
- Price per sq. ft.:$176.38
- Tax amount:$7,605 (2025)
New listings near 11604 Bronco Ct
- Coming Soon
 $544,900Coming Soon4 beds 3 baths
$544,900Coming Soon4 beds 3 baths10208 Running Brook Ln, UPPER MARLBORO, MD 20772
MLS# MDPG2189638Listed by: SAMSON PROPERTIES - Coming Soon
 $450,000Coming Soon2 beds 4 baths
$450,000Coming Soon2 beds 4 baths9926 New Pointe Dr, UPPER MARLBORO, MD 20774
MLS# MDPG2189622Listed by: CENTURY 21 NEW MILLENNIUM - New
 $524,990Active3 beds 3 baths2,156 sq. ft.
$524,990Active3 beds 3 baths2,156 sq. ft.5326 Manor Park Dr #d 6w2337d, UPPER MARLBORO, MD 20772
MLS# MDPG2188268Listed by: NVR, INC. - New
 $651,990Active4 beds 3 baths2,527 sq. ft.
$651,990Active4 beds 3 baths2,527 sq. ft.5133 Glistening Pond Way, UPPER MARLBORO, MD 20772
MLS# MDPG2189564Listed by: D.R. HORTON REALTY OF VIRGINIA, LLC - New
 $486,990Active4 beds 4 baths1,962 sq. ft.
$486,990Active4 beds 4 baths1,962 sq. ft.5227 Manor Park Dr, UPPER MARLBORO, MD 20772
MLS# MDPG2189500Listed by: D.R. HORTON REALTY OF VIRGINIA, LLC - Coming Soon
 $380,000Coming Soon4 beds 2 baths
$380,000Coming Soon4 beds 2 baths7015 Dower House Rd, UPPER MARLBORO, MD 20772
MLS# MDPG2189512Listed by: FUSION REALTY - Coming Soon
 $450,000Coming Soon3 beds 3 baths
$450,000Coming Soon3 beds 3 baths703 Sky Bridge Dr, UPPER MARLBORO, MD 20774
MLS# MDPG2189522Listed by: KELLER WILLIAMS CAPITAL PROPERTIES - Coming Soon
 $399,900Coming Soon3 beds 2 baths
$399,900Coming Soon3 beds 2 baths9208 Carendon Ct, UPPER MARLBORO, MD 20772
MLS# MDPG2189356Listed by: COLDWELL BANKER REALTY - New
 $499,000Active3 beds 2 baths1,647 sq. ft.
$499,000Active3 beds 2 baths1,647 sq. ft.9535 Nottingham Dr, UPPER MARLBORO, MD 20772
MLS# MDPG2189440Listed by: JASON MITCHELL GROUP - New
 $949,900Active5 beds 5 baths5,442 sq. ft.
$949,900Active5 beds 5 baths5,442 sq. ft.13719 Hebron Ln, UPPER MARLBORO, MD 20774
MLS# MDPG2189312Listed by: IREALTY REAL ESTATE GROUP
