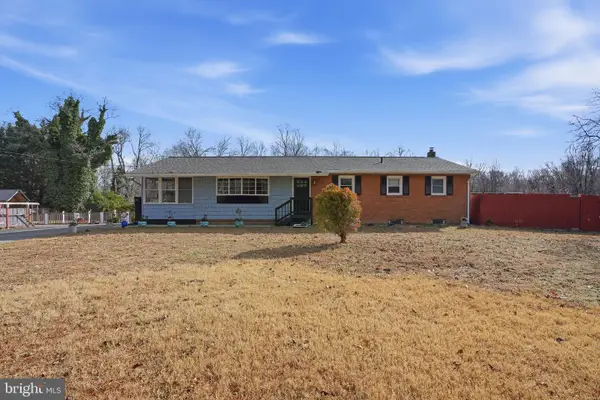12120 Chip Shot Ln, Upper Marlboro, MD 20772
Local realty services provided by:Better Homes and Gardens Real Estate GSA Realty
12120 Chip Shot Ln,Upper Marlboro, MD 20772
$900,000
- 5 Beds
- 5 Baths
- 5,689 sq. ft.
- Single family
- Active
Listed by: tiara la'chelle bransome
Office: keller williams preferred properties
MLS#:MDPG2177024
Source:BRIGHTMLS
Price summary
- Price:$900,000
- Price per sq. ft.:$158.2
About this home
Spacious Home with Room to Make It Your Own
This expansive residence offers over 5,600 sq. ft. above ground plus a spacious lower level, providing endless living and entertaining options. The main level features a kitchen, laundry room, office, sunroom, family room, formal dining and living rooms, an open foyer with a spiral stairwell, and a mudroom leading into a two-car garage.
Upstairs, the primary suite includes a private sitting area with its own entry, a spa-like bath with double sinks, private toilet, walk-in shower, and soaking tub. Two bedrooms share a Jack & Jill bath with separate sinks/vanities, while another bedroom features a private full bath. The fourth-level loft provides flexible space for a playroom, gym, or lounge.
The basement includes a full bath, bedroom, bonus room, studio space, theater, and recreation areas. Following a prior leak, the level is partially complete—offering an excellent opportunity to customize and add value.
Outside, a deck overlooks the yard and is ready for new life with some repair.
This home is livable as-is and awaits your vision for upgrades and personalization. With its generous square footage and versatile layout, it’s perfect for multi-generational living or anyone seeking space to spread out.
Contact an agent
Home facts
- Year built:2005
- Listing ID #:MDPG2177024
- Added:97 day(s) ago
- Updated:December 31, 2025 at 02:48 PM
Rooms and interior
- Bedrooms:5
- Total bathrooms:5
- Full bathrooms:4
- Half bathrooms:1
- Living area:5,689 sq. ft.
Heating and cooling
- Cooling:Central A/C
- Heating:Heat Pump - Gas BackUp, Propane - Owned
Structure and exterior
- Year built:2005
- Building area:5,689 sq. ft.
- Lot area:0.46 Acres
Utilities
- Water:Public
- Sewer:Public Sewer
Finances and disclosures
- Price:$900,000
- Price per sq. ft.:$158.2
- Tax amount:$11,763 (2025)
New listings near 12120 Chip Shot Ln
- Coming Soon
 $470,000Coming Soon4 beds 2 baths
$470,000Coming Soon4 beds 2 baths7610 Croom Station Rd, UPPER MARLBORO, MD 20772
MLS# MDPG2186012Listed by: BERKSHIRE HATHAWAY HOMESERVICES PENFED REALTY - New
 $249,000Active5.26 Acres
$249,000Active5.26 Acres8300 Hook Ln, UPPER MARLBORO, MD 20772
MLS# MDPG2187306Listed by: FAIRFAX REALTY PREMIER - New
 $482,950Active3 beds 4 baths1,950 sq. ft.
$482,950Active3 beds 4 baths1,950 sq. ft.10907 Reunion Ln, UPPER MARLBORO, MD 20774
MLS# MDPG2187284Listed by: SM BROKERAGE, LLC - New
 $543,020Active4 beds 4 baths2,323 sq. ft.
$543,020Active4 beds 4 baths2,323 sq. ft.10909 Reunion Ln, UPPER MARLBORO, MD 20774
MLS# MDPG2187286Listed by: SM BROKERAGE, LLC - New
 $546,360Active4 beds 4 baths2,150 sq. ft.
$546,360Active4 beds 4 baths2,150 sq. ft.10901 Reunion Ln, UPPER MARLBORO, MD 20774
MLS# MDPG2187288Listed by: SM BROKERAGE, LLC - New
 $543,225Active4 beds 4 baths2,150 sq. ft.
$543,225Active4 beds 4 baths2,150 sq. ft.10913 Reunion Ln, UPPER MARLBORO, MD 20774
MLS# MDPG2187292Listed by: SM BROKERAGE, LLC - New
 $508,575Active4 beds 4 baths1,950 sq. ft.
$508,575Active4 beds 4 baths1,950 sq. ft.10903 Reunion Ln, UPPER MARLBORO, MD 20774
MLS# MDPG2187282Listed by: SM BROKERAGE, LLC - Coming Soon
 $799,900Coming Soon4 beds 3 baths
$799,900Coming Soon4 beds 3 baths5918 Old Croom Station Rd, UPPER MARLBORO, MD 20772
MLS# MDPG2187234Listed by: CENTURY 21 NEW MILLENNIUM - New
 $365,000Active2 beds 4 baths1,468 sq. ft.
$365,000Active2 beds 4 baths1,468 sq. ft.8500 Biscayne Ct, UPPER MARLBORO, MD 20772
MLS# MDPG2187184Listed by: SAMSON PROPERTIES - Open Sat, 12 to 2pmNew
 $394,500Active4 beds 3 baths2,152 sq. ft.
$394,500Active4 beds 3 baths2,152 sq. ft.4001 Terrytown Ct, UPPER MARLBORO, MD 20772
MLS# MDPG2187196Listed by: KELLER WILLIAMS PREFERRED PROPERTIES
