12800 Center Park Way, Upper Marlboro, MD 20772
Local realty services provided by:Better Homes and Gardens Real Estate Community Realty
12800 Center Park Way,Upper Marlboro, MD 20772
$435,000
- 2 Beds
- 3 Baths
- 1,688 sq. ft.
- Townhouse
- Active
Listed by: jonathan a benya
Office: exp realty, llc.
MLS#:MDPG2184142
Source:BRIGHTMLS
Price summary
- Price:$435,000
- Price per sq. ft.:$257.7
- Monthly HOA dues:$107
About this home
Welcome to 12800 Center Park Way — a stunning brick end-unit townhouse offering style and convenience in the heart of Upper Marlboro. This beautifully maintained home features a BRAND NEW ROOF, a 2-car garage, and a prime location directly across from a scenic community green space with pedestrian trails, a playground, and a pavilion—perfect for relaxation and outdoor enjoyment.
Step inside to discover two spacious bedrooms, each with its own full ensuite bathroom. The primary suite boasts a large walk-in closet, and the primary bath offers a dual vanity, soaking tub, and separate walk-in shower, creating a spa-like retreat.
The main level impresses with its expansive living room, ideal for entertaining or unwinding. The updated kitchen features stainless steel appliances, granite countertops, ample table space and large windows that fill the room with natural light and provide a seamless transition to the private deck—perfect for morning coffee or evening gatherings.
The unfinished lower level presents exciting potential for customization, whether you envision a recreation room, home gym, office, or media space.
With its desirable location, generous layout, and stylish features, this home offers incredible value and comfort. Don’t miss your chance to make it yours!
Contact an agent
Home facts
- Year built:2002
- Listing ID #:MDPG2184142
- Added:95 day(s) ago
- Updated:February 25, 2026 at 02:44 PM
Rooms and interior
- Bedrooms:2
- Total bathrooms:3
- Full bathrooms:2
- Half bathrooms:1
- Living area:1,688 sq. ft.
Heating and cooling
- Cooling:Central A/C
- Heating:Forced Air, Natural Gas
Structure and exterior
- Year built:2002
- Building area:1,688 sq. ft.
- Lot area:0.07 Acres
Utilities
- Water:Public
- Sewer:Public Sewer
Finances and disclosures
- Price:$435,000
- Price per sq. ft.:$257.7
- Tax amount:$5,587 (2025)
New listings near 12800 Center Park Way
- New
 $488,000Active3 beds 3 baths1,600 sq. ft.
$488,000Active3 beds 3 baths1,600 sq. ft.2651 Sierra Nevada Ave, UPPER MARLBORO, MD 20774
MLS# MDPG2192820Listed by: THE HOME TEAM REALTY GROUP, LLC - New
 $313,000Active2 beds 2 baths1,101 sq. ft.
$313,000Active2 beds 2 baths1,101 sq. ft.10515 Campus Way S, UPPER MARLBORO, MD 20774
MLS# MDPG2192880Listed by: TEK-ALIGN REALTY, LLC - Coming Soon
 $425,000Coming Soon4 beds 3 baths
$425,000Coming Soon4 beds 3 baths1103 Falconett Ct, UPPER MARLBORO, MD 20774
MLS# MDPG2192822Listed by: REDFIN CORP - New
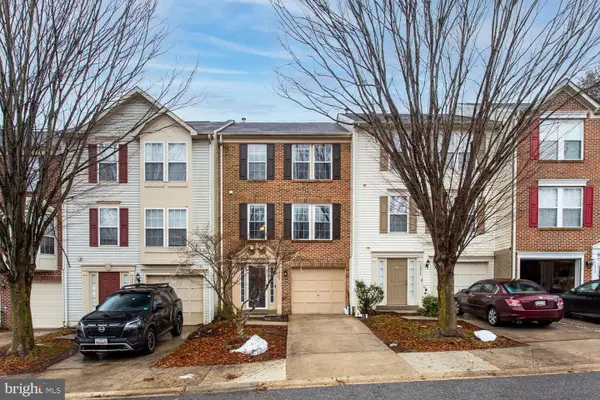 $405,000Active3 beds 3 baths1,504 sq. ft.
$405,000Active3 beds 3 baths1,504 sq. ft.12824 Town Center Way, UPPER MARLBORO, MD 20772
MLS# MDPG2192126Listed by: RE/MAX REALTY GROUP - Coming Soon
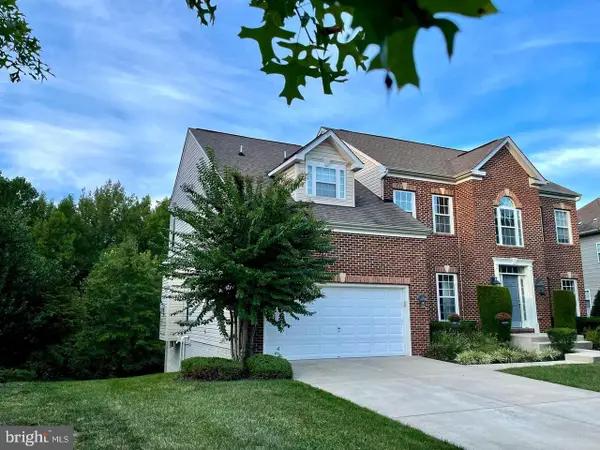 $735,000Coming Soon4 beds 5 baths
$735,000Coming Soon4 beds 5 baths6306 Snow Chief Ct, UPPER MARLBORO, MD 20772
MLS# MDPG2192750Listed by: ENGEL & VOLKERS WASHINGTON, DC - Open Sat, 1 to 3pmNew
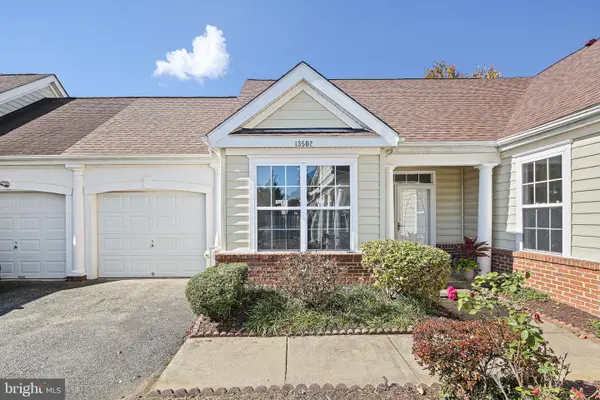 $429,900Active2 beds 2 baths1,518 sq. ft.
$429,900Active2 beds 2 baths1,518 sq. ft.13502 Leesburg Pl, UPPER MARLBORO, MD 20774
MLS# MDPG2192590Listed by: CUMMINGS & CO. REALTORS  $130,000Active1 beds 1 baths787 sq. ft.
$130,000Active1 beds 1 baths787 sq. ft.10133 Prince Pl #402-12c, UPPER MARLBORO, MD 20774
MLS# MDPG2189118Listed by: LONG & FOSTER REAL ESTATE, INC.- New
 $419,900Active4 beds 4 baths2,052 sq. ft.
$419,900Active4 beds 4 baths2,052 sq. ft.116 College Station Dr, UPPER MARLBORO, MD 20774
MLS# MDPG2192592Listed by: ATTORNEYS ADVANTAGE REALTY - New
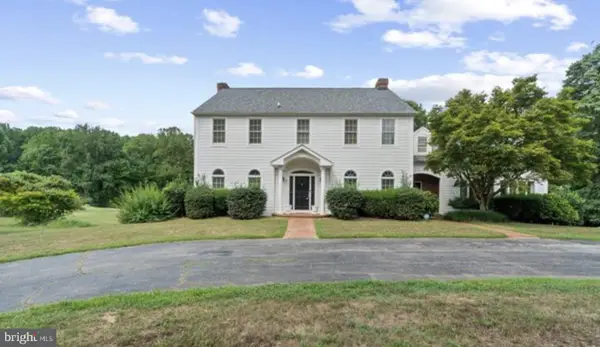 $934,000Active6 beds 5 baths4,866 sq. ft.
$934,000Active6 beds 5 baths4,866 sq. ft.11615 Bonaventure Dr, UPPER MARLBORO, MD 20774
MLS# MDPG2192536Listed by: MARYLAND DREAM HOME REALTY - Coming Soon
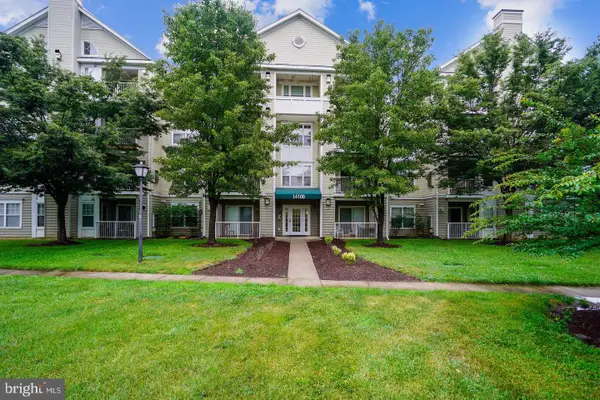 $260,000Coming Soon2 beds 2 baths
$260,000Coming Soon2 beds 2 baths14100 Farnsworth Ln #2307, UPPER MARLBORO, MD 20772
MLS# MDPG2192594Listed by: AMR ELITE REALTORS, LLC

