12803 Molly Berry Rd, Upper Marlboro, MD 20772
Local realty services provided by:Better Homes and Gardens Real Estate Community Realty
12803 Molly Berry Rd,Upper Marlboro, MD 20772
$664,900
- 3 Beds
- 3 Baths
- 2,336 sq. ft.
- Single family
- Active
Listed by: nickolaus b waldner, tony amrein
Office: keller williams realty centre
MLS#:MDPG2156852
Source:BRIGHTMLS
Price summary
- Price:$664,900
- Price per sq. ft.:$284.63
About this home
This extensively upgraded home sits on 5 serene acres and has been meticulously maintained by its original owners for perfect ease of living for its new owners! Recent major updates include new siding, roof, gutters with leaf guards, and a hot water heater (2024), along with fully remodeled bathrooms (2025), a new HVAC system, and updated appliances like a Bosch dishwasher, LG refrigerator, and Samsung washer/dryer. Interior features include Brazilian cherry hardwood floors, granite countertops, a Moen touchless faucet, modern wall-mounted toilets, and a freshly painted interior. The finished walkout basement boasts a 7.1 in-wall sound system, perfect for entertaining. You will also find a large workout room on this level which is ideal for all of your fitness needs. Outdoor upgrades include a new Fiberon front porch, a three-level Fiberon back deck with lighting, a stone patio, and LED yard lighting. Additional highlights: Generac whole-house generator, Level 2 EV charger, solar power, Velux rain-sensing skylights, whole-house water softener, new water pump, and professionally cleaned ducts. The septic tank was cleaned in May 2024. With a two-car garage, metal shed, and paved driveway, this move-in-ready home blends comfort, efficiency, and privacy in a truly turnkey package.
Contact an agent
Home facts
- Year built:1987
- Listing ID #:MDPG2156852
- Added:237 day(s) ago
- Updated:February 11, 2026 at 02:38 PM
Rooms and interior
- Bedrooms:3
- Total bathrooms:3
- Full bathrooms:2
- Half bathrooms:1
- Living area:2,336 sq. ft.
Heating and cooling
- Cooling:Ceiling Fan(s), Central A/C
- Heating:Electric, Heat Pump(s)
Structure and exterior
- Year built:1987
- Building area:2,336 sq. ft.
- Lot area:5.02 Acres
Schools
- High school:GWYNN PARK
- Middle school:GWYNN PARK
- Elementary school:BADEN
Utilities
- Water:Well
- Sewer:Private Septic Tank
Finances and disclosures
- Price:$664,900
- Price per sq. ft.:$284.63
- Tax amount:$5,911 (2024)
New listings near 12803 Molly Berry Rd
- Coming Soon
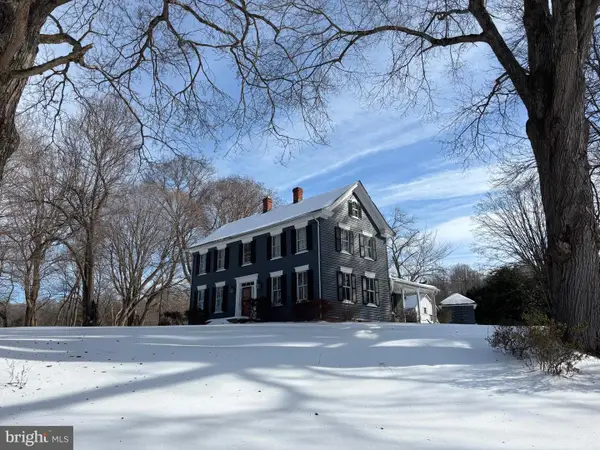 $789,000Coming Soon3 beds 3 baths
$789,000Coming Soon3 beds 3 baths8100 Croom Rd, UPPER MARLBORO, MD 20772
MLS# MDPG2191064Listed by: TTR SOTHEBY'S INTERNATIONAL REALTY - New
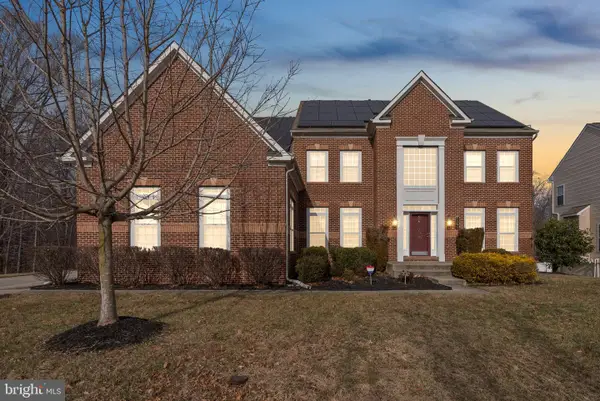 $725,000Active4 beds 3 baths4,326 sq. ft.
$725,000Active4 beds 3 baths4,326 sq. ft.6304 Snow Chief Ct, UPPER MARLBORO, MD 20772
MLS# MDPG2190226Listed by: REDFIN CORP - Coming Soon
 $430,000Coming Soon2 beds 2 baths
$430,000Coming Soon2 beds 2 baths13502 Vandiver Ct, UPPER MARLBORO, MD 20774
MLS# MDPG2191324Listed by: FAIRFAX REALTY PREMIER - Coming Soon
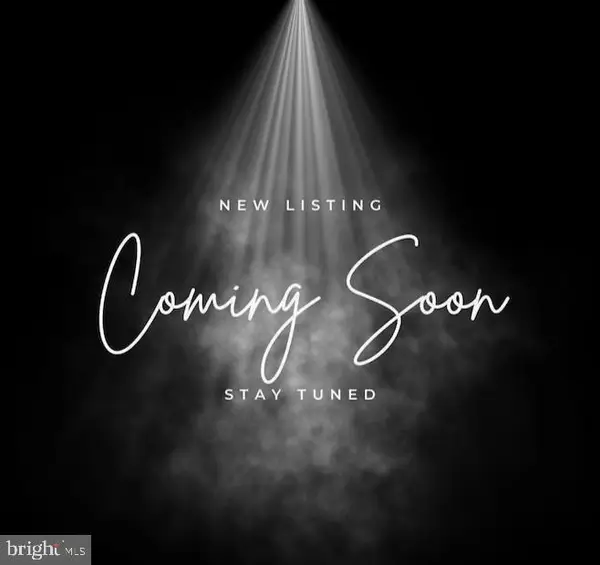 $538,388Coming Soon4 beds 3 baths
$538,388Coming Soon4 beds 3 baths10708 Tyrone Dr, UPPER MARLBORO, MD 20772
MLS# MDPG2191398Listed by: KELLER WILLIAMS PREFERRED PROPERTIES - New
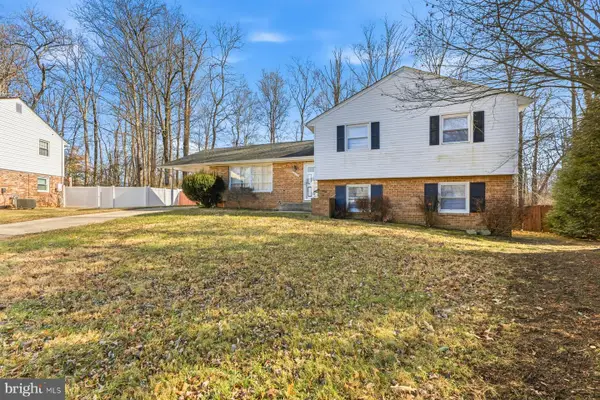 $490,000Active4 beds 4 baths2,225 sq. ft.
$490,000Active4 beds 4 baths2,225 sq. ft.12912 Princeleigh St, UPPER MARLBORO, MD 20774
MLS# MDPG2191336Listed by: SAMSON PROPERTIES - New
 $225,000Active3 beds 1 baths1,320 sq. ft.
$225,000Active3 beds 1 baths1,320 sq. ft.2512 Robert Crain Hwy, UPPER MARLBORO, MD 20774
MLS# MDPG2191340Listed by: VYBE REALTY - Coming Soon
 $285,000Coming Soon3 beds 3 baths
$285,000Coming Soon3 beds 3 baths286 Harry S Truman Dr #31214, UPPER MARLBORO, MD 20774
MLS# MDPG2191276Listed by: SAMSON PROPERTIES - New
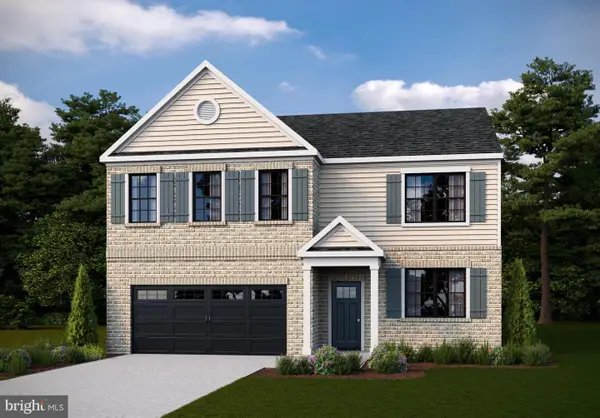 $661,590Active5 beds 3 baths2,821 sq. ft.
$661,590Active5 beds 3 baths2,821 sq. ft.5129 Glistening Pond Way, UPPER MARLBORO, MD 20772
MLS# MDPG2191230Listed by: D.R. HORTON REALTY OF VIRGINIA, LLC - Coming Soon
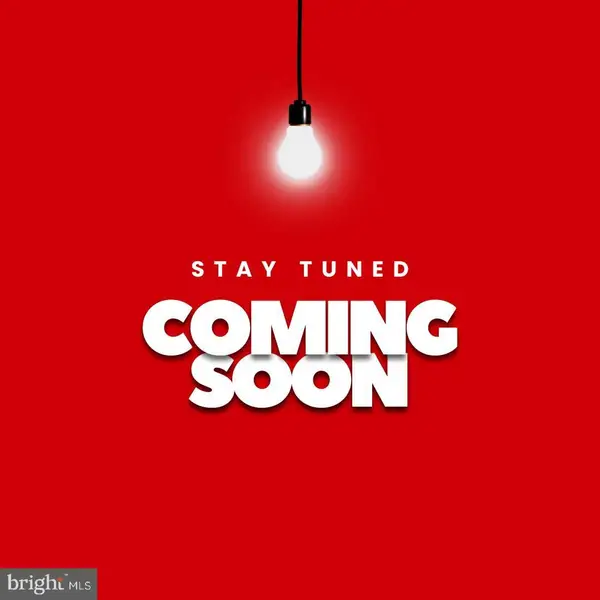 $399,999Coming Soon3 beds 3 baths
$399,999Coming Soon3 beds 3 baths10305 Beaver Knoll Dr, UPPER MARLBORO, MD 20772
MLS# MDPG2191238Listed by: ARGENT REALTY,LLC - New
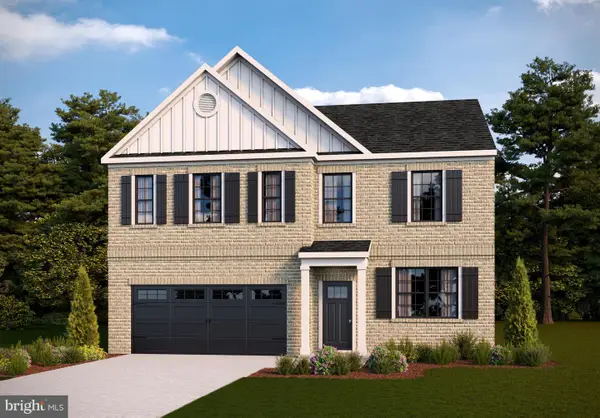 $681,590Active4 beds 3 baths3,198 sq. ft.
$681,590Active4 beds 3 baths3,198 sq. ft.5131 Glistening Pond Way, UPPER MARLBORO, MD 20772
MLS# MDPG2191228Listed by: D.R. HORTON REALTY OF VIRGINIA, LLC

