12905 Center Park Way, Upper Marlboro, MD 20772
Local realty services provided by:Better Homes and Gardens Real Estate Community Realty
12905 Center Park Way,Upper Marlboro, MD 20772
$410,000
- 3 Beds
- 4 Baths
- 2,176 sq. ft.
- Townhouse
- Pending
Listed by: jonathan gentry
Office: samson properties
MLS#:MDPG2179310
Source:BRIGHTMLS
Price summary
- Price:$410,000
- Price per sq. ft.:$188.42
- Monthly HOA dues:$106
About this home
Welcome to this expansive move-in ready three-level townhome located in the desirable neighborhood of Marlton in Upper Marlboro, MD. This home built in 2010 offers 3 spacious bedrooms, 2 full baths, and 2 half baths, with a walk-in closet and full bath in the primary bedroom along with a basement and garage providing ample space for comfortable living. This home was recently updated. Here you'll find new paint, new carpeting, and new fixtures throughout. The property also features a beautiful deck in the backyard, perfect for outdoor entertaining and cookouts. You'll also find peace of mind in knowing that a brand new hot water heater was recently installed here, along with the Home Warranty being provided by the seller. This home's driveway and garage provide ample parking for up to three vehicles and the opportunity to keep you and your vehicle out of inclement weather. The neighborhood itself is truly the hidden gem of this listing. The community is bustling with life! There are dog parks, basketball and tennis courts, swimming pools, and trails all within walking distance from you yet you'll be quite surprised at the peace and quiet that the neighborhood offers with the occasional deer, cardinal, or fox sighting in the surrounding woods. Directly across the street from you you'll find a community gazebo and beautiful park that is family-friendly and useable to the community for a host of events. Lastly, one of the best parts about this listing is the financing options that are available! This townhouse is located in one of the few sought-after locations in PG County, MD where you can get 100% financing through the USDA 1st-Time Homebuyers Program. The property is USDA-eligible and as long as you qualify you can save THOUSANDS at the closing table! This is an above-average property that surely won't last long. Don't let this opportunity pass you! Let's get you qualified and in to your new house just in time for the holidays! :)
Contact an agent
Home facts
- Year built:2010
- Listing ID #:MDPG2179310
- Added:52 day(s) ago
- Updated:December 08, 2025 at 08:27 AM
Rooms and interior
- Bedrooms:3
- Total bathrooms:4
- Full bathrooms:2
- Half bathrooms:2
- Living area:2,176 sq. ft.
Heating and cooling
- Cooling:Central A/C
- Heating:Forced Air, Natural Gas
Structure and exterior
- Roof:Asphalt
- Year built:2010
- Building area:2,176 sq. ft.
- Lot area:0.04 Acres
Schools
- High school:FREDERICK DOUGLASS
- Middle school:JAMES MADISON
- Elementary school:MARLTON
Utilities
- Water:Public
- Sewer:Public Sewer
Finances and disclosures
- Price:$410,000
- Price per sq. ft.:$188.42
- Tax amount:$5,088 (2024)
New listings near 12905 Center Park Way
- Coming Soon
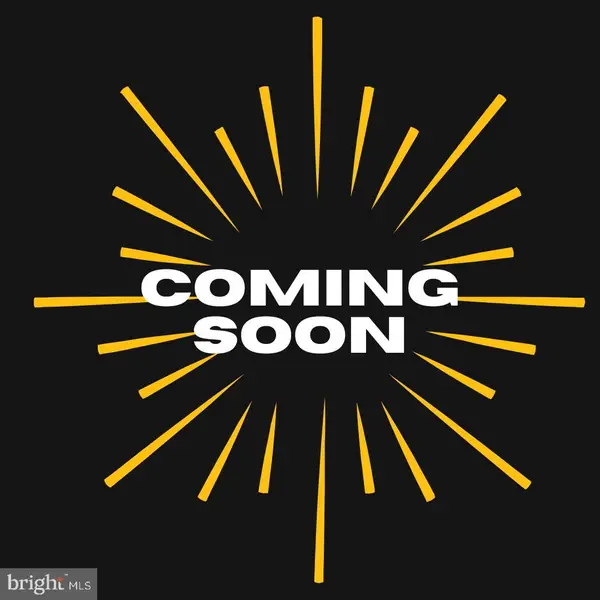 $405,000Coming Soon4 beds 3 baths
$405,000Coming Soon4 beds 3 baths8808 Pensacola Pl, UPPER MARLBORO, MD 20772
MLS# MDPG2185482Listed by: RE/MAX ONE - New
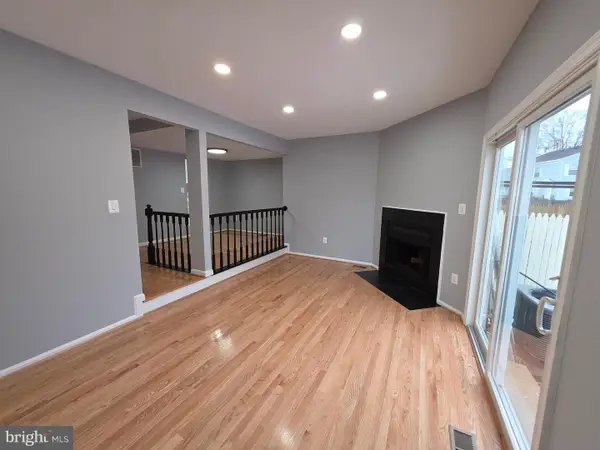 $359,000Active3 beds 4 baths2,112 sq. ft.
$359,000Active3 beds 4 baths2,112 sq. ft.3030 South Grv, UPPER MARLBORO, MD 20774
MLS# MDPG2185372Listed by: SAVE 6, INCORPORATED - New
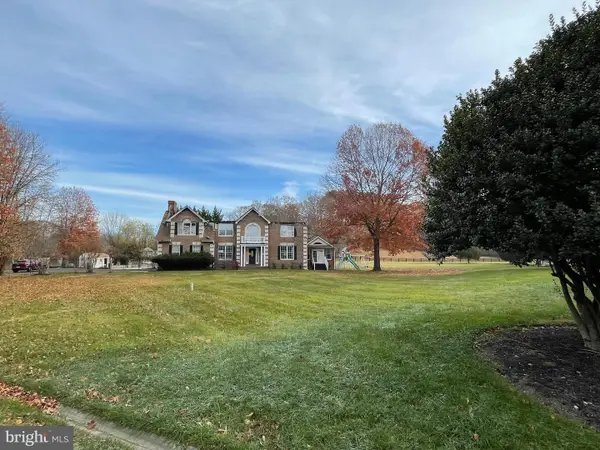 $450,000Active4 beds 4 baths1,200 sq. ft.
$450,000Active4 beds 4 baths1,200 sq. ft.101 Stan Fey Dr, UPPER MARLBORO, MD 20774
MLS# MDPG2185432Listed by: EXP REALTY, LLC - New
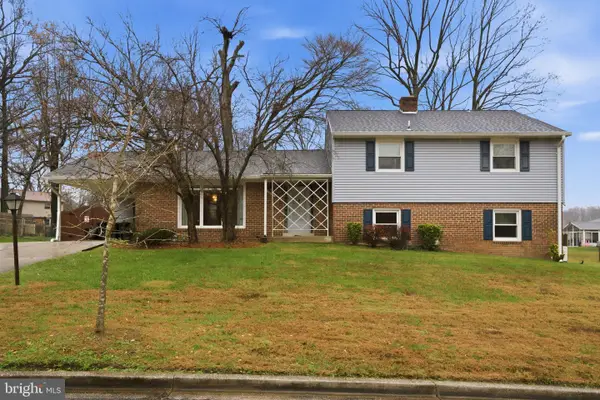 $510,000Active5 beds 3 baths2,502 sq. ft.
$510,000Active5 beds 3 baths2,502 sq. ft.12101 Hunterton St, UPPER MARLBORO, MD 20774
MLS# MDPG2185152Listed by: RLAH @PROPERTIES - New
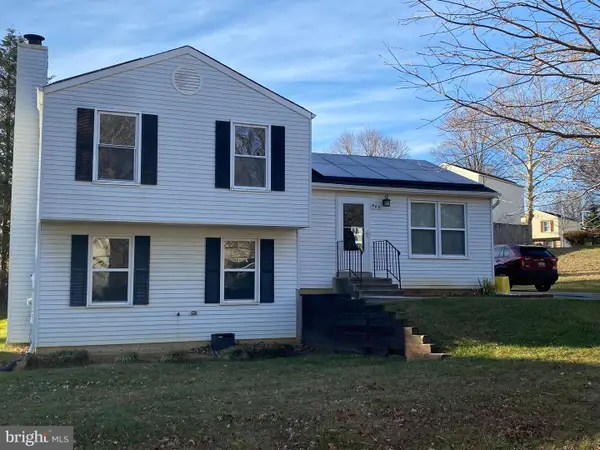 $435,000Active3 beds 2 baths1,580 sq. ft.
$435,000Active3 beds 2 baths1,580 sq. ft.805 Avis Dr, UPPER MARLBORO, MD 20774
MLS# MDPG2185094Listed by: BENNETT REALTY SOLUTIONS - New
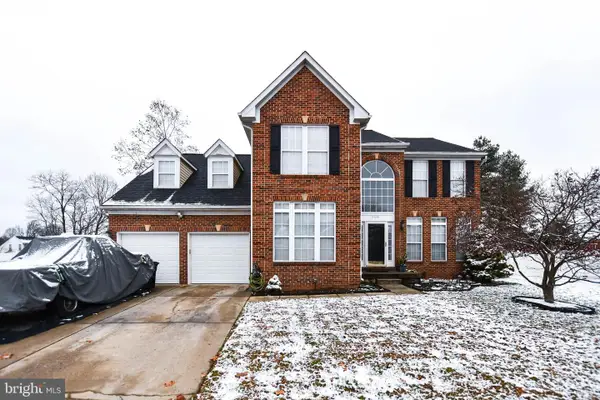 $635,000Active4 beds 3 baths2,912 sq. ft.
$635,000Active4 beds 3 baths2,912 sq. ft.2908 Citrus Ln, UPPER MARLBORO, MD 20774
MLS# MDPG2185394Listed by: BENNETT REALTY SOLUTIONS - New
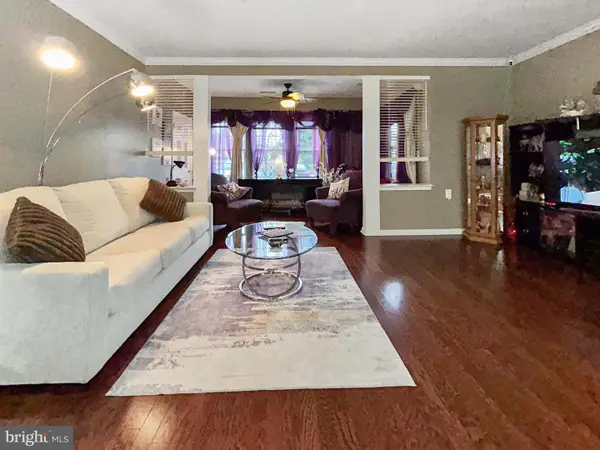 $285,000Active1 beds 1 baths1,020 sq. ft.
$285,000Active1 beds 1 baths1,020 sq. ft.14000 New Acadia Ln #106, UPPER MARLBORO, MD 20774
MLS# MDPG2185358Listed by: SAMSON PROPERTIES - New
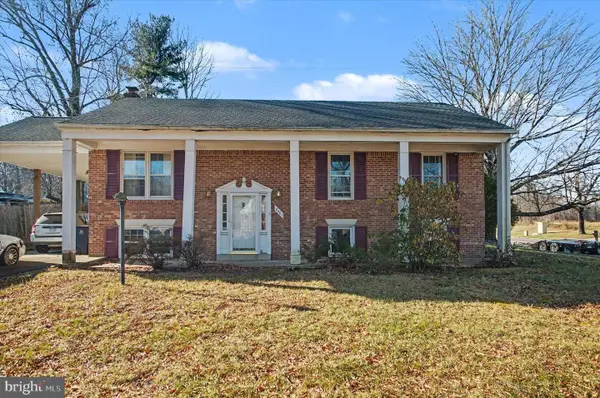 $349,900Active5 beds 3 baths1,188 sq. ft.
$349,900Active5 beds 3 baths1,188 sq. ft.8401 Thornberry Dr, UPPER MARLBORO, MD 20772
MLS# MDPG2184782Listed by: CUMMINGS & CO. REALTORS - New
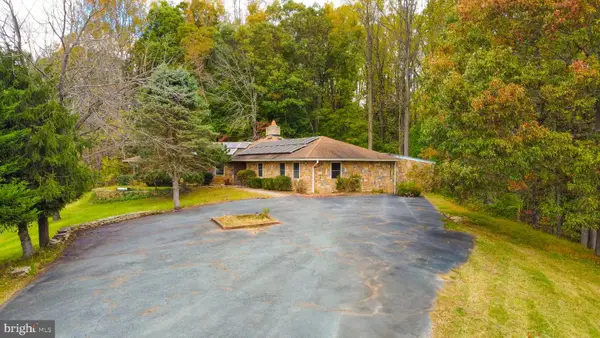 $1,300,000Active3 beds 2 baths2,797 sq. ft.
$1,300,000Active3 beds 2 baths2,797 sq. ft.17000 Swanson Rd, UPPER MARLBORO, MD 20774
MLS# MDPG2185286Listed by: CUMMINGS & CO. REALTORS - New
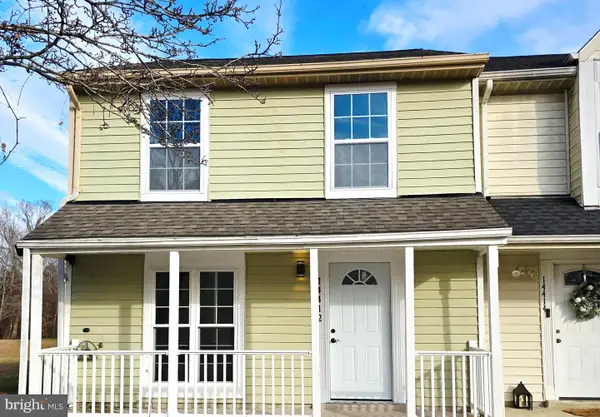 $339,900Active3 beds 2 baths1,120 sq. ft.
$339,900Active3 beds 2 baths1,120 sq. ft.14412 Marlborough Dr, UPPER MARLBORO, MD 20772
MLS# MDPG2185294Listed by: ACCORD REALTY INC.
