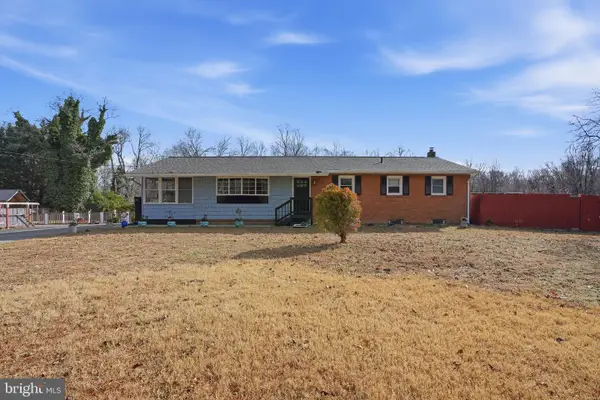12916 Fox Bow Dr #107, Upper Marlboro, MD 20774
Local realty services provided by:Better Homes and Gardens Real Estate Community Realty
12916 Fox Bow Dr #107,Upper Marlboro, MD 20774
$303,999
- 2 Beds
- 2 Baths
- 1,116 sq. ft.
- Condominium
- Active
Listed by: patricia a britt, donahue a aitcheson
Office: homesmart
MLS#:MDPG2150178
Source:BRIGHTMLS
Price summary
- Price:$303,999
- Price per sq. ft.:$272.4
- Monthly HOA dues:$95
About this home
NEWLY PRICE for buyer to move in 2026 or today!!! BRAND NEW HVAC UNIT AND MOTIVATED SELLER READY TO MOVE FORWARD!! This could be your NEW HOME for the NEW YEAR!!
Luxury First Floor 2 Bedroom 2 Full Baths condo unit with a Sunroom.
Open floor plan including a living room/eat-in dining combo and fireplace is located in the highly sough after well landscaped Cameron Grove.
This is a 55+ Active Condominium Community. The condo include 2 bathrooms, kitchen and stainless-steel appliances. The rear of the open floor plan boasts a cozy Sunroom. The primary suite has enough room for extra seating, a walk-in closet and an en suite bathroom with a walk-in shower. There is an assigned parking space (30) . The community amenities include an indoor pool, outside pool, exercise room, business work area, walking trails, and tennis courts.
This is an end unit is set with a breathtaking view of loving landscaping which looks over a pond area with walking trails. Come see this gem, its waiting for you.
Close to shopping, public transportation and highway connectors.
Contact an agent
Home facts
- Year built:2006
- Listing ID #:MDPG2150178
- Added:237 day(s) ago
- Updated:December 31, 2025 at 02:46 PM
Rooms and interior
- Bedrooms:2
- Total bathrooms:2
- Full bathrooms:2
- Living area:1,116 sq. ft.
Heating and cooling
- Cooling:Central A/C
- Heating:Central, Natural Gas
Structure and exterior
- Year built:2006
- Building area:1,116 sq. ft.
Utilities
- Water:Public
- Sewer:Public Sewer
Finances and disclosures
- Price:$303,999
- Price per sq. ft.:$272.4
- Tax amount:$3,885 (2024)
New listings near 12916 Fox Bow Dr #107
- Coming Soon
 $470,000Coming Soon4 beds 2 baths
$470,000Coming Soon4 beds 2 baths7610 Croom Station Rd, UPPER MARLBORO, MD 20772
MLS# MDPG2186012Listed by: BERKSHIRE HATHAWAY HOMESERVICES PENFED REALTY - New
 $249,000Active5.26 Acres
$249,000Active5.26 Acres8300 Hook Ln, UPPER MARLBORO, MD 20772
MLS# MDPG2187306Listed by: FAIRFAX REALTY PREMIER - New
 $482,950Active3 beds 4 baths1,950 sq. ft.
$482,950Active3 beds 4 baths1,950 sq. ft.10907 Reunion Ln, UPPER MARLBORO, MD 20774
MLS# MDPG2187284Listed by: SM BROKERAGE, LLC - New
 $543,020Active4 beds 4 baths2,323 sq. ft.
$543,020Active4 beds 4 baths2,323 sq. ft.10909 Reunion Ln, UPPER MARLBORO, MD 20774
MLS# MDPG2187286Listed by: SM BROKERAGE, LLC - New
 $546,360Active4 beds 4 baths2,150 sq. ft.
$546,360Active4 beds 4 baths2,150 sq. ft.10901 Reunion Ln, UPPER MARLBORO, MD 20774
MLS# MDPG2187288Listed by: SM BROKERAGE, LLC - New
 $543,225Active4 beds 4 baths2,150 sq. ft.
$543,225Active4 beds 4 baths2,150 sq. ft.10913 Reunion Ln, UPPER MARLBORO, MD 20774
MLS# MDPG2187292Listed by: SM BROKERAGE, LLC - New
 $508,575Active4 beds 4 baths1,950 sq. ft.
$508,575Active4 beds 4 baths1,950 sq. ft.10903 Reunion Ln, UPPER MARLBORO, MD 20774
MLS# MDPG2187282Listed by: SM BROKERAGE, LLC - Coming Soon
 $799,900Coming Soon4 beds 3 baths
$799,900Coming Soon4 beds 3 baths5918 Old Croom Station Rd, UPPER MARLBORO, MD 20772
MLS# MDPG2187234Listed by: CENTURY 21 NEW MILLENNIUM - New
 $365,000Active2 beds 4 baths1,468 sq. ft.
$365,000Active2 beds 4 baths1,468 sq. ft.8500 Biscayne Ct, UPPER MARLBORO, MD 20772
MLS# MDPG2187184Listed by: SAMSON PROPERTIES - Open Sat, 12 to 2pmNew
 $394,500Active4 beds 3 baths2,152 sq. ft.
$394,500Active4 beds 3 baths2,152 sq. ft.4001 Terrytown Ct, UPPER MARLBORO, MD 20772
MLS# MDPG2187196Listed by: KELLER WILLIAMS PREFERRED PROPERTIES
