13139 Ripon Pl, Upper Marlboro, MD 20772
Local realty services provided by:Better Homes and Gardens Real Estate Community Realty
13139 Ripon Pl,Upper Marlboro, MD 20772
$365,000
- 3 Beds
- 3 Baths
- 1,600 sq. ft.
- Townhouse
- Pending
Listed by: alicia r mathis
Office: keller williams preferred properties
MLS#:MDPG2164824
Source:BRIGHTMLS
Price summary
- Price:$365,000
- Price per sq. ft.:$228.13
- Monthly HOA dues:$100
About this home
Welcome to this Amenity-Rich Community! This beautifully maintained, 1,600 sq. ft. townhome has been updated, freshly painted and is move-in ready. It offers the perfect combination of style, comfort, and convenience in the highly sought-after Kings Grant community. This townhome features 3 bedrooms, 2.5 bathrooms, with a versatile additional bonus room in the finished walk-out basement (ideal for a guest room, bonus room, den, office or rent out the room). There is also a large closet in the bonus room and full bathroom in the basement. The property comes with two assigned reserved parking spaces for added convenience. On the main level, you'll find an inviting open layout with a living room, kitchen, dining area and half bath. The kitchen boasts stylish cabinets, stainless steel appliances, updated countertops and a pantry all complemented by beautiful laminate plank flooring throughout the main level. On the upper level, you'll find three bedrooms, including a primary bedroom with double closets and access to the upper level hall bathroom. There is also a second bedroom (which fits a Queen size bed comfortably) and a third bedroom on this level. The hall bathroom has dual sinks and a private toilet area.
The lower level expands your living space with a fully finished walk-out basement that offers a recreation area, bonus room with large closet, full bathroom, laundry area, and direct access to the backyard. Major systems are in good shape - Roof (approx. 5 years old) and HVAC (approx. 2 years old). The carpet has been professionally cleaned. Outdoor & Community Perks: take full advantage of the community perks including tennis courts, swimming pool, playgrounds, trails, and a basketball court and sports park. Nearby parks and green spaces make this neighborhood even more enjoyable. Prime location: Conveniently close to shopping, dining, commuter routes, and Joint Base Andrews. With easy access to the Beltway, Pennsylvania Avenue, Route 301 Crain Highway, Washington, D.C., MGM National Harbor, and Northern Virginia. Whether you're a first-time buyer or searching for more space, this home truly checks all the boxes. Don’t miss your chance to own this beautiful townhome – schedule your showing today!
Contact an agent
Home facts
- Year built:1995
- Listing ID #:MDPG2164824
- Added:107 day(s) ago
- Updated:November 25, 2025 at 08:44 AM
Rooms and interior
- Bedrooms:3
- Total bathrooms:3
- Full bathrooms:2
- Half bathrooms:1
- Living area:1,600 sq. ft.
Heating and cooling
- Cooling:Central A/C
- Heating:Forced Air, Natural Gas
Structure and exterior
- Year built:1995
- Building area:1,600 sq. ft.
- Lot area:0.04 Acres
Schools
- High school:DR. HENRY A. WISE, JR. HIGH
Utilities
- Water:Public
- Sewer:Public Sewer
Finances and disclosures
- Price:$365,000
- Price per sq. ft.:$228.13
- Tax amount:$4,047 (2024)
New listings near 13139 Ripon Pl
- Coming Soon
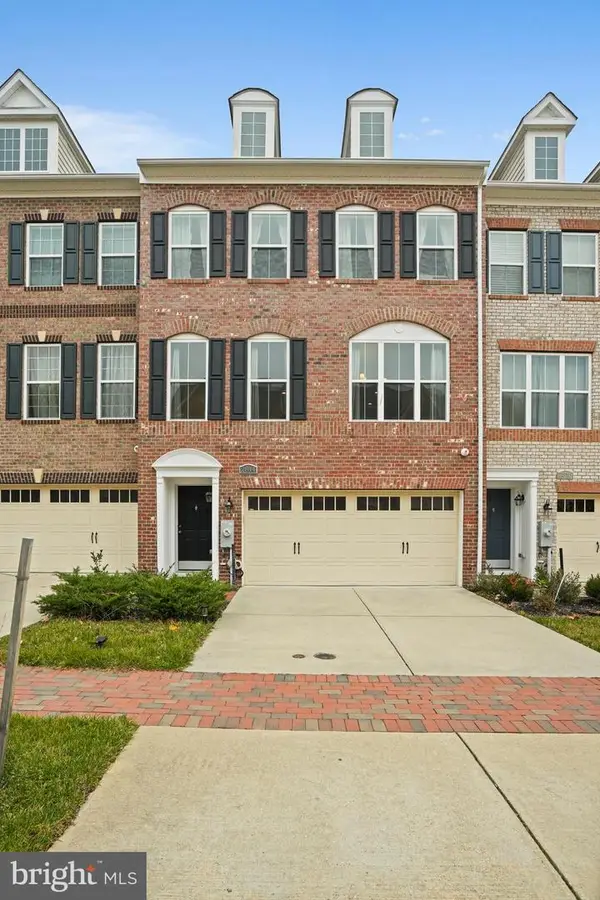 $600,000Coming Soon4 beds 4 baths
$600,000Coming Soon4 beds 4 baths2814 Medstead Ln, UPPER MARLBORO, MD 20774
MLS# MDPG2184090Listed by: COMPASS 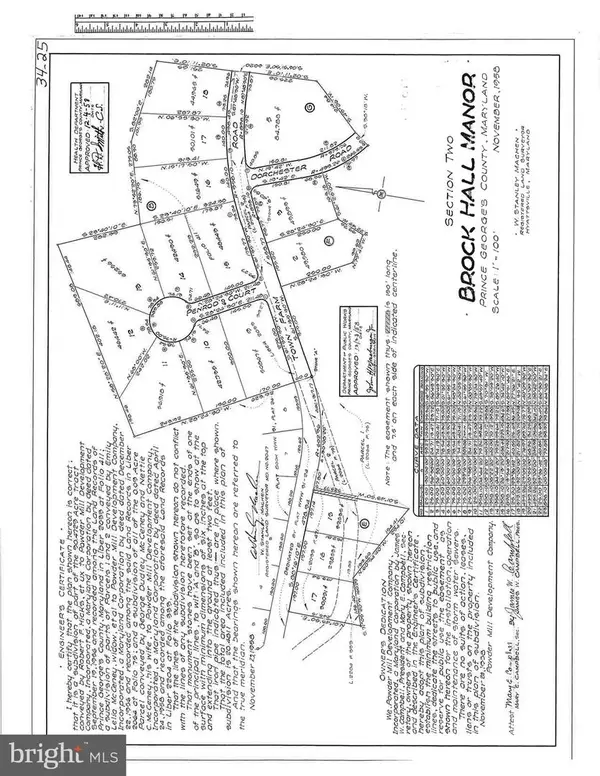 $79,000Pending1.15 Acres
$79,000Pending1.15 Acres14000 Town Farm Rd, UPPER MARLBORO, MD 20774
MLS# MDPG2186502Listed by: RE/MAX REALTY SERVICES- New
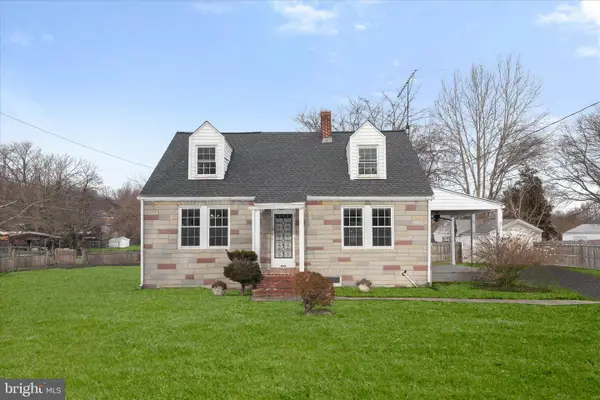 $339,900Active2 beds 2 baths1,302 sq. ft.
$339,900Active2 beds 2 baths1,302 sq. ft.13500 Old Marlboro Pike, UPPER MARLBORO, MD 20772
MLS# MDPG2185650Listed by: NORTHROP REALTY - New
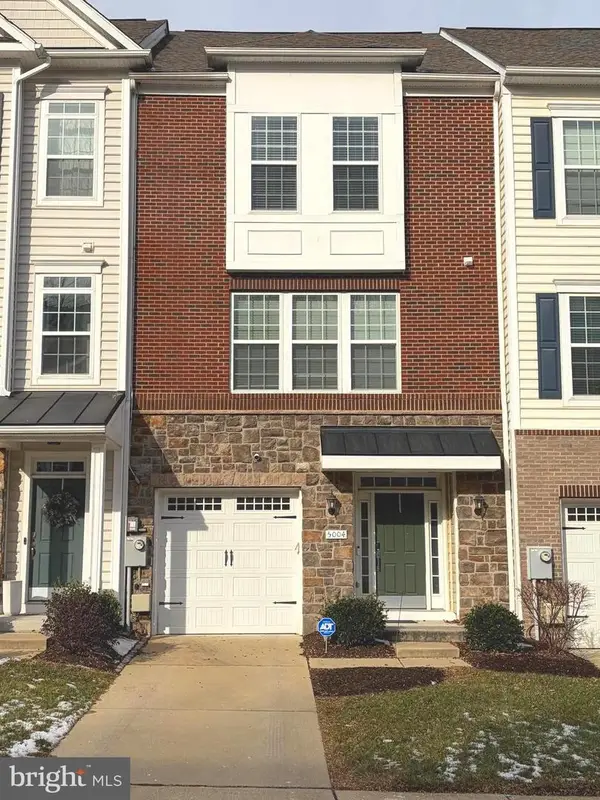 $499,000Active3 beds 4 baths1,340 sq. ft.
$499,000Active3 beds 4 baths1,340 sq. ft.5004 Forest Pines Dr, UPPER MARLBORO, MD 20772
MLS# MDPG2186248Listed by: COLDWELL BANKER REALTY - WASHINGTON - Coming Soon
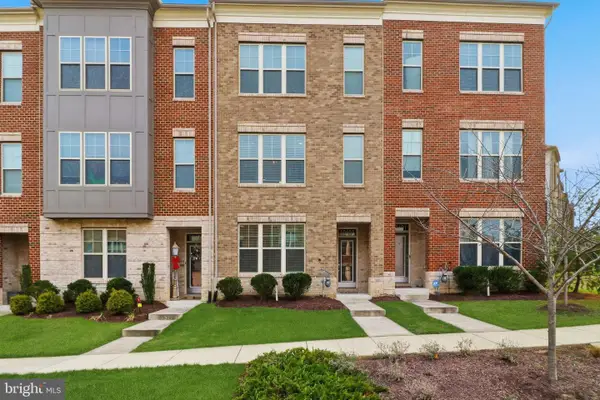 $549,900Coming Soon4 beds 4 baths
$549,900Coming Soon4 beds 4 baths10603 Observatory Pl, UPPER MARLBORO, MD 20772
MLS# MDPG2186222Listed by: SAMSON PROPERTIES - New
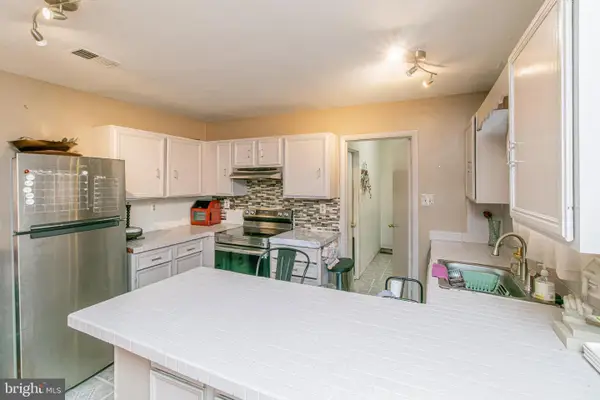 $397,500Active3 beds 2 baths1,173 sq. ft.
$397,500Active3 beds 2 baths1,173 sq. ft.9900 New Orchard Dr, UPPER MARLBORO, MD 20774
MLS# MDPG2186124Listed by: EXP REALTY, LLC - New
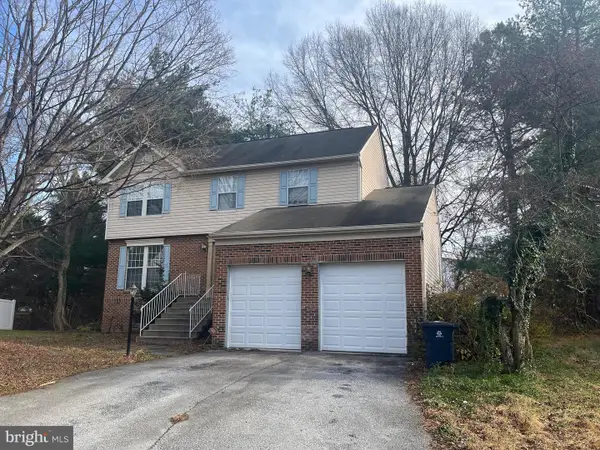 $550,000Active4 beds 4 baths2,284 sq. ft.
$550,000Active4 beds 4 baths2,284 sq. ft.1106 Mandarin Dr, UPPER MARLBORO, MD 20774
MLS# MDPG2186310Listed by: RE/MAX REALTY SERVICES - Coming Soon
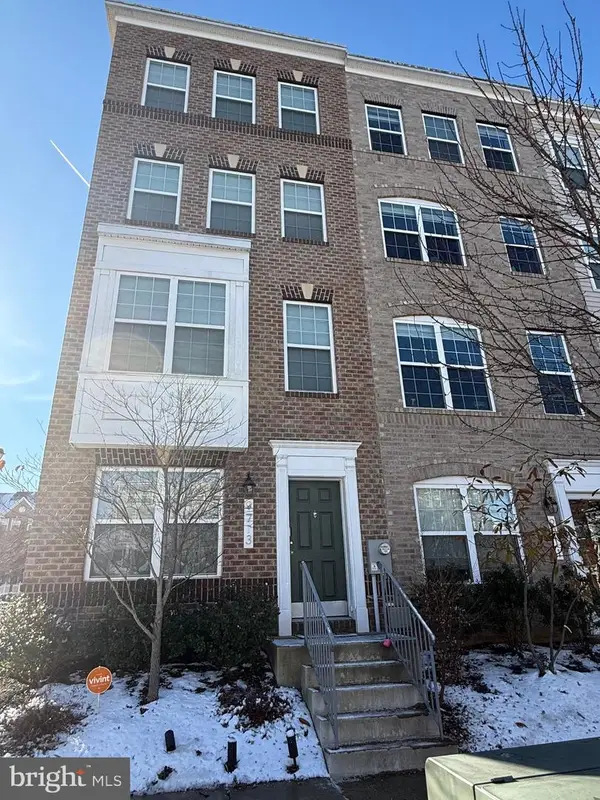 $460,000Coming Soon3 beds 4 baths
$460,000Coming Soon3 beds 4 baths9713 Weshire Dr, UPPER MARLBORO, MD 20774
MLS# MDPG2186240Listed by: SAMSON PROPERTIES - New
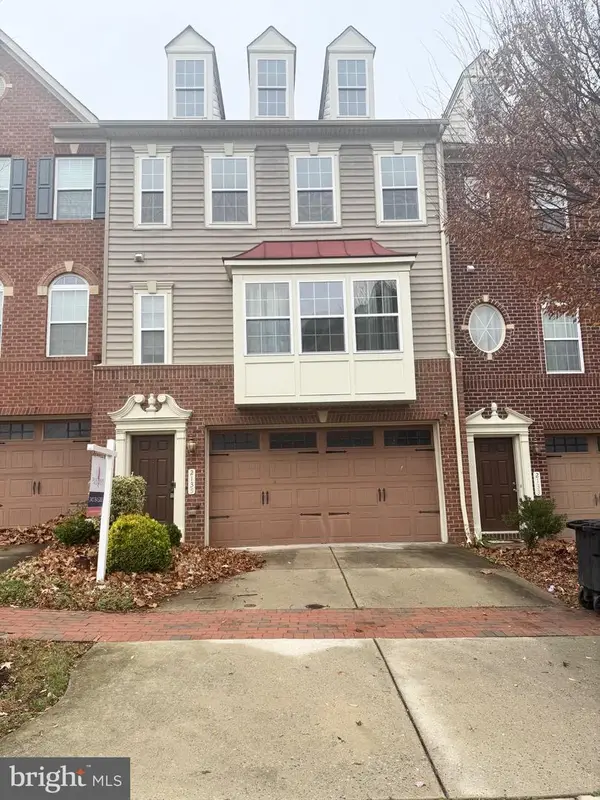 $395,000Active4 beds 4 baths2,228 sq. ft.
$395,000Active4 beds 4 baths2,228 sq. ft.2135 Congresbury Pl, UPPER MARLBORO, MD 20774
MLS# MDPG2186300Listed by: KELLER WILLIAMS PREFERRED PROPERTIES - New
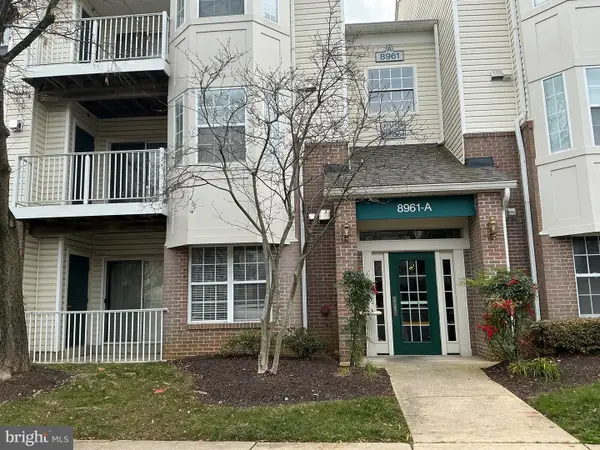 $289,900Active2 beds 2 baths959 sq. ft.
$289,900Active2 beds 2 baths959 sq. ft.8961 Town Center Cir #1-101, UPPER MARLBORO, MD 20774
MLS# MDPG2186256Listed by: LONG & FOSTER REAL ESTATE, INC.
