13231 Whiteholm Dr, Upper Marlboro, MD 20774
Local realty services provided by:Better Homes and Gardens Real Estate Murphy & Co.
13231 Whiteholm Dr,Upper Marlboro, MD 20774
$549,900
- 4 Beds
- 3 Baths
- 3,144 sq. ft.
- Single family
- Active
Listed by:ana lucia ron
Office:anr realty, llc.
MLS#:MDPG2181466
Source:BRIGHTMLS
Price summary
- Price:$549,900
- Price per sq. ft.:$174.9
- Monthly HOA dues:$13
About this home
Prepare to fall in love with this beautifully updated 3-level colonial offering timeless charm and modern style. Enjoy relaxing on the covered front porch or entertaining inside with an open and inviting floor plan. The updated kitchen boasts new cabinets, quartz countertops, a custom tile backsplash, and stainless steel appliances, a true chef’s delight! Freshly painted throughout, this home features new flooring, new lighting, and updated bathrooms with elegant finishes. The cozy fireplace adds warmth and character, while the spacious primary suite offers walk-in closets. The finished basement is perfect for gatherings with a wet bar and plenty of space to relax. Step outside to enjoy a large deck and patio overlooking the backyard, ideal for entertaining or unwinding outdoors. A large 2-car garage completes this exceptional home! Conveniently located near shopping, dining, and commuter routes. Hurry this will not last!
Contact an agent
Home facts
- Year built:1991
- Listing ID #:MDPG2181466
- Added:2 day(s) ago
- Updated:November 01, 2025 at 10:20 AM
Rooms and interior
- Bedrooms:4
- Total bathrooms:3
- Full bathrooms:2
- Half bathrooms:1
- Living area:3,144 sq. ft.
Heating and cooling
- Cooling:Central A/C
- Heating:Central, Electric
Structure and exterior
- Roof:Architectural Shingle
- Year built:1991
- Building area:3,144 sq. ft.
- Lot area:0.2 Acres
Schools
- High school:LARGO
- Middle school:KETTERING
- Elementary school:PERRYWOOD
Utilities
- Water:Public
- Sewer:Public Sewer
Finances and disclosures
- Price:$549,900
- Price per sq. ft.:$174.9
- Tax amount:$6,374 (2024)
New listings near 13231 Whiteholm Dr
- New
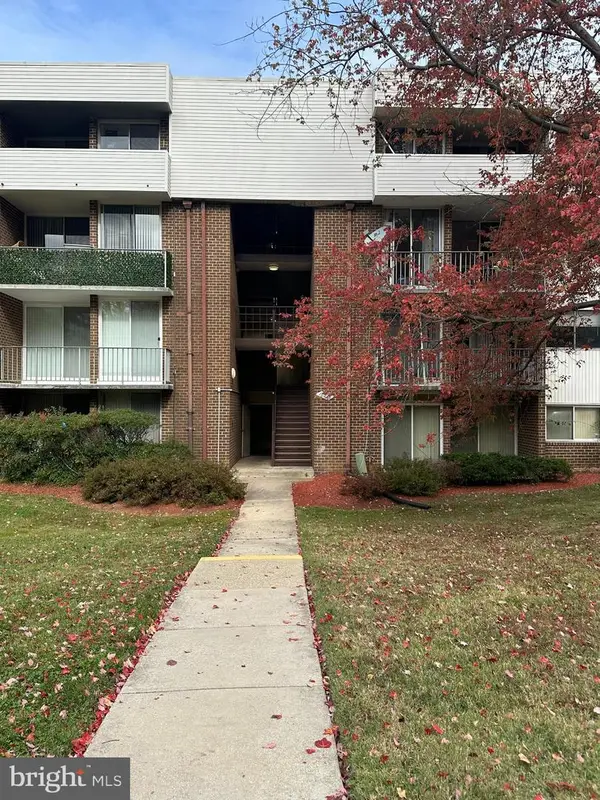 $222,000Active2 beds 2 baths1,071 sq. ft.
$222,000Active2 beds 2 baths1,071 sq. ft.10249 Prince Pl #31-t2, UPPER MARLBORO, MD 20774
MLS# MDPG2181640Listed by: KELLER WILLIAMS PREFERRED PROPERTIES - Open Sat, 12 to 3pmNew
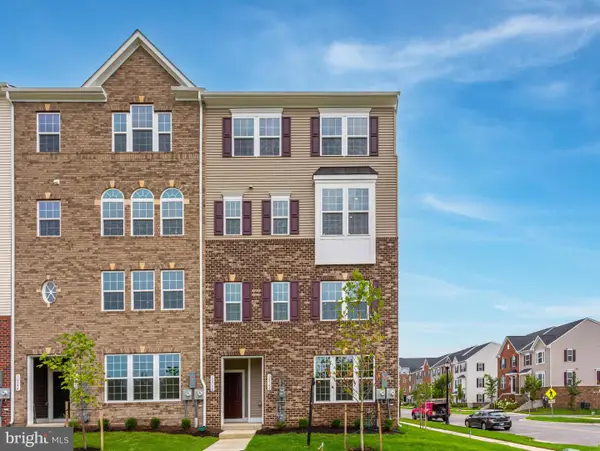 $399,990Active3 beds 3 baths1,606 sq. ft.
$399,990Active3 beds 3 baths1,606 sq. ft.10746 Presidential Pkwy #wn1001a, UPPER MARLBORO, MD 20772
MLS# MDPG2180680Listed by: NVR, INC. - Open Sun, 11am to 1pmNew
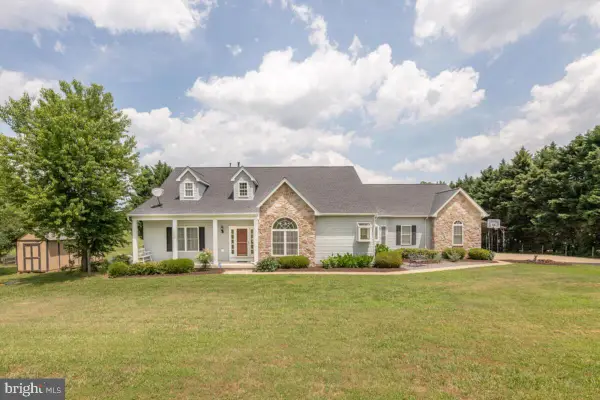 $950,000Active5 beds 4 baths2,328 sq. ft.
$950,000Active5 beds 4 baths2,328 sq. ft.13710 Baden Naylor Rd, UPPER MARLBORO, MD 20772
MLS# MDPG2181070Listed by: CUMMINGS & CO. REALTORS - Coming Soon
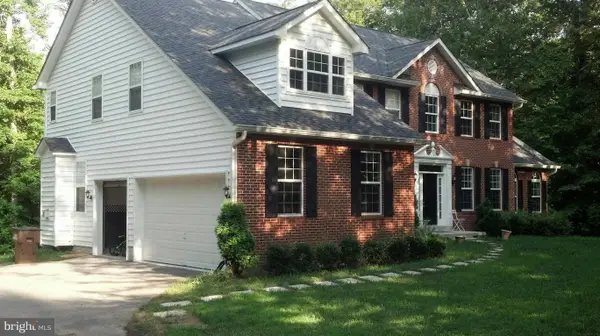 $775,000Coming Soon5 beds 4 baths
$775,000Coming Soon5 beds 4 baths15729 Cheswicke Ln, UPPER MARLBORO, MD 20772
MLS# MDPG2164772Listed by: CENTURY 21 REDWOOD REALTY - New
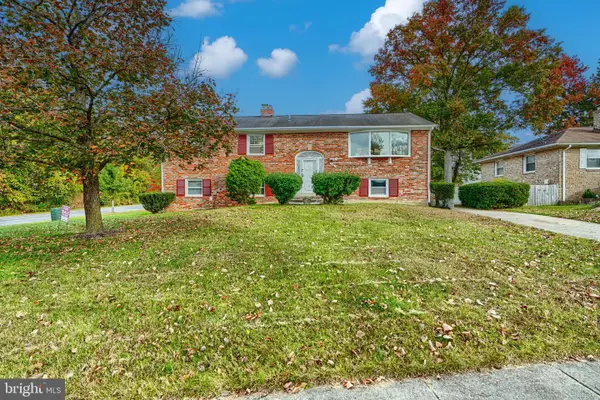 $450,000Active4 beds 3 baths2,704 sq. ft.
$450,000Active4 beds 3 baths2,704 sq. ft.100 Essenton Dr, UPPER MARLBORO, MD 20774
MLS# MDPG2181642Listed by: CUMMINGS & CO. REALTORS - Coming Soon
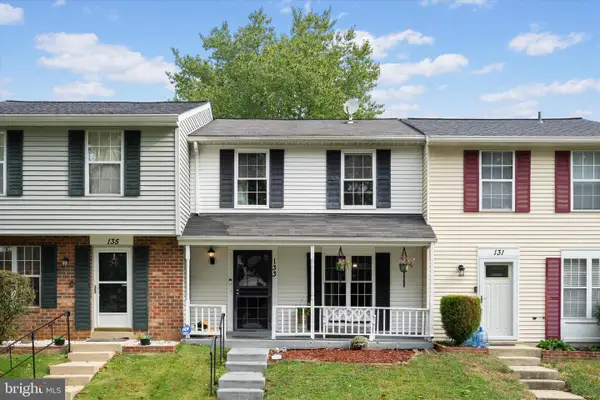 $350,000Coming Soon3 beds 2 baths
$350,000Coming Soon3 beds 2 baths133 Kettering Dr, UPPER MARLBORO, MD 20774
MLS# MDPG2181580Listed by: SAMSON PROPERTIES - New
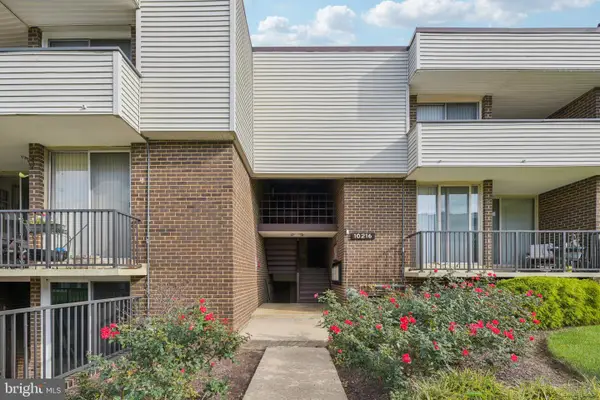 $275,000Active3 beds 2 baths1,289 sq. ft.
$275,000Active3 beds 2 baths1,289 sq. ft.10216 Prince Pl #9-202, UPPER MARLBORO, MD 20774
MLS# MDPG2181118Listed by: PEARSON SMITH REALTY, LLC - New
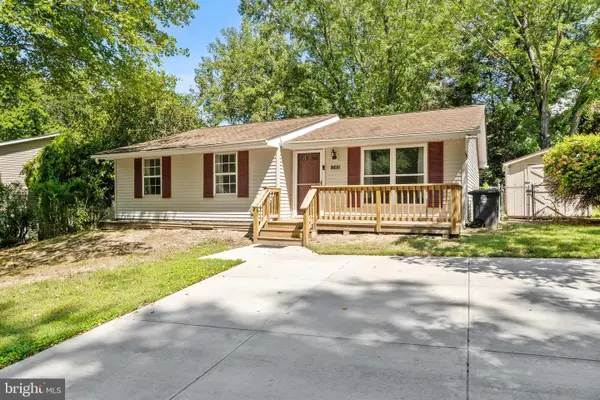 $350,000Active3 beds 1 baths1,108 sq. ft.
$350,000Active3 beds 1 baths1,108 sq. ft.12302 Sturdee Dr, UPPER MARLBORO, MD 20772
MLS# MDPG2181514Listed by: CENTURY 21 NEW MILLENNIUM - New
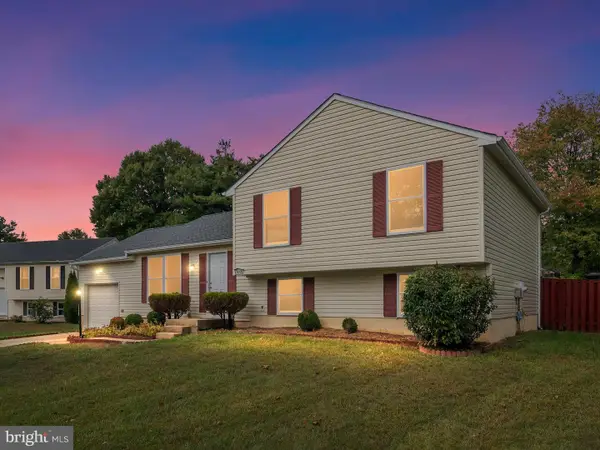 $499,990Active4 beds 3 baths1,728 sq. ft.
$499,990Active4 beds 3 baths1,728 sq. ft.13008 Boykin Pl, UPPER MARLBORO, MD 20774
MLS# MDPG2179854Listed by: FATHOM REALTY MD, LLC
