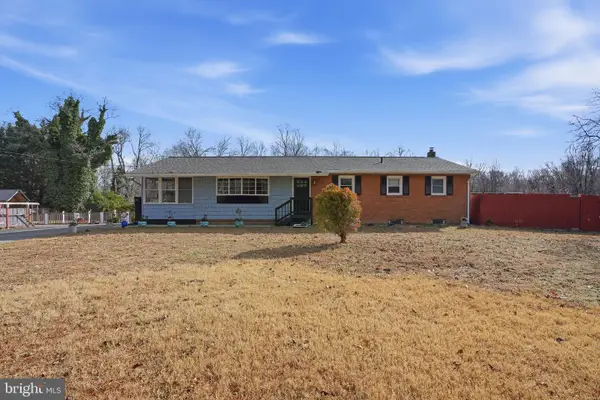13245 Croom Rd, Upper Marlboro, MD 20772
Local realty services provided by:Better Homes and Gardens Real Estate Maturo
Listed by: vincent j payne
Office: realty navigator
MLS#:MDPG2152152
Source:BRIGHTMLS
Price summary
- Price:$674,900
- Price per sq. ft.:$465.45
About this home
Price Improvement! Don’t miss this rare opportunity to own 7.35 acres in Prince George’s County’s sought-after Rural Tier. Zoned AG (formerly OS), this property is ideal for a farmette, equestrian use, or private estate living. No HOA or covenants. The all-brick rambler features a durable steel roof, attached 2-car garage, and a custom brick fireplace ready for a wood stove. Interior highlights include a spacious country kitchen, cozy family/living room, and a large 24’x16’ rear deck perfect for outdoor entertaining. The huge partially finished basement has a full bathroom, a storage room, laundry room, a hobby room that can be used as a possible 4th bedroom and a large recreational room with unlimited potential. There is a chimney flue access to also add a wood stove / pellet stove to the basement as well! The shed and run-in are sold as-is. Set on a private, open and wooded lot accessed via a shared gravel road, the property is currently farm-assessed for lower taxes. Located along the Legacy Wine Trail, and just minutes from Merkle Wildlife Sanctuary, Jug Bay, and the Patuxent River Park system. FIOS Internet is available at the end of the driveway. Reasonable commute to Washington, D.C. metro area. A minimum of 5 acres per dwelling unit applies under AG zoning. The seller will not pay for the Agricultural Transfer Tax into residential use. All showings must be scheduled in advance. Buyer's representative must be present at all showings.
Contact an agent
Home facts
- Year built:1990
- Listing ID #:MDPG2152152
- Added:231 day(s) ago
- Updated:December 31, 2025 at 02:48 PM
Rooms and interior
- Bedrooms:3
- Total bathrooms:3
- Full bathrooms:3
- Living area:1,450 sq. ft.
Heating and cooling
- Cooling:Heat Pump(s)
- Heating:Electric, Heat Pump - Electric BackUp, Heat Pump(s), Wood, Wood Burn Stove
Structure and exterior
- Roof:Metal
- Year built:1990
- Building area:1,450 sq. ft.
- Lot area:7.35 Acres
Schools
- High school:CALL BOARD
- Middle school:CALL SCHOOL BOARD
- Elementary school:CALL SCHOOL BOARD
Utilities
- Water:Well
- Sewer:On Site Septic
Finances and disclosures
- Price:$674,900
- Price per sq. ft.:$465.45
- Tax amount:$5,139 (2024)
New listings near 13245 Croom Rd
- Coming Soon
 $470,000Coming Soon4 beds 2 baths
$470,000Coming Soon4 beds 2 baths7610 Croom Station Rd, UPPER MARLBORO, MD 20772
MLS# MDPG2186012Listed by: BERKSHIRE HATHAWAY HOMESERVICES PENFED REALTY - New
 $249,000Active5.26 Acres
$249,000Active5.26 Acres8300 Hook Ln, UPPER MARLBORO, MD 20772
MLS# MDPG2187306Listed by: FAIRFAX REALTY PREMIER - New
 $482,950Active3 beds 4 baths1,950 sq. ft.
$482,950Active3 beds 4 baths1,950 sq. ft.10907 Reunion Ln, UPPER MARLBORO, MD 20774
MLS# MDPG2187284Listed by: SM BROKERAGE, LLC - New
 $543,020Active4 beds 4 baths2,323 sq. ft.
$543,020Active4 beds 4 baths2,323 sq. ft.10909 Reunion Ln, UPPER MARLBORO, MD 20774
MLS# MDPG2187286Listed by: SM BROKERAGE, LLC - New
 $546,360Active4 beds 4 baths2,150 sq. ft.
$546,360Active4 beds 4 baths2,150 sq. ft.10901 Reunion Ln, UPPER MARLBORO, MD 20774
MLS# MDPG2187288Listed by: SM BROKERAGE, LLC - New
 $543,225Active4 beds 4 baths2,150 sq. ft.
$543,225Active4 beds 4 baths2,150 sq. ft.10913 Reunion Ln, UPPER MARLBORO, MD 20774
MLS# MDPG2187292Listed by: SM BROKERAGE, LLC - New
 $508,575Active4 beds 4 baths1,950 sq. ft.
$508,575Active4 beds 4 baths1,950 sq. ft.10903 Reunion Ln, UPPER MARLBORO, MD 20774
MLS# MDPG2187282Listed by: SM BROKERAGE, LLC - Coming Soon
 $799,900Coming Soon4 beds 3 baths
$799,900Coming Soon4 beds 3 baths5918 Old Croom Station Rd, UPPER MARLBORO, MD 20772
MLS# MDPG2187234Listed by: CENTURY 21 NEW MILLENNIUM - New
 $365,000Active2 beds 4 baths1,468 sq. ft.
$365,000Active2 beds 4 baths1,468 sq. ft.8500 Biscayne Ct, UPPER MARLBORO, MD 20772
MLS# MDPG2187184Listed by: SAMSON PROPERTIES - Open Sat, 12 to 2pmNew
 $394,500Active4 beds 3 baths2,152 sq. ft.
$394,500Active4 beds 3 baths2,152 sq. ft.4001 Terrytown Ct, UPPER MARLBORO, MD 20772
MLS# MDPG2187196Listed by: KELLER WILLIAMS PREFERRED PROPERTIES
