13712 New Acadia Ln, Upper Marlboro, MD 20774
Local realty services provided by:Better Homes and Gardens Real Estate Cassidon Realty
13712 New Acadia Ln,Upper Marlboro, MD 20774
$455,000
- 2 Beds
- 2 Baths
- 1,720 sq. ft.
- Single family
- Pending
Listed by: anita d watts
Office: rlah @properties
MLS#:MDPG2139142
Source:BRIGHTMLS
Price summary
- Price:$455,000
- Price per sq. ft.:$264.53
- Monthly HOA dues:$252
About this home
BACK ON THE MARKET (Buyer defaulted). Rare DETACHED 1-LEVEL home in Cameron Grove 55+ Community. Bring your personal cosmetic touches to this contemporary style home with flowing open floor plan, high ceilings and 2-car garage. Come on in, your living room and dining room are your first views as you arrive home. You can make your way to your bright and open kitchen with plenty of cabinets and choose to sit at your breakfast bar for a quick snack. Or, you may want to settle down in your family room before relaxing in your sunroom (where during Spring and Summer you can capture views of 'nature's greenery' as well as the pond) or rear patio. You may wish to retreat to your owner's suite and/or second bedroom down the hallway from the kitchen, but decide to visit your laundry room to toss in a load of laundry first. Come home and relax or make a pitstop before engaging in the many amenities in this community. It's all up to you! This home has: Renovated bathrooms - ADA compliant (2024), Renovated Patio (extended 4 ft, drain & pillars added) (2023), Solar panels (2024), Carpeted Living and Dining Rooms (2025). This community boasts of many amenities, such as a clubhouse, fitness center, an indoor/outdoor pool, jogging/walking/bike trails, driving range, tennis courts, recreation center, dog park, etc. Location, Location, Location: 4 min drive to Six Flags America, 5 mins to Weis Market, 8 min drive to MVA, 12 min drive to FedEx Field, 13 min drive to Largo Town Center Metro Station, 13 min drive to Prince George's Sports and Learning Complex, 15 min drive to Wegmans and Costco, 14 min drive to Walker Mill Regional Park... You and/or your gue5sts can use public or private transportation to/from basically anywhere. I-495, MD-214, MD-202 are some of the main roadways to get to your home. Come on home to this vibrant community.
Contact an agent
Home facts
- Year built:2004
- Listing ID #:MDPG2139142
- Added:324 day(s) ago
- Updated:December 12, 2025 at 11:07 AM
Rooms and interior
- Bedrooms:2
- Total bathrooms:2
- Full bathrooms:2
- Living area:1,720 sq. ft.
Heating and cooling
- Cooling:Central A/C
- Heating:Forced Air, Natural Gas
Structure and exterior
- Year built:2004
- Building area:1,720 sq. ft.
- Lot area:0.2 Acres
Schools
- Middle school:KETTERING
- Elementary school:PERRYWOOD
Utilities
- Water:Public
- Sewer:Public Sewer
Finances and disclosures
- Price:$455,000
- Price per sq. ft.:$264.53
- Tax amount:$6,346 (2024)
New listings near 13712 New Acadia Ln
- Coming Soon
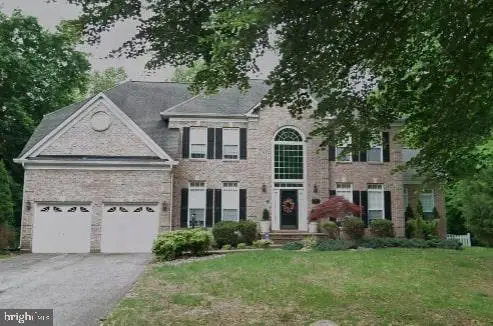 $775,000Coming Soon5 beds 5 baths
$775,000Coming Soon5 beds 5 baths11709 Capstan Dr, UPPER MARLBORO, MD 20772
MLS# MDPG2183222Listed by: RE/MAX REALTY GROUP - Coming Soon
 $609,000Coming Soon4 beds 3 baths
$609,000Coming Soon4 beds 3 baths4105 Chariot Way, UPPER MARLBORO, MD 20772
MLS# MDPG2186018Listed by: RE/MAX UNITED REAL ESTATE - Coming Soon
 $234,900Coming Soon2 beds 2 baths
$234,900Coming Soon2 beds 2 baths10144 Scotch Hill Dr #26-3, UPPER MARLBORO, MD 20774
MLS# MDPG2186026Listed by: RE/MAX ONE - Coming Soon
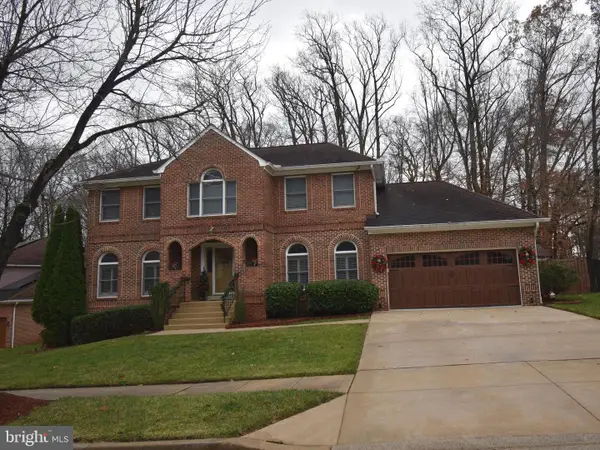 $729,900Coming Soon4 beds 4 baths
$729,900Coming Soon4 beds 4 baths11335 Drumsheugh Ln, UPPER MARLBORO, MD 20774
MLS# MDPG2185814Listed by: RE/MAX UNITED REAL ESTATE - New
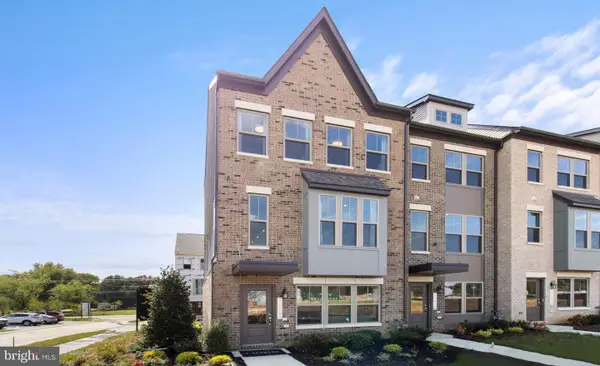 $556,225Active3 beds 4 baths2,327 sq. ft.
$556,225Active3 beds 4 baths2,327 sq. ft.10961 Pinnacle Green Rd, UPPER MARLBORO, MD 20774
MLS# MDPG2185934Listed by: SM BROKERAGE, LLC - Open Sat, 12 to 2pmNew
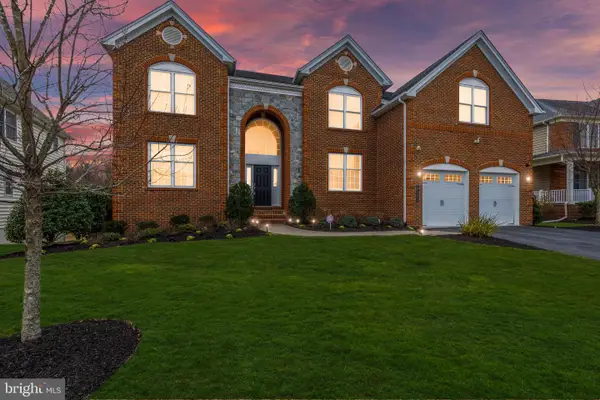 $939,900Active4 beds 5 baths6,196 sq. ft.
$939,900Active4 beds 5 baths6,196 sq. ft.4516 Bridle Ridge, UPPER MARLBORO, MD 20772
MLS# MDPG2185914Listed by: KELLER WILLIAMS PREFERRED PROPERTIES - New
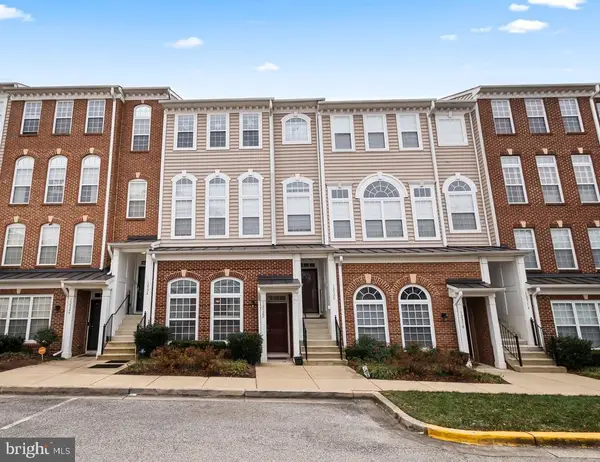 $359,900Active2 beds 3 baths1,777 sq. ft.
$359,900Active2 beds 3 baths1,777 sq. ft.12322 Rollys Ridge Ave #1111, UPPER MARLBORO, MD 20774
MLS# MDPG2185322Listed by: SAMSON PROPERTIES - New
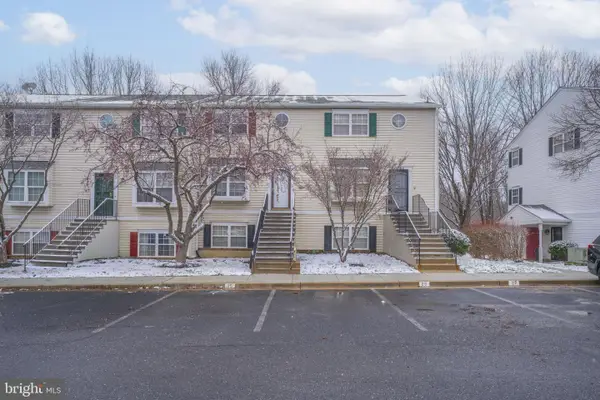 $295,000Active3 beds 3 baths1,438 sq. ft.
$295,000Active3 beds 3 baths1,438 sq. ft.11206 Hannah Way #4, UPPER MARLBORO, MD 20774
MLS# MDPG2185708Listed by: KELLER WILLIAMS FLAGSHIP - New
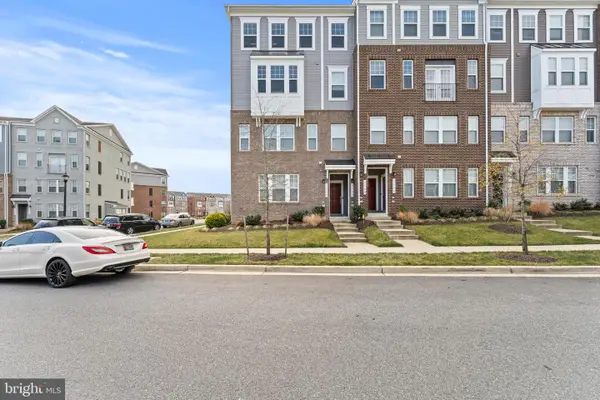 $445,000Active3 beds 3 baths2,600 sq. ft.
$445,000Active3 beds 3 baths2,600 sq. ft.9647 Glassy Creek Way #160, UPPER MARLBORO, MD 20772
MLS# MDPG2185764Listed by: COMPASS - New
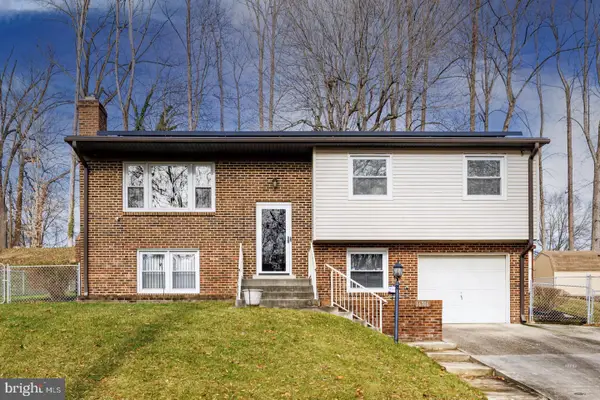 $459,999Active4 beds 3 baths2,028 sq. ft.
$459,999Active4 beds 3 baths2,028 sq. ft.16706 Wardlow Rd, UPPER MARLBORO, MD 20772
MLS# MDPG2185788Listed by: KELLER WILLIAMS PREFERRED PROPERTIES
