13903 Norton Hill Ct, Upper Marlboro, MD 20774
Local realty services provided by:Better Homes and Gardens Real Estate Valley Partners
Listed by: anita d watts
Office: rlah @properties
MLS#:MDPG2158282
Source:BRIGHTMLS
Price summary
- Price:$745,000
- Price per sq. ft.:$189.62
About this home
GREAT pricing for the Oak Creek Club gated community! This beautifully well-maintained Ravenna model colonial detached home, located in a cul-de-sac, is what you’ve been dreaming about. Offered by the original owners, this brick-front home features: 4 bedrooms, 2 bathrooms and Laundry Room on upper level; Den, Formal Dining Room, Living Room with fireplace, Eat-In Kitchen, Sun/Florida Room, Office, a half bathroom and access to 2-car Garage on main level; Family Room, Theater/Media Room, Utility Room with storage and rough-in (for additional full bathroom) on the lower basement level. The home’s character is in the details… open floor plan, oversized kitchen island with cabinets and seating, beautiful Luxury Vinyl Plank flooring on main level, stylish and artistic lighting fixtures throughout, recessed lighting, electric fireplace, light filtering custom Roman Shades and two 2 large walk-in closets (one with space saving Barn Door) in primary suite, Soaking Tub in primary bathroom, seat riser with lighting in Theater Room, tankless gas water heater and overhead storage in the 2-car garage. The home also comes with a 1-year AHS Home Warranty and Washing Machine Credit as house warming gifts to the new homeowners. Community amenities include clubhouse with swimming pool, The Grove restaurant, Oak Creek Golf Club featuring an 18-hole championship golf course, tennis courts, community playgrounds, walking and biking trails, and 24-hour security. Easily access DC and points throughout the DMV area for business, education, shopping, entertainment, restaurants, places of worship, sports arenas/stadiums, marinas and airports by way of MD-202, MD-214, MD-50 and I-495, or conveniently take Metro Rail at Largo Town Center (less than 15 mins away). Nearby points of interest: Woodmore Towne Center (14 mins), Bowie Town Center (16 mins), PG Community College (9 mins), FedEx Field (13 mins), Bay Sox Stadium (16 mins), Watkins Regional Park and Nature Center (6 mins), UM Capital Region Medical Center (11 mins), UM Bowie Health Center (18 mins), Kaiser Permanente (10 mins), U.S. Census Bureau (20 mins), Joint Base Andrews (21 mins). Come make this home, and the Oak Creek community, your sanctuary!
Contact an agent
Home facts
- Year built:2017
- Listing ID #:MDPG2158282
- Added:226 day(s) ago
- Updated:February 12, 2026 at 02:42 PM
Rooms and interior
- Bedrooms:4
- Total bathrooms:3
- Full bathrooms:2
- Half bathrooms:1
- Living area:3,929 sq. ft.
Heating and cooling
- Cooling:Ceiling Fan(s), Central A/C
- Heating:Heat Pump(s), Natural Gas
Structure and exterior
- Year built:2017
- Building area:3,929 sq. ft.
- Lot area:0.23 Acres
Schools
- High school:DR. HENRY A. WISE, JR.
- Middle school:KETTERING
- Elementary school:PERRYWOOD
Utilities
- Water:Public
- Sewer:Public Sewer
Finances and disclosures
- Price:$745,000
- Price per sq. ft.:$189.62
- Tax amount:$8,715 (2024)
New listings near 13903 Norton Hill Ct
- Coming Soon
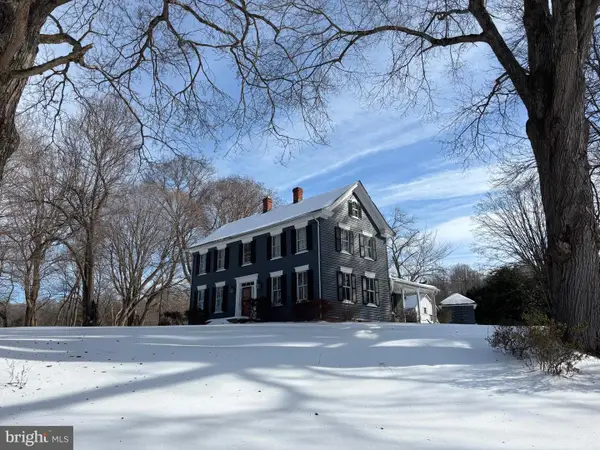 $789,000Coming Soon3 beds 3 baths
$789,000Coming Soon3 beds 3 baths8100 Croom Rd, UPPER MARLBORO, MD 20772
MLS# MDPG2191064Listed by: TTR SOTHEBY'S INTERNATIONAL REALTY - New
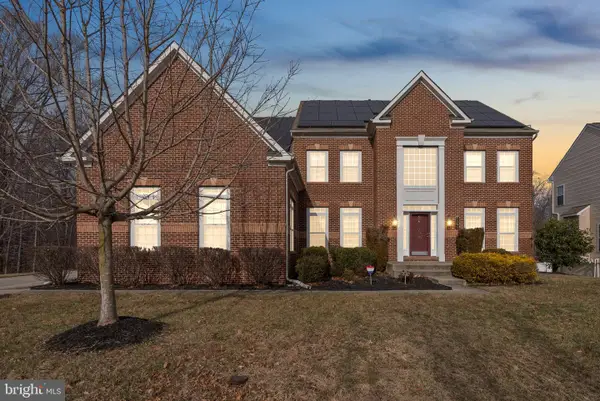 $725,000Active4 beds 3 baths4,326 sq. ft.
$725,000Active4 beds 3 baths4,326 sq. ft.6304 Snow Chief Ct, UPPER MARLBORO, MD 20772
MLS# MDPG2190226Listed by: REDFIN CORP - Coming Soon
 $430,000Coming Soon2 beds 2 baths
$430,000Coming Soon2 beds 2 baths13502 Vandiver Ct, UPPER MARLBORO, MD 20774
MLS# MDPG2191324Listed by: FAIRFAX REALTY PREMIER - Coming Soon
 $538,388Coming Soon4 beds 3 baths
$538,388Coming Soon4 beds 3 baths10708 Tyrone Dr, UPPER MARLBORO, MD 20772
MLS# MDPG2191398Listed by: KELLER WILLIAMS PREFERRED PROPERTIES - New
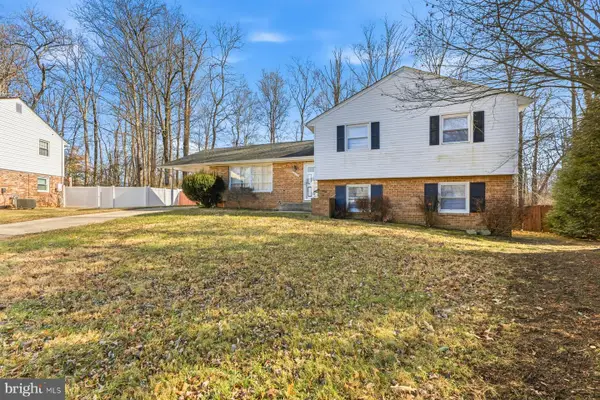 $490,000Active4 beds 4 baths2,225 sq. ft.
$490,000Active4 beds 4 baths2,225 sq. ft.12912 Princeleigh St, UPPER MARLBORO, MD 20774
MLS# MDPG2191336Listed by: SAMSON PROPERTIES - New
 $225,000Active3 beds 1 baths1,320 sq. ft.
$225,000Active3 beds 1 baths1,320 sq. ft.2512 Robert Crain Hwy, UPPER MARLBORO, MD 20774
MLS# MDPG2191340Listed by: VYBE REALTY - Coming Soon
 $285,000Coming Soon3 beds 3 baths
$285,000Coming Soon3 beds 3 baths286 Harry S Truman Dr #31214, UPPER MARLBORO, MD 20774
MLS# MDPG2191276Listed by: SAMSON PROPERTIES - New
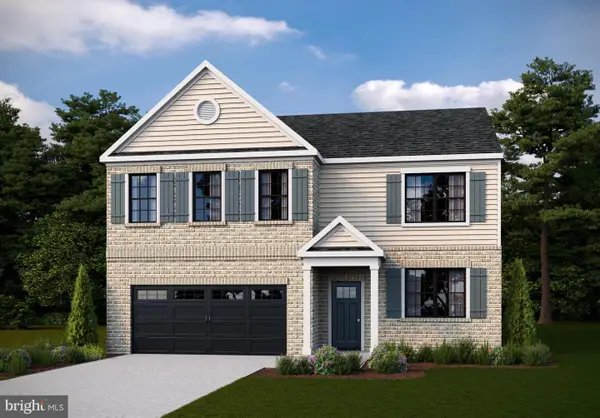 $661,590Active5 beds 3 baths2,821 sq. ft.
$661,590Active5 beds 3 baths2,821 sq. ft.5129 Glistening Pond Way, UPPER MARLBORO, MD 20772
MLS# MDPG2191230Listed by: D.R. HORTON REALTY OF VIRGINIA, LLC - Coming Soon
 $399,999Coming Soon3 beds 3 baths
$399,999Coming Soon3 beds 3 baths10305 Beaver Knoll Dr, UPPER MARLBORO, MD 20772
MLS# MDPG2191238Listed by: ARGENT REALTY,LLC - New
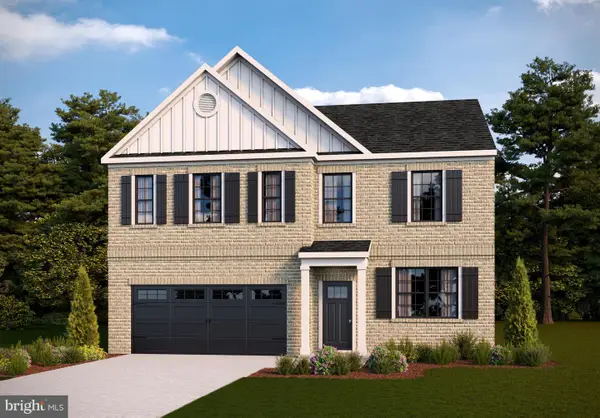 $681,590Active4 beds 3 baths3,198 sq. ft.
$681,590Active4 beds 3 baths3,198 sq. ft.5131 Glistening Pond Way, UPPER MARLBORO, MD 20772
MLS# MDPG2191228Listed by: D.R. HORTON REALTY OF VIRGINIA, LLC

