14310 Turner Wootton Pkwy, Upper Marlboro, MD 20774
Local realty services provided by:Better Homes and Gardens Real Estate Maturo
14310 Turner Wootton Pkwy,Upper Marlboro, MD 20774
$1,000,000
- 5 Beds
- 6 Baths
- - sq. ft.
- Single family
- Sold
Listed by: maya prease, mekhi mcdaniels
Office: realty one group performance, llc.
MLS#:MDPG2165278
Source:BRIGHTMLS
Sorry, we are unable to map this address
Price summary
- Price:$1,000,000
- Monthly HOA dues:$228
About this home
Welcome to Oak Creek, a gated community that features an 18 hole golf course, 24 hour security and so much more where your dream living can become reality.
This very spacious 5 bedroom, 5 and 1/2 bathroom residence which offers a perfect balance of luxury and livability. The open concept floor plan is designed for today's lifestyle, with a gourmet kitchen that flows seamlessly into the dining room or family areas. The high ceilings and large windows invite natural light and a view of the golf course in the backyard creating a warm and inviting atmosphere throughout the home.
Each floor in this home offers a unique space to fit every lifestyle, whether you are entertaining, working from home or looking for privacy. This property provides the perfect layout for living.
The main level is the heart of the home with a spacious open concept, the upper level is rest and retreat dedicated to comfort and privacy, where the owner's suite features 2 separate walk in closets, built in one washer and dryer, steam shower, heated toilet seats and flexible loft space. The finished lower level offers work, play or stay where you can envision a home office, media room with an additional bedroom and full bath, fitness space, full bar and full kitchen.
This home is designed to grow with you and each floor offers its own opportunity, making it easy to host extended family, accommodate guests or quiet space for relaxation. If you're searching for a home that adapts to your lifestyle, wait no further as it is in great proximity of Joint Base Andrews Air Force Base, Joint Base Anacostia-Bolling, Fort George Meade and 15 minute drive to Washington DC or Annapolis.
Don't miss the opportunity to make this home yours, schedule your showing today!
Contact an agent
Home facts
- Year built:2007
- Listing ID #:MDPG2165278
- Added:98 day(s) ago
- Updated:December 08, 2025 at 06:56 AM
Rooms and interior
- Bedrooms:5
- Total bathrooms:6
- Full bathrooms:5
- Half bathrooms:1
Heating and cooling
- Cooling:Central A/C
- Heating:Central, Natural Gas
Structure and exterior
- Roof:Asphalt
- Year built:2007
Utilities
- Water:Public
- Sewer:Public Sewer
Finances and disclosures
- Price:$1,000,000
- Tax amount:$14,779 (2024)
New listings near 14310 Turner Wootton Pkwy
- Coming Soon
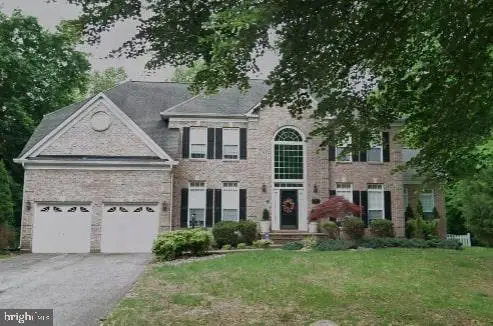 $775,000Coming Soon5 beds 5 baths
$775,000Coming Soon5 beds 5 baths11709 Capstan Dr, UPPER MARLBORO, MD 20772
MLS# MDPG2183222Listed by: RE/MAX REALTY GROUP - Coming Soon
 $609,000Coming Soon4 beds 3 baths
$609,000Coming Soon4 beds 3 baths4105 Chariot Way, UPPER MARLBORO, MD 20772
MLS# MDPG2186018Listed by: RE/MAX UNITED REAL ESTATE - Coming Soon
 $234,900Coming Soon2 beds 2 baths
$234,900Coming Soon2 beds 2 baths10144 Scotch Hill Dr #26-3, UPPER MARLBORO, MD 20774
MLS# MDPG2186026Listed by: RE/MAX ONE - Coming Soon
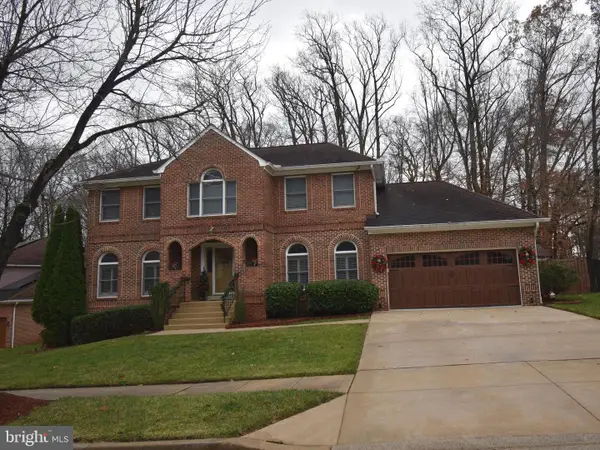 $729,900Coming Soon4 beds 4 baths
$729,900Coming Soon4 beds 4 baths11335 Drumsheugh Ln, UPPER MARLBORO, MD 20774
MLS# MDPG2185814Listed by: RE/MAX UNITED REAL ESTATE - New
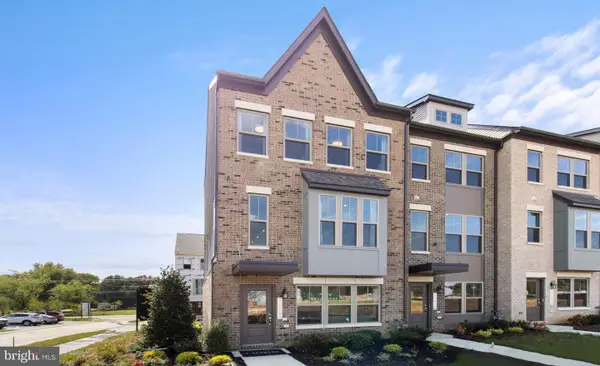 $556,225Active3 beds 4 baths2,327 sq. ft.
$556,225Active3 beds 4 baths2,327 sq. ft.10961 Pinnacle Green Rd, UPPER MARLBORO, MD 20774
MLS# MDPG2185934Listed by: SM BROKERAGE, LLC - Open Sat, 12 to 2pmNew
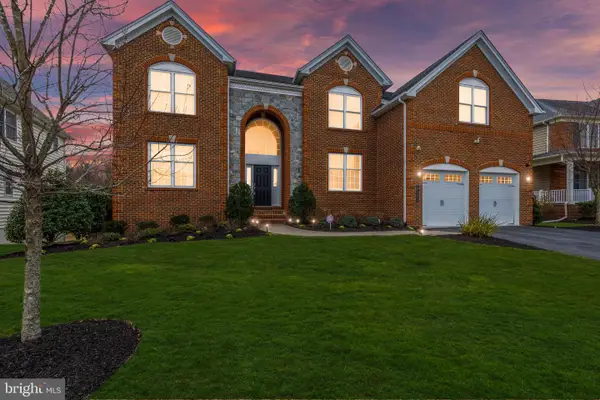 $939,900Active4 beds 5 baths6,196 sq. ft.
$939,900Active4 beds 5 baths6,196 sq. ft.4516 Bridle Ridge, UPPER MARLBORO, MD 20772
MLS# MDPG2185914Listed by: KELLER WILLIAMS PREFERRED PROPERTIES - New
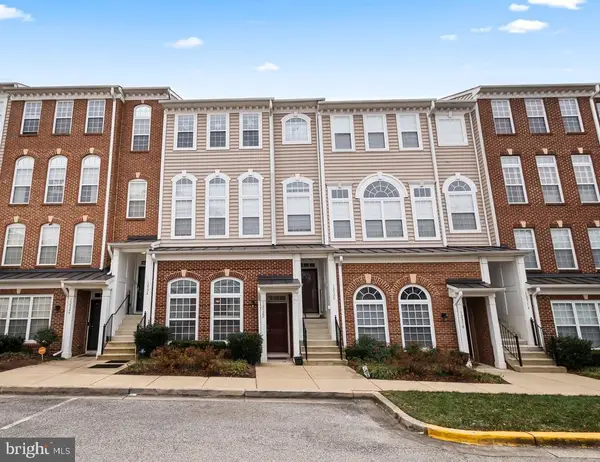 $359,900Active2 beds 3 baths1,777 sq. ft.
$359,900Active2 beds 3 baths1,777 sq. ft.12322 Rollys Ridge Ave #1111, UPPER MARLBORO, MD 20774
MLS# MDPG2185322Listed by: SAMSON PROPERTIES - New
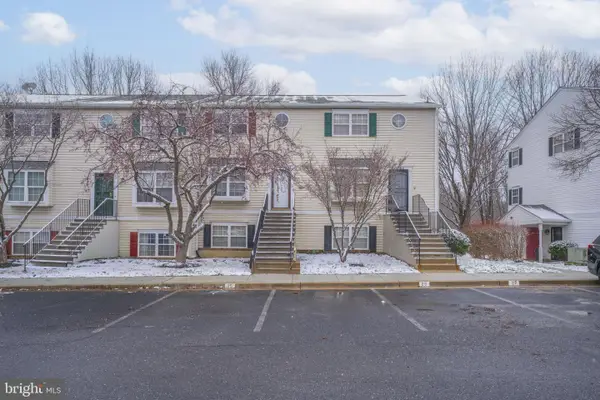 $295,000Active3 beds 3 baths1,438 sq. ft.
$295,000Active3 beds 3 baths1,438 sq. ft.11206 Hannah Way #4, UPPER MARLBORO, MD 20774
MLS# MDPG2185708Listed by: KELLER WILLIAMS FLAGSHIP - New
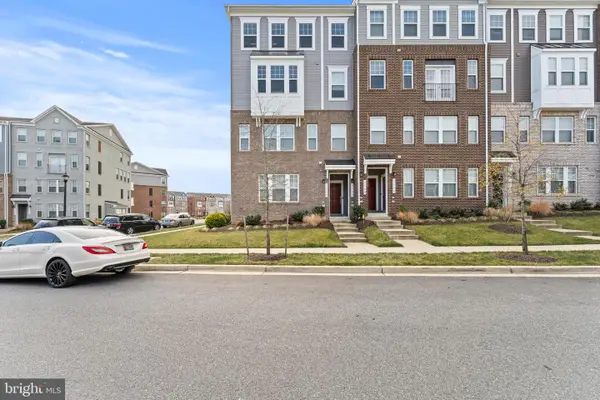 $445,000Active3 beds 3 baths2,600 sq. ft.
$445,000Active3 beds 3 baths2,600 sq. ft.9647 Glassy Creek Way #160, UPPER MARLBORO, MD 20772
MLS# MDPG2185764Listed by: COMPASS - New
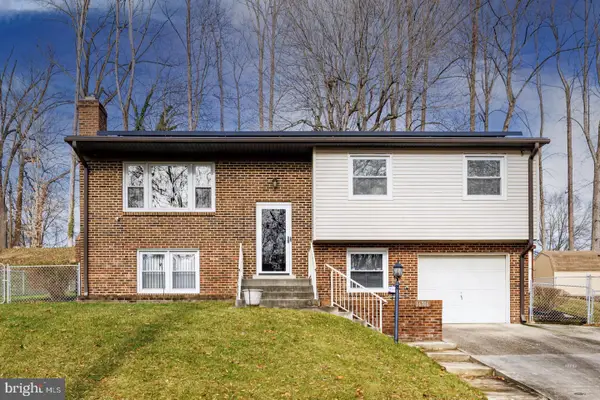 $459,999Active4 beds 3 baths2,028 sq. ft.
$459,999Active4 beds 3 baths2,028 sq. ft.16706 Wardlow Rd, UPPER MARLBORO, MD 20772
MLS# MDPG2185788Listed by: KELLER WILLIAMS PREFERRED PROPERTIES
