14504 Turner Wootton Pkwy, Upper Marlboro, MD 20774
Local realty services provided by:Better Homes and Gardens Real Estate Community Realty
Listed by: danielle lynn best
Office: samson properties
MLS#:MDPG2152526
Source:BRIGHTMLS
Price summary
- Price:$999,990
- Price per sq. ft.:$145.81
- Monthly HOA dues:$228
About this home
Back on the market! Buyer failed to complete the loan assumption process. Property was under contract with the same buyer from 8/24/25 to 1/5/26. THIS PROPERTY HAS A 2.49% ASSUMABLE LOAN!! VETERANS AND NON-VETERANS ARE ELIGIBLE TO ASSUME THE SELLERS' VA LOAN! Luxury, leisure, and community await you at Oak Creek Club, Prince George’s County’s premier gated golf course community -- the perfect setting for this exquisite NV Homes Clifton Park model. Nestled on a beautifully landscaped homesite in one of Upper Marlboro’s most sought-after neighborhoods, this stately residence offers a perfect blend of timeless elegance and modern convenience, all within a community rich in amenities and natural beauty.
With over 8,000 square feet of impeccably designed living space, this executive home showcases NV Homes’ renowned craftsmanship and attention to detail. The main level features a dramatic two-story foyer, formal living and dining rooms, a private study/office/library, full bathroom, spacious laundry room, beautiful hardwood floors and CAT5 and Coax cabling throughout for wired network/internet connections. Entertainment is a breeze with the multi-zone home sound system featuring in-wall keypad controllers, speakers built into the main and upper level ceilings, and external deck speakers.
The heart of the home is a dream gourmet kitchen complete with granite countertops, stainless steel appliances, an oversized island, butler's pantry and an expansive morning room that floods the space with natural light. The adjacent two-story family room features soaring ceilings, gorgeous palladian windows and a stunning floor-to-ceiling stone fireplace -- perfect for cozy evenings or entertaining on a grand scale.
Upstairs, every bedroom has a private full bathroom and walk-in closet. The owner’s suite is a true retreat, boasting a tray ceiling, an expansive walk-in closet, a spa-inspired bath with dual vanities, a soaking tub, and a frameless glass shower. Three additional bedrooms and a catwalk round out this level.
The finished walk-up lower level adds even more living space. It includes a bedroom, full bath, theater room with a Bell’O ATC402 multimedia tower, recreation room and two huge storage areas that you can customize -- perfect for working from home, a gym, intergenerational living or guests.
Enjoy outdoor living on the deck or patio, ideal for relaxing evenings or entertaining under the stars.
Enjoy resort-style amenities just beyond your doorstep, including: an 18-hole Arnold Palmer Signature Golf Course; a clubhouse with restaurant and bar; outdoor pool, tennis courts, and fitness center; miles of walking and biking trails and 24/7 gated security.
This is more than a home -- it’s a lifestyle. Don’t miss your opportunity to own this exceptional home that combines NV Homes’ signature craftsmanship with the luxury lifestyle you deserve. Schedule your private showing today and make the Clifton Park model in Oak Creek Club your forever home.
Contact an agent
Home facts
- Year built:2006
- Listing ID #:MDPG2152526
- Added:287 day(s) ago
- Updated:February 26, 2026 at 08:39 AM
Rooms and interior
- Bedrooms:5
- Total bathrooms:6
- Full bathrooms:6
- Dining Description:Dining Area, Dining Room
- Bathrooms Description:Primary Bath(s)
- Kitchen Description:Breakfast Area, Built-In Microwave, Built-Ins, Butlers Pantry, Carpet, Cooktop, Crown Moldings, Dishwasher, Disposal, Double/Dual Staircase, Exhaust Fan, Extra Refrigerator/Freezer, Kitchen - Eat-In, Kitchen - Gourmet, Kitchen - Island, Kitchen - Table Space, Oven - Double, Oven - Wall, Oven/Range - Gas, Pantry, Recessed Lighting, Upgraded Countertops, Water Heater, Wet/Dry Bar
- Bedroom Description:Carpet, Primary Bedroom, Walk In Closet(s)
- Basement:Yes
- Basement Description:Daylight, Full, Partial, Partially Finished, Side Entrance, Walkout Stairs
- Living area:6,858 sq. ft.
Heating and cooling
- Cooling:Central A/C, Zoned
- Heating:Central, Natural Gas, Zoned
Structure and exterior
- Year built:2006
- Building area:6,858 sq. ft.
- Lot area:0.24 Acres
- Lot Features:Backs to Trees, Rear Yard
- Architectural Style:Colonial
- Construction Materials:Brick, Combination
- Exterior Features:Deck(s), Exterior Lighting, Lawn Sprinkler
- Foundation Description:Slab
- Levels:3 Story
Schools
- High school:DR. HENRY A. WISE, JR. HIGH
- Middle school:KETTERING
- Elementary school:PERRYWOOD
Utilities
- Water:Public
- Sewer:Public Sewer
Finances and disclosures
- Price:$999,990
- Price per sq. ft.:$145.81
- Tax amount:$12,514 (2024)
Features and amenities
- Laundry features:Dryer, Laundry, Washer
- Amenities:24 hour security, Attic, Bay/Bow Windows, Built-Ins, Carpet, Ceiling Fan(s), Chair Railings, Crown Moldings, Double/Dual Staircase, Recessed Lighting, Security Gate, Security System, Smoke Detector, Sound System, Wet/Dry Bar, Window Treatments
New listings near 14504 Turner Wootton Pkwy
- New
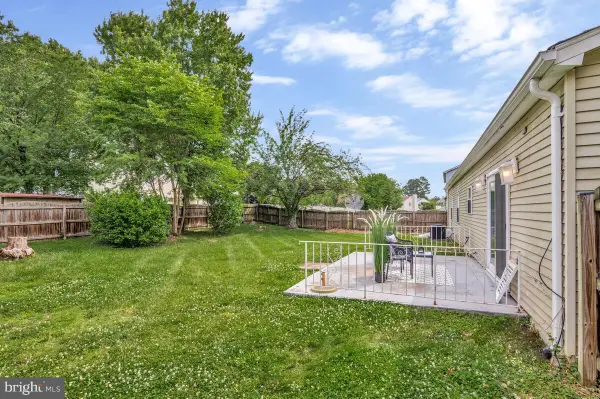 $495,000Active4 beds 3 baths1,720 sq. ft.
$495,000Active4 beds 3 baths1,720 sq. ft.11200 Lenox Dr, UPPER MARLBORO, MD 20774
MLS# MDPG2192980Listed by: COLDWELL BANKER REALTY - New
 $488,000Active3 beds 3 baths1,600 sq. ft.
$488,000Active3 beds 3 baths1,600 sq. ft.2651 Sierra Nevada Ave, UPPER MARLBORO, MD 20774
MLS# MDPG2192820Listed by: THE HOME TEAM REALTY GROUP, LLC - New
 $313,000Active2 beds 2 baths1,101 sq. ft.
$313,000Active2 beds 2 baths1,101 sq. ft.10515 Campus Way S, UPPER MARLBORO, MD 20774
MLS# MDPG2192880Listed by: TEK-ALIGN REALTY, LLC - Coming Soon
 $425,000Coming Soon4 beds 3 baths
$425,000Coming Soon4 beds 3 baths1103 Falconett Ct, UPPER MARLBORO, MD 20774
MLS# MDPG2192822Listed by: REDFIN CORP - New
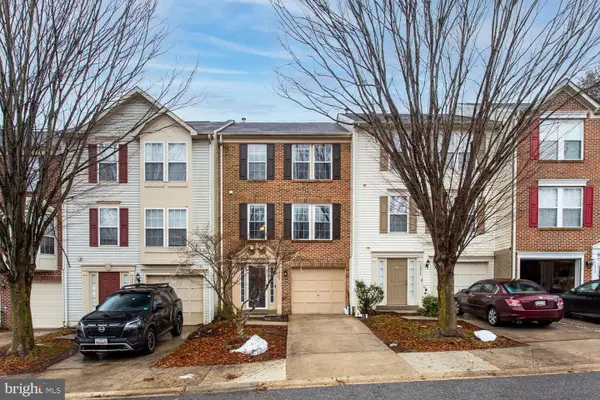 $405,000Active3 beds 3 baths1,504 sq. ft.
$405,000Active3 beds 3 baths1,504 sq. ft.12824 Town Center Way, UPPER MARLBORO, MD 20772
MLS# MDPG2192126Listed by: RE/MAX REALTY GROUP - Coming Soon
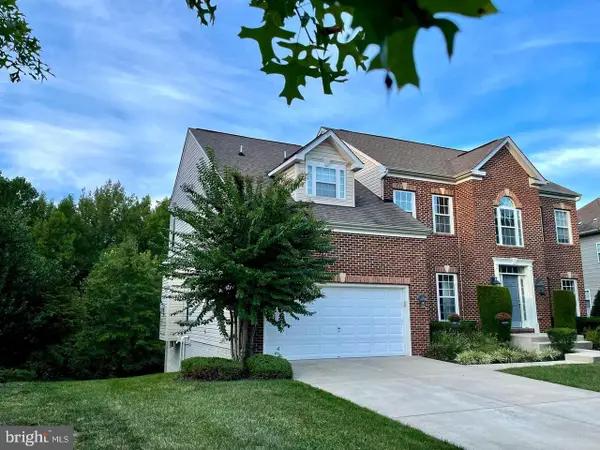 $735,000Coming Soon4 beds 5 baths
$735,000Coming Soon4 beds 5 baths6306 Snow Chief Ct, UPPER MARLBORO, MD 20772
MLS# MDPG2192750Listed by: ENGEL & VOLKERS WASHINGTON, DC - Open Sat, 1 to 3pmNew
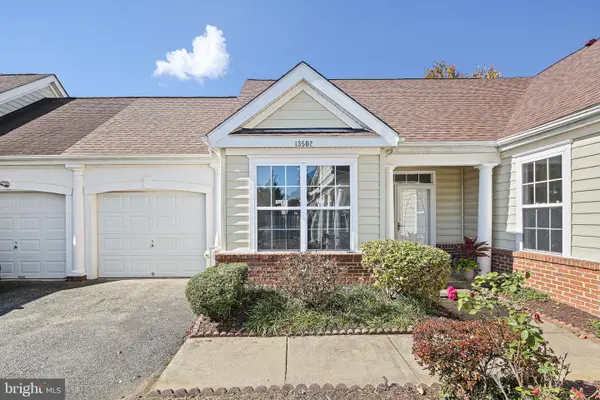 $429,900Active2 beds 2 baths1,518 sq. ft.
$429,900Active2 beds 2 baths1,518 sq. ft.13502 Leesburg Pl, UPPER MARLBORO, MD 20774
MLS# MDPG2192590Listed by: CUMMINGS & CO. REALTORS  $130,000Active1 beds 1 baths787 sq. ft.
$130,000Active1 beds 1 baths787 sq. ft.10133 Prince Pl #402-12c, UPPER MARLBORO, MD 20774
MLS# MDPG2189118Listed by: LONG & FOSTER REAL ESTATE, INC.- New
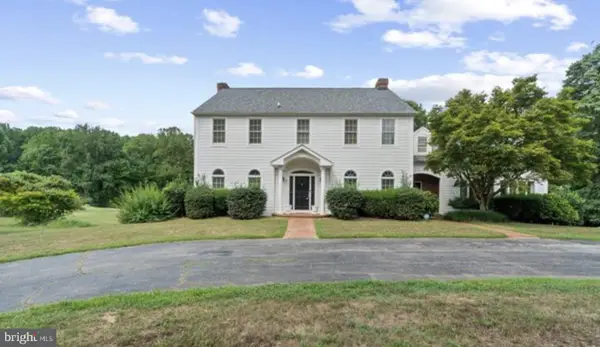 $934,000Active6 beds 5 baths4,866 sq. ft.
$934,000Active6 beds 5 baths4,866 sq. ft.11615 Bonaventure Dr, UPPER MARLBORO, MD 20774
MLS# MDPG2192536Listed by: MARYLAND DREAM HOME REALTY - Coming Soon
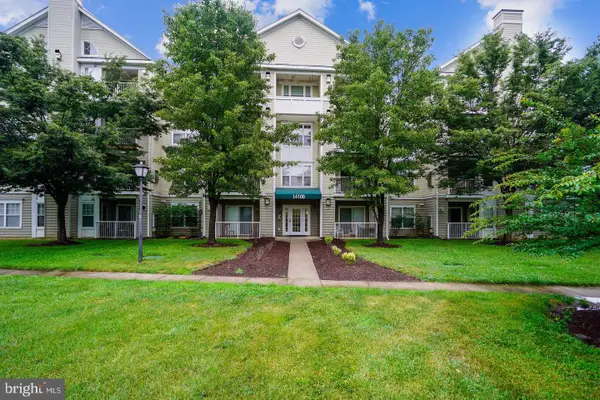 $260,000Coming Soon2 beds 2 baths
$260,000Coming Soon2 beds 2 baths14100 Farnsworth Ln #2307, UPPER MARLBORO, MD 20772
MLS# MDPG2192594Listed by: AMR ELITE REALTORS, LLC

