14708 Briarley Pl, Upper Marlboro, MD 20774
Local realty services provided by:Better Homes and Gardens Real Estate Reserve
14708 Briarley Pl,Upper Marlboro, MD 20774
$505,000
- 4 Beds
- 4 Baths
- 2,772 sq. ft.
- Townhouse
- Pending
Listed by: tamika johnson
Office: re/max united real estate
MLS#:MDPG2177690
Source:BRIGHTMLS
Price summary
- Price:$505,000
- Price per sq. ft.:$182.18
- Monthly HOA dues:$228
About this home
This rarely available 4-bedroom townhome delivers close to 3,000 square feet of finished living space—a true standout in today’s townhome market. Immaculately maintained and completely move-in ready, it pairs modern upgrades with the warmth and stability of an established, gated community.
The open-concept main level is designed for both everyday ease and elevated entertaining, featuring an updated gourmet kitchen with sleek finishes that flow seamlessly into expansive living and dining areas. Step outside to your private deck, overlooking a landscaped, fenced backyard—perfect for quiet mornings or relaxed evenings.
Upstairs, the primary suite is a retreat of its own, complete with a spa-inspired bath, soaking tub, separate shower, and generous closet space. The fully finished walk-out lower level adds incredible flexibility—ideal for a media room, home gym, guest suite, or gathering space—with direct access to the backyard. Two assigned parking spaces round out the convenience.
Living in Oak Creek is a lifestyle choice. Beyond the 24/7 guarded entry, residents enjoy a championship golf course, resort-style pools, tennis courts, walking trails, fitness center, and an active social calendar. Unlike new construction, Oak Creek offers mature tree-lined streets, sidewalks, and a true neighborhood feel that’s hard to replicate.
This isn’t just a townhome—it’s space, security, and sophistication in one of Prince George’s County’s most sought-after communities.
📍 Welcome home to Oak Creek.
Contact an agent
Home facts
- Year built:2008
- Listing ID #:MDPG2177690
- Added:135 day(s) ago
- Updated:February 11, 2026 at 08:32 AM
Rooms and interior
- Bedrooms:4
- Total bathrooms:4
- Full bathrooms:3
- Half bathrooms:1
- Living area:2,772 sq. ft.
Heating and cooling
- Cooling:Central A/C
- Heating:Forced Air, Natural Gas
Structure and exterior
- Year built:2008
- Building area:2,772 sq. ft.
- Lot area:0.04 Acres
Schools
- High school:DR. HENRY A. WISE, JR.
Utilities
- Water:Public
- Sewer:Public Sewer
Finances and disclosures
- Price:$505,000
- Price per sq. ft.:$182.18
- Tax amount:$5,066 (2025)
New listings near 14708 Briarley Pl
- Coming Soon
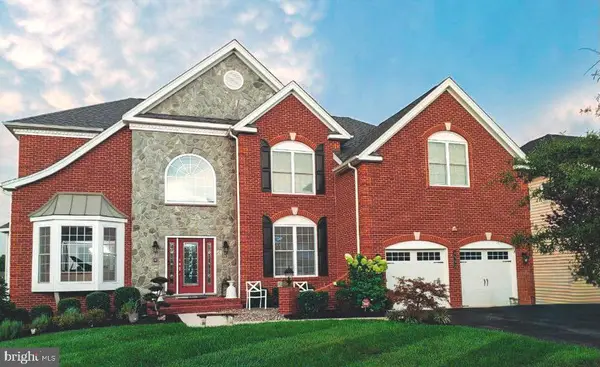 $1,100,000Coming Soon4 beds 5 baths
$1,100,000Coming Soon4 beds 5 baths4502 Cross Country Ter, UPPER MARLBORO, MD 20772
MLS# MDPG2191244Listed by: KELLER WILLIAMS CAPITAL PROPERTIES - Coming Soon
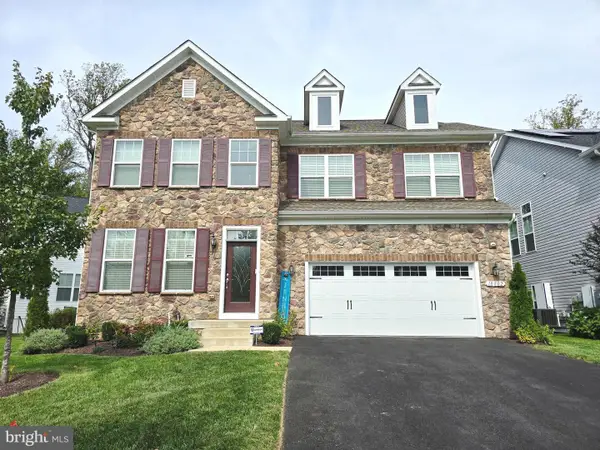 $820,000Coming Soon-- beds -- baths
$820,000Coming Soon-- beds -- baths10802 N Riding Rd, UPPER MARLBORO, MD 20772
MLS# MDPG2191316Listed by: REALTY ONE GROUP PERFORMANCE, LLC - Coming Soon
 $464,999Coming Soon3 beds 4 baths
$464,999Coming Soon3 beds 4 baths4804 Forest Pine Dr, UPPER MARLBORO, MD 20772
MLS# MDPG2191684Listed by: ARGENT REALTY,LLC - Coming Soon
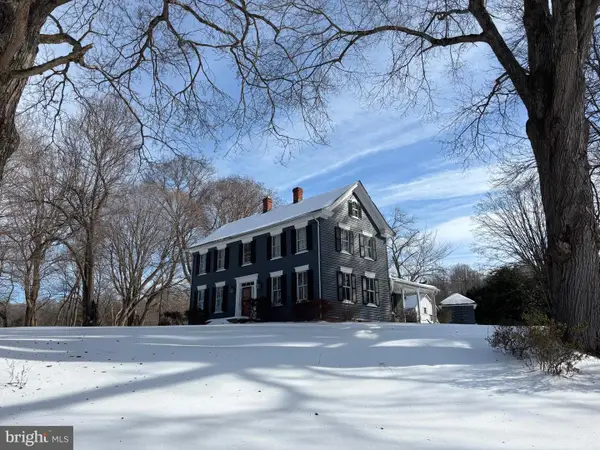 $789,000Coming Soon3 beds 3 baths
$789,000Coming Soon3 beds 3 baths8100 Croom Rd, UPPER MARLBORO, MD 20772
MLS# MDPG2191064Listed by: TTR SOTHEBY'S INTERNATIONAL REALTY - New
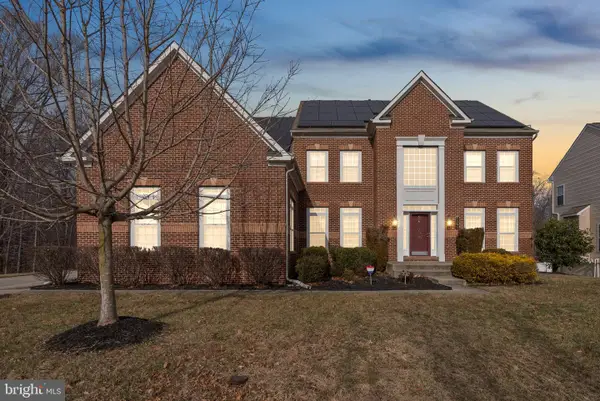 $725,000Active4 beds 3 baths4,326 sq. ft.
$725,000Active4 beds 3 baths4,326 sq. ft.6304 Snow Chief Ct, UPPER MARLBORO, MD 20772
MLS# MDPG2190226Listed by: REDFIN CORP - Coming Soon
 $430,000Coming Soon2 beds 2 baths
$430,000Coming Soon2 beds 2 baths13502 Vandiver Ct, UPPER MARLBORO, MD 20774
MLS# MDPG2191324Listed by: FAIRFAX REALTY PREMIER - Coming Soon
 $538,388Coming Soon4 beds 3 baths
$538,388Coming Soon4 beds 3 baths10708 Tyrone Dr, UPPER MARLBORO, MD 20772
MLS# MDPG2191398Listed by: KELLER WILLIAMS PREFERRED PROPERTIES - New
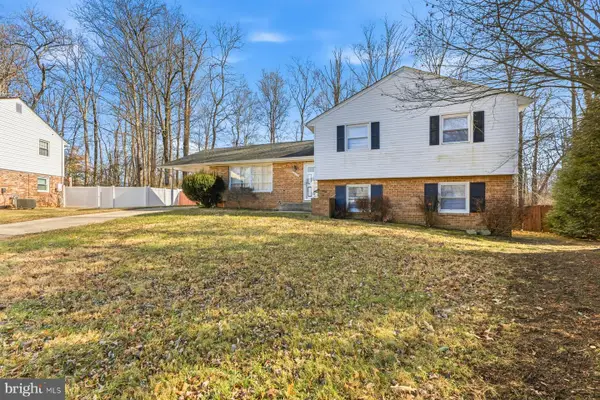 $490,000Active4 beds 4 baths2,225 sq. ft.
$490,000Active4 beds 4 baths2,225 sq. ft.12912 Princeleigh St, UPPER MARLBORO, MD 20774
MLS# MDPG2191336Listed by: SAMSON PROPERTIES - New
 $225,000Active3 beds 1 baths1,320 sq. ft.
$225,000Active3 beds 1 baths1,320 sq. ft.2512 Robert Crain Hwy, UPPER MARLBORO, MD 20774
MLS# MDPG2191340Listed by: VYBE REALTY - Coming Soon
 $285,000Coming Soon3 beds 3 baths
$285,000Coming Soon3 beds 3 baths286 Harry S Truman Dr #31214, UPPER MARLBORO, MD 20774
MLS# MDPG2191276Listed by: SAMSON PROPERTIES

