15304 Camberley Pl, Upper Marlboro, MD 20774
Local realty services provided by:Better Homes and Gardens Real Estate Valley Partners
15304 Camberley Pl,Upper Marlboro, MD 20774
$559,000
- 3 Beds
- 4 Baths
- 1,920 sq. ft.
- Townhouse
- Active
Listed by: stephanie r hill
Office: rlah @properties
MLS#:MDPG2183074
Source:BRIGHTMLS
Price summary
- Price:$559,000
- Price per sq. ft.:$291.15
- Monthly HOA dues:$125
About this home
Immaculately kept and brimming with timeless style, this brick-front townhome offers sophisticated millwork and the comfort, charm, and character of a single-family residence. With 3 bedrooms, 2 full baths, 2 half baths, and approximately 2,880 sq ft of elegantly curated living space, this home provides an inviting blend of serenity and refinement.
Inside, rich hardwood floors, ornate moldings, wainscoting, and dark granite surfaces establish a warm yet elevated atmosphere. Thoughtful craftsmanship enhances the home’s appeal, while modern updates improve everyday livability.
With a layout that encourages both gatherings and daily life, this home includes a generous lower level, recessed lighting, a well-proportioned kitchen, and a main floor that gracefully links living and dining spaces, creating an effortless sense of transitions.
A sculptural staircase leads to the upper level, where the primary suite is a retreat unto itself, featuring a tray ceiling, walk-in closet, and a spa-like ensuite with a double walk-in shower. Two additional bedrooms provide flexibility for guests or a home office.
Outdoor living is equally impressive. The expansive deck is ideal for entertaining, while the charming brick patio is perfect for quiet mornings, framed by a fenced yard that enhances privacy and tranquility.
The smart-garage system, upgraded with built-in storage, epoxy floors, and a calming designer palette, transforms the space into a versatile extension of the home — ideal as a workshop, gym, studio, or creative space.
Located within the highly sought-after resort-style Beechtree Community, residents enjoy an exceptional array of amenities: an award-winning golf course, restaurant, pool, tennis courts, clubhouse, playgrounds, sports field, and scenic walking trails.
A rare opportunity for those seeking sophistication and a beautifully balanced lifestyle in a premier setting.
Contact an agent
Home facts
- Year built:2011
- Listing ID #:MDPG2183074
- Added:6 day(s) ago
- Updated:November 26, 2025 at 03:02 PM
Rooms and interior
- Bedrooms:3
- Total bathrooms:4
- Full bathrooms:2
- Half bathrooms:2
- Living area:1,920 sq. ft.
Heating and cooling
- Heating:Central, Natural Gas
Structure and exterior
- Roof:Shingle
- Year built:2011
- Building area:1,920 sq. ft.
- Lot area:0.04 Acres
Schools
- High school:DR. HENRY A. WISE, JR.
- Middle school:JAMES MADISON
- Elementary school:PATUXENT
Utilities
- Water:Public
- Sewer:Public Sewer
Finances and disclosures
- Price:$559,000
- Price per sq. ft.:$291.15
- Tax amount:$6,960 (2025)
New listings near 15304 Camberley Pl
- Coming Soon
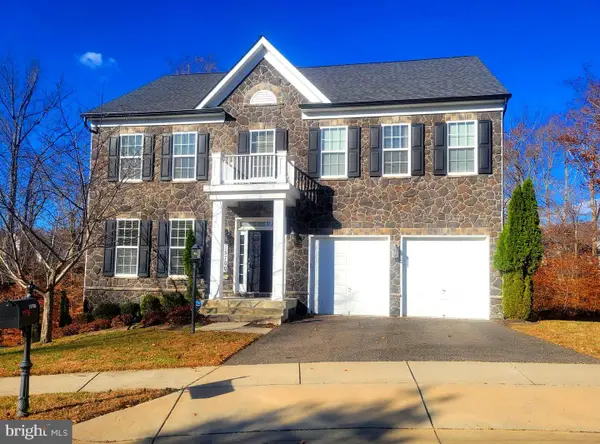 $679,000Coming Soon4 beds 4 baths
$679,000Coming Soon4 beds 4 baths15700 Grand St, UPPER MARLBORO, MD 20772
MLS# MDPG2184524Listed by: CENTURY 21 NEW MILLENNIUM - New
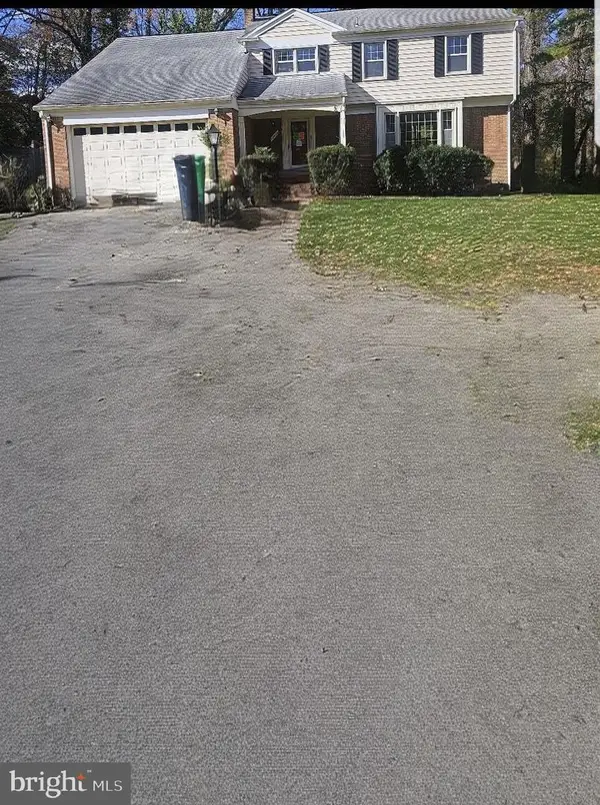 $349,900Active5 beds 5 baths2,319 sq. ft.
$349,900Active5 beds 5 baths2,319 sq. ft.12000 Berrybrook Ter, UPPER MARLBORO, MD 20772
MLS# MDPG2184532Listed by: VYLLA HOME - New
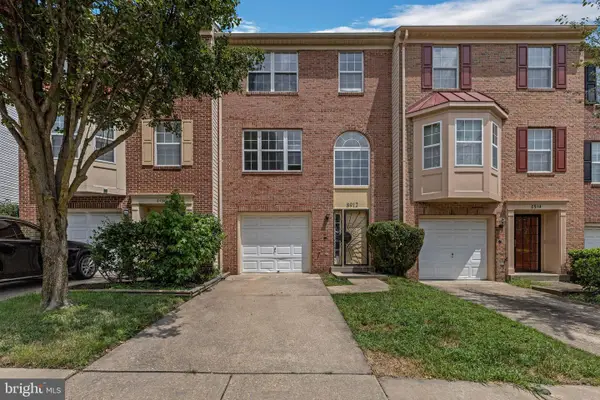 $399,900Active3 beds 3 baths2,560 sq. ft.
$399,900Active3 beds 3 baths2,560 sq. ft.8912 Francisco Ct, UPPER MARLBORO, MD 20774
MLS# MDPG2184516Listed by: REAL BROKER, LLC - New
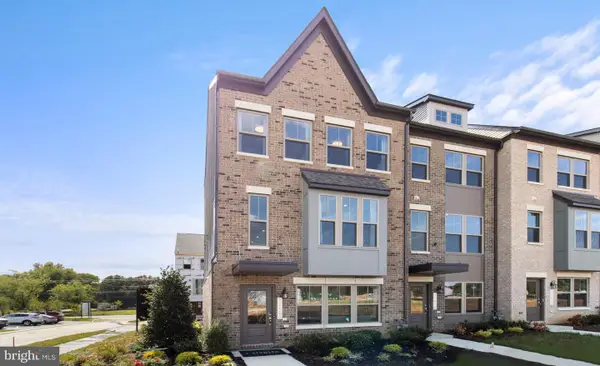 $531,940Active3 beds 4 baths2,323 sq. ft.
$531,940Active3 beds 4 baths2,323 sq. ft.10965 Pinnacle Green Rd, UPPER MARLBORO, MD 20774
MLS# MDPG2184432Listed by: SM BROKERAGE, LLC - Open Sun, 12 to 5pmNew
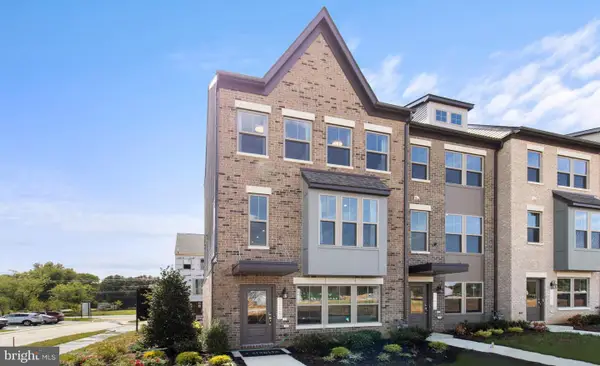 $530,065Active4 beds 4 baths2,323 sq. ft.
$530,065Active4 beds 4 baths2,323 sq. ft.10921 Reunion Ln, UPPER MARLBORO, MD 20774
MLS# MDPG2184438Listed by: SM BROKERAGE, LLC - Open Sun, 12 to 5pmNew
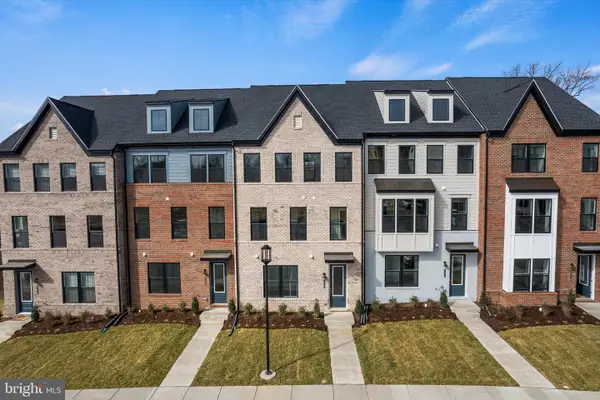 $538,765Active4 beds 4 baths2,150 sq. ft.
$538,765Active4 beds 4 baths2,150 sq. ft.10959 Pinnacle Green Rd, UPPER MARLBORO, MD 20774
MLS# MDPG2184442Listed by: SM BROKERAGE, LLC - Open Sat, 11am to 2pmNew
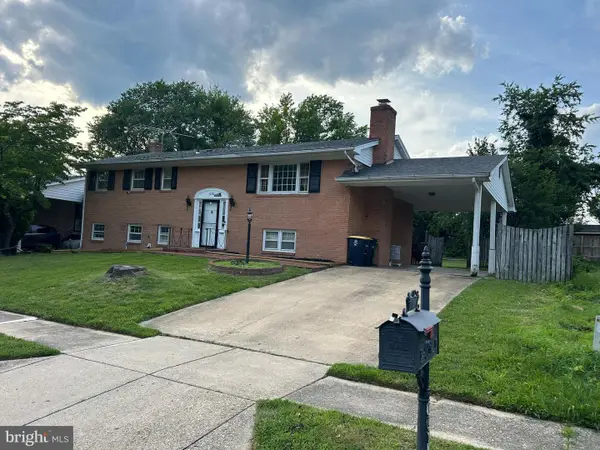 $699,999Active6 beds 3 baths1,296 sq. ft.
$699,999Active6 beds 3 baths1,296 sq. ft.10710 Tyrone Dr, UPPER MARLBORO, MD 20772
MLS# MDPG2184372Listed by: SAMSON PROPERTIES - New
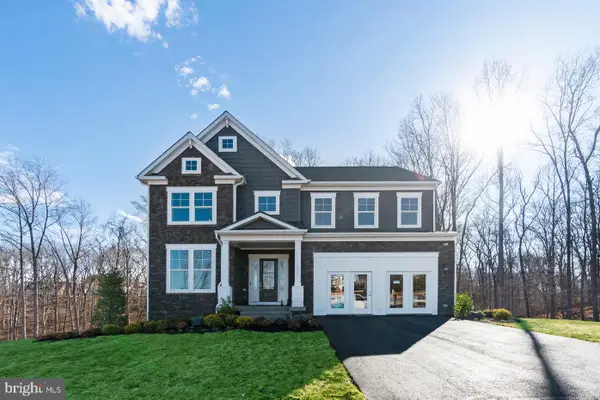 $803,575Active4 beds 5 baths4,180 sq. ft.
$803,575Active4 beds 5 baths4,180 sq. ft.2932 Blue Skies Ln, UPPER MARLBORO, MD 20774
MLS# MDPG2184334Listed by: SM BROKERAGE, LLC - New
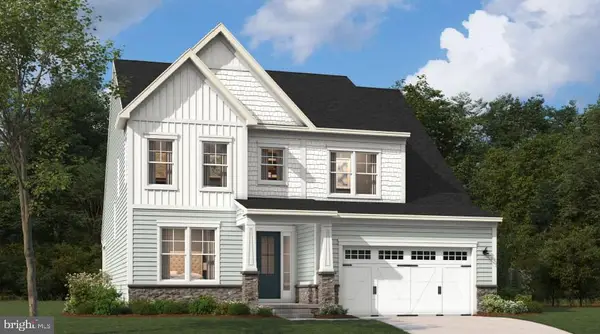 $798,439Active4 beds 5 baths4,659 sq. ft.
$798,439Active4 beds 5 baths4,659 sq. ft.2934 Blue Skies Ln, UPPER MARLBORO, MD 20774
MLS# MDPG2184338Listed by: SM BROKERAGE, LLC - New
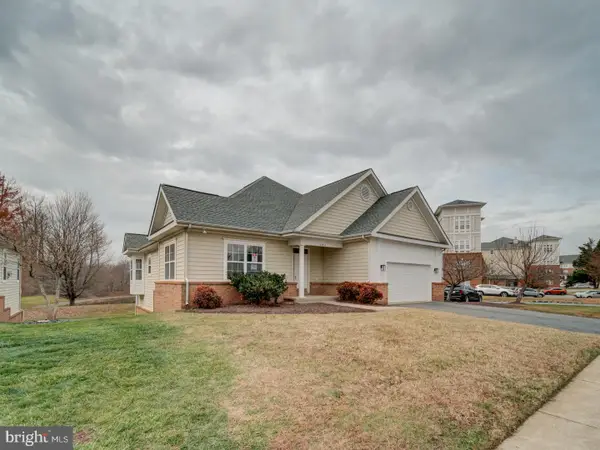 $549,900Active3 beds 4 baths2,458 sq. ft.
$549,900Active3 beds 4 baths2,458 sq. ft.13914 New Acadia Ln, UPPER MARLBORO, MD 20774
MLS# MDPG2184038Listed by: APEX HOME REALTY
