15407 Governors Park Ln, Upper Marlboro, MD 20772
Local realty services provided by:Better Homes and Gardens Real Estate Community Realty
15407 Governors Park Ln,Upper Marlboro, MD 20772
$850,000
- 5 Beds
- 5 Baths
- 5,341 sq. ft.
- Single family
- Active
Listed by: faith c. toran
Office: the real estate store
MLS#:MDPG2165796
Source:BRIGHTMLS
Price summary
- Price:$850,000
- Price per sq. ft.:$159.15
- Monthly HOA dues:$154
About this home
Opportunity awaits in sought-after community Balmoral! This spacious 5 -bedroom home is move-in ready. The exterior has three-sided brick and vinyl siding at the rear of home. Open floor plan that offers ample opportunities for entertaining. Gourmet kitchen has an large island for seating, up-graded cabinetry and offers extra table space dinning. Features of this kitchen include stainless steel appliances, granite countertops, double oven, cooktop and walk-in pantry for storage. All available to elevate your enjoyment of cooking, while spending quality time entertaining. This well maintained home has a formal dining room, living room, and family with fireplace available for additional comfort. Office and first floor bathroom are conveniently located near the mudroom area at the rear of the home, which is accessible from the garage. Top level of the home consists of a master bedroom with two walk-in closets, and a sitting area. Master bathroom has a nice sizable shower with a bench and a soaking bathtub for relaxing after a hard day of work. The loft provides additional space allowing one's creativity and overlooks the foyer. Upper level has 3 additional bedrooms and two bathrooms. One bathroom is conveniently located within a bedroom and the other in the hall. Basement offers a recreation and theater room for total enjoyment, storage room, 1 bedroom, and extra full bath. Great for guests. Don't miss out!
Contact an agent
Home facts
- Year built:2019
- Listing ID #:MDPG2165796
- Added:99 day(s) ago
- Updated:December 10, 2025 at 02:38 PM
Rooms and interior
- Bedrooms:5
- Total bathrooms:5
- Full bathrooms:4
- Half bathrooms:1
- Living area:5,341 sq. ft.
Heating and cooling
- Cooling:Ceiling Fan(s), Central A/C, Heat Pump(s), Programmable Thermostat
- Heating:Central, Electric, Heat Pump(s), Natural Gas
Structure and exterior
- Roof:Shingle
- Year built:2019
- Building area:5,341 sq. ft.
- Lot area:0.2 Acres
Utilities
- Water:Public
- Sewer:No Septic System
Finances and disclosures
- Price:$850,000
- Price per sq. ft.:$159.15
- Tax amount:$10,384 (2024)
New listings near 15407 Governors Park Ln
- New
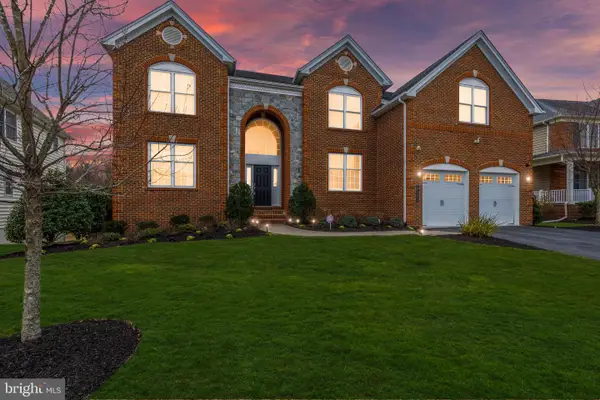 $939,900Active4 beds 5 baths6,196 sq. ft.
$939,900Active4 beds 5 baths6,196 sq. ft.4516 Bridle Ridge, UPPER MARLBORO, MD 20772
MLS# MDPG2185914Listed by: KELLER WILLIAMS PREFERRED PROPERTIES - Coming Soon
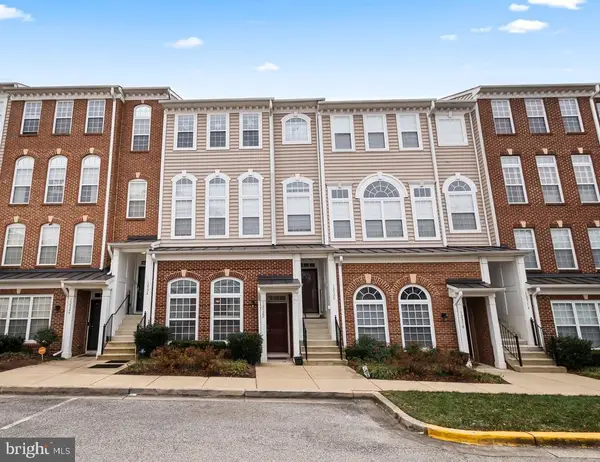 $359,900Coming Soon2 beds 3 baths
$359,900Coming Soon2 beds 3 baths12322 Rollys Ridge Ave #1111, UPPER MARLBORO, MD 20774
MLS# MDPG2185322Listed by: SAMSON PROPERTIES - New
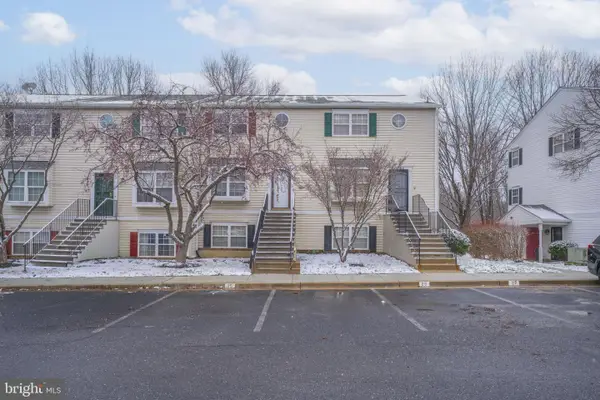 $295,000Active3 beds 3 baths1,438 sq. ft.
$295,000Active3 beds 3 baths1,438 sq. ft.11206 Hannah Way #4, UPPER MARLBORO, MD 20774
MLS# MDPG2185708Listed by: KELLER WILLIAMS FLAGSHIP - New
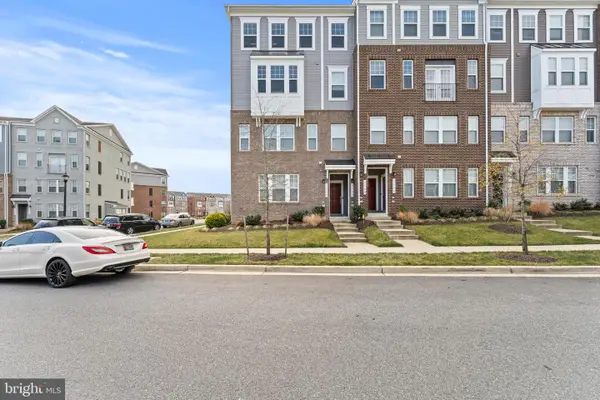 $445,000Active3 beds 3 baths2,600 sq. ft.
$445,000Active3 beds 3 baths2,600 sq. ft.9647 Glassy Creek Way #160, UPPER MARLBORO, MD 20772
MLS# MDPG2185764Listed by: COMPASS - New
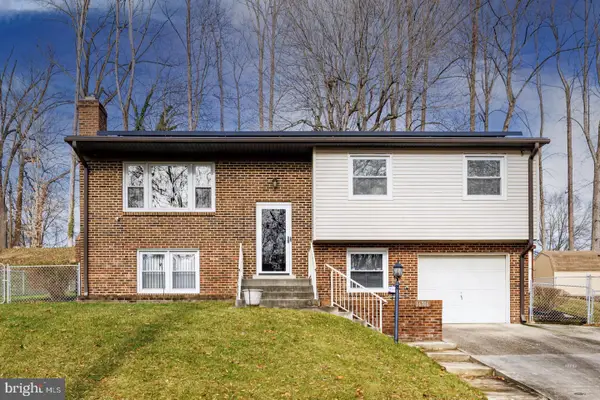 $459,999Active4 beds 3 baths2,028 sq. ft.
$459,999Active4 beds 3 baths2,028 sq. ft.16706 Wardlow Rd, UPPER MARLBORO, MD 20772
MLS# MDPG2185788Listed by: KELLER WILLIAMS PREFERRED PROPERTIES - New
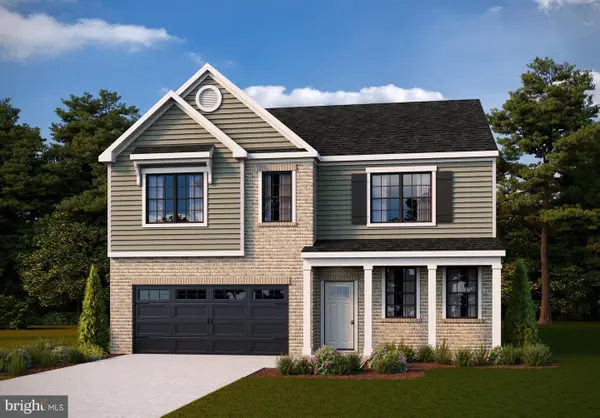 $688,590Active4 beds 3 baths3,198 sq. ft.
$688,590Active4 beds 3 baths3,198 sq. ft.5222 Manor Park Dr, UPPER MARLBORO, MD 20772
MLS# MDPG2185804Listed by: D.R. HORTON REALTY OF VIRGINIA, LLC - New
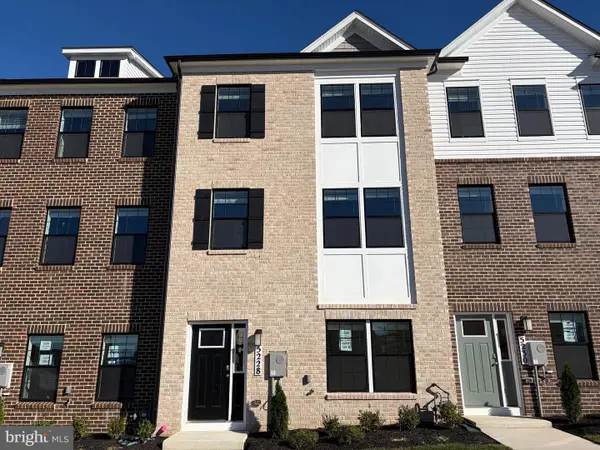 $476,990Active4 beds 4 baths1,962 sq. ft.
$476,990Active4 beds 4 baths1,962 sq. ft.5221 Manor Park Dr, UPPER MARLBORO, MD 20772
MLS# MDPG2185806Listed by: D.R. HORTON REALTY OF VIRGINIA, LLC - Coming Soon
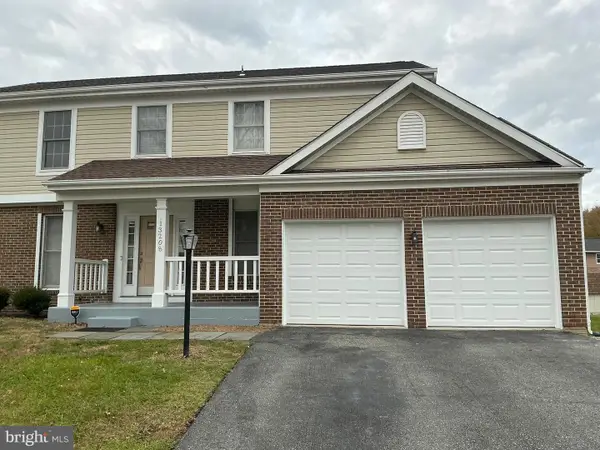 $549,900Coming Soon4 beds 3 baths
$549,900Coming Soon4 beds 3 baths13208 Keverton Dr, UPPER MARLBORO, MD 20774
MLS# MDPG2185740Listed by: LONG & FOSTER REAL ESTATE, INC. - New
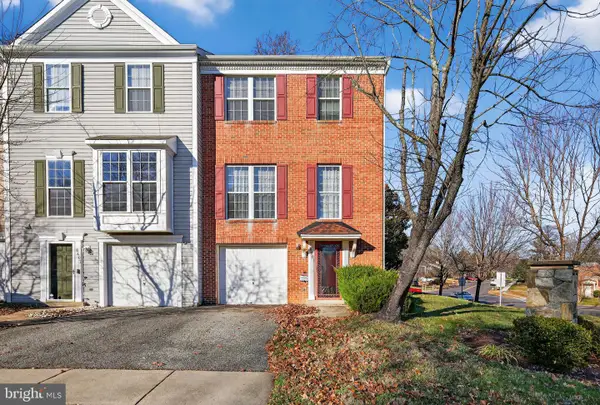 $359,000Active3 beds 3 baths1,558 sq. ft.
$359,000Active3 beds 3 baths1,558 sq. ft.8401 Old Colony Dr S, UPPER MARLBORO, MD 20772
MLS# MDPG2185350Listed by: FAIRFAX REALTY SELECT - Coming Soon
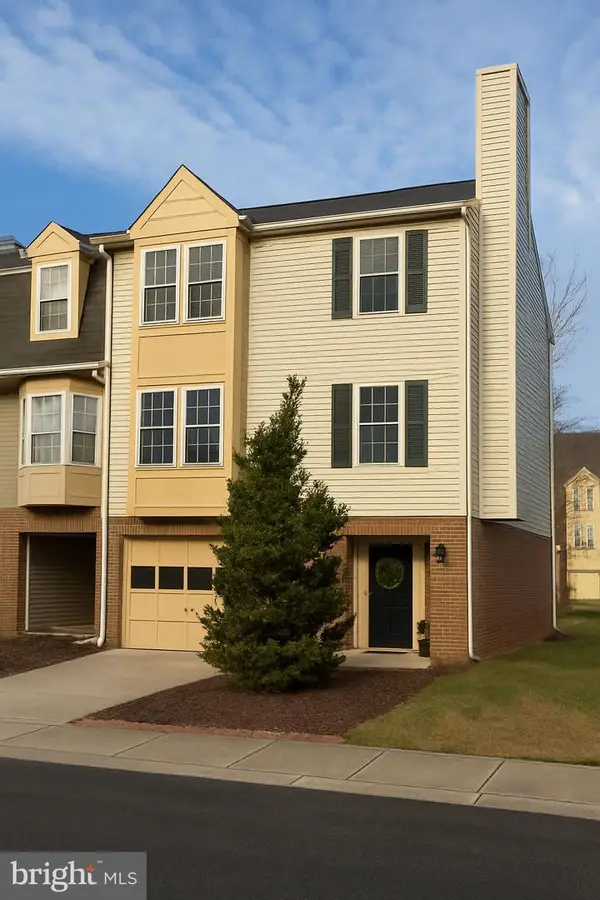 $349,900Coming Soon3 beds 3 baths
$349,900Coming Soon3 beds 3 baths14416 Colonel Fenwick Ct #547, UPPER MARLBORO, MD 20772
MLS# MDPG2185334Listed by: SAMSON PROPERTIES
