15411 Governors Park Ln, Upper Marlboro, MD 20772
Local realty services provided by:Better Homes and Gardens Real Estate Maturo
15411 Governors Park Ln,Upper Marlboro, MD 20772
$890,000
- 5 Beds
- 6 Baths
- 5,971 sq. ft.
- Single family
- Pending
Listed by: david evans
Office: cummings & co. realtors
MLS#:MDPG2163118
Source:BRIGHTMLS
Price summary
- Price:$890,000
- Price per sq. ft.:$149.05
- Monthly HOA dues:$154
About this home
**NEW PRICE** A Balmoral beauty that is sure to please! This home is only six years young, has been lovingly maintained by the original owners, and the remainder of the builder's 10-year structural warranty conveys. The popular Versailles Model was NVR/Ryan Homes' largest home available in the community with over 6,500 square feet of space. A quaint covered porch is your first greeting upon visiting. Once inside you will find a floor plan with multi-generational living in mind featuring a main level en-suite with a custom built-in wardrobe and an easily accessible stall shower. The main level layout is a traditional center hall design with the living and dining rooms accented by structural columns. The rear of the main level opens to soaring 18' ceilings in the family room, which features wide plank engineered wood flooring, a gas fireplace, a ceiling fan, LED lighting, and a picturesque view of the wooded open space to the rear. The family room leads to a covered deck that is ideal for fresh air and relaxation - rain or shine. The kitchen adjoins the family room and is divided by a large prep island and breakfast bar, seemingly endless cabinet and counter space, stainless steel appliances, double oven, built-in microwave with external venting, and subway tile backsplash. The shaker style cabinetry is tastefully finished in light gray. The rear entry hall from the garage includes a convenient arrival center with bench, storage, and coat hooks, a powder room, a sizable planning desk and cabinetry, and a large walk-in pantry. The doors from the kitchen lead to a hard-scape patio, a fenced yard, and plenty of privacy - courtesy of the community open space to the rear and side of the property. A direct-set oak staircase with wrought iron balusters transports you to quite the surprise on the upper level - a fabulous 23' x 19' loft area that is ideal flex space for whatever you desire - big screen TV, pool table, etc. There are four additional bedrooms and three full baths on this level. The primary bedroom has an attached sitting area and dual walk-in closets that feature custom closet organizers. The primary bath includes a large shower with a seat and double vanity. Each of the remaining bedrooms has a sizable walk-in closet, and one of the bedrooms is another private en-suite. The lower level consists mostly of finished recreational space; with an additional unfinished area should you wish to expand even further. There is another full bathroom on this level, along with a study/lounge room for your more intimate gatherings. The lower level is externally accessible via a side door and stairs that lead to the driveway. The Balmoral Community is a series of cul-de-sacs and non-through streets, so traffic is minimal past this home. The community recreation center features a large outdoor pool, exercise room, and meeting space. A commute into DC takes approximately 30 minutes, 35 minutes to Annapolis, and 20 minutes to Joint Base Andrews. Shopping recently became much more convenient to the Balmoral community with the opening of the brand-new Giant Food-anchored South Gate shopping plaza, only a short 10-minute drive to the north.
Contact an agent
Home facts
- Year built:2019
- Listing ID #:MDPG2163118
- Added:195 day(s) ago
- Updated:February 26, 2026 at 08:39 AM
Rooms and interior
- Bedrooms:5
- Total bathrooms:6
- Full bathrooms:5
- Half bathrooms:1
- Living area:5,971 sq. ft.
Heating and cooling
- Cooling:Ceiling Fan(s), Central A/C, Multi Units, Programmable Thermostat, Zoned
- Heating:Forced Air, Natural Gas, Programmable Thermostat
Structure and exterior
- Year built:2019
- Building area:5,971 sq. ft.
- Lot area:0.19 Acres
Utilities
- Water:Public
- Sewer:Public Sewer
Finances and disclosures
- Price:$890,000
- Price per sq. ft.:$149.05
- Tax amount:$11,279 (2024)
New listings near 15411 Governors Park Ln
- New
 $488,000Active3 beds 3 baths1,600 sq. ft.
$488,000Active3 beds 3 baths1,600 sq. ft.2651 Sierra Nevada Ave, UPPER MARLBORO, MD 20774
MLS# MDPG2192820Listed by: THE HOME TEAM REALTY GROUP, LLC - New
 $313,000Active2 beds 2 baths1,101 sq. ft.
$313,000Active2 beds 2 baths1,101 sq. ft.10515 Campus Way S, UPPER MARLBORO, MD 20774
MLS# MDPG2192880Listed by: TEK-ALIGN REALTY, LLC - Coming Soon
 $425,000Coming Soon4 beds 3 baths
$425,000Coming Soon4 beds 3 baths1103 Falconett Ct, UPPER MARLBORO, MD 20774
MLS# MDPG2192822Listed by: REDFIN CORP - New
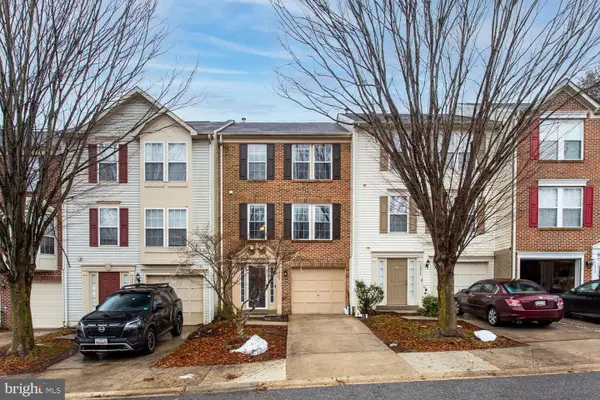 $405,000Active3 beds 3 baths1,504 sq. ft.
$405,000Active3 beds 3 baths1,504 sq. ft.12824 Town Center Way, UPPER MARLBORO, MD 20772
MLS# MDPG2192126Listed by: RE/MAX REALTY GROUP - Coming Soon
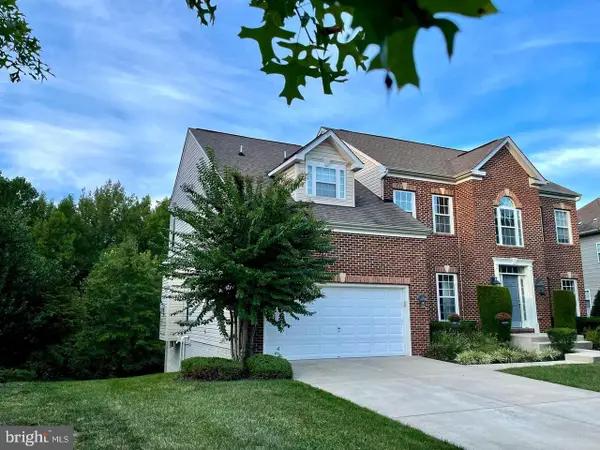 $735,000Coming Soon4 beds 5 baths
$735,000Coming Soon4 beds 5 baths6306 Snow Chief Ct, UPPER MARLBORO, MD 20772
MLS# MDPG2192750Listed by: ENGEL & VOLKERS WASHINGTON, DC - Open Sat, 1 to 3pmNew
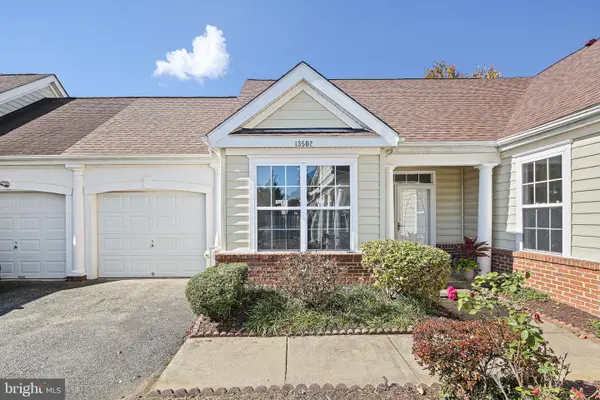 $429,900Active2 beds 2 baths1,518 sq. ft.
$429,900Active2 beds 2 baths1,518 sq. ft.13502 Leesburg Pl, UPPER MARLBORO, MD 20774
MLS# MDPG2192590Listed by: CUMMINGS & CO. REALTORS  $130,000Active1 beds 1 baths787 sq. ft.
$130,000Active1 beds 1 baths787 sq. ft.10133 Prince Pl #402-12c, UPPER MARLBORO, MD 20774
MLS# MDPG2189118Listed by: LONG & FOSTER REAL ESTATE, INC.- New
 $419,900Active4 beds 4 baths2,052 sq. ft.
$419,900Active4 beds 4 baths2,052 sq. ft.116 College Station Dr, UPPER MARLBORO, MD 20774
MLS# MDPG2192592Listed by: ATTORNEYS ADVANTAGE REALTY - New
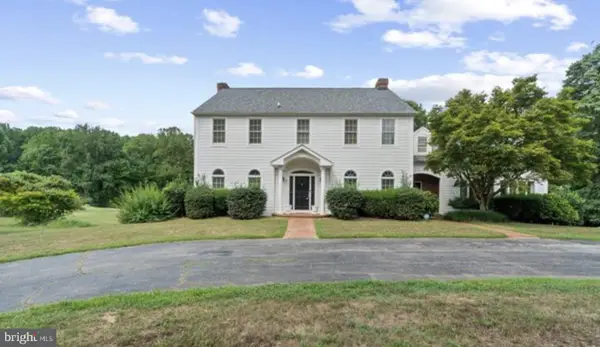 $934,000Active6 beds 5 baths4,866 sq. ft.
$934,000Active6 beds 5 baths4,866 sq. ft.11615 Bonaventure Dr, UPPER MARLBORO, MD 20774
MLS# MDPG2192536Listed by: MARYLAND DREAM HOME REALTY - Coming Soon
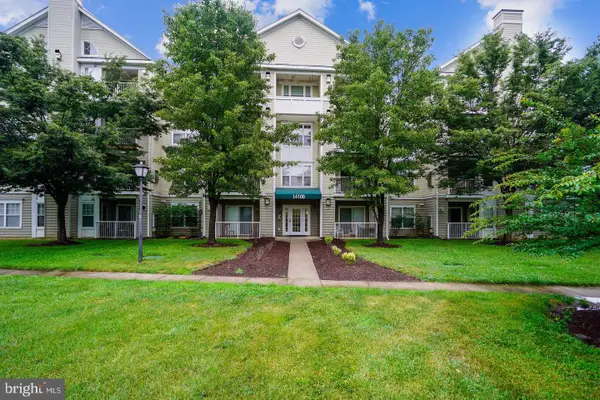 $260,000Coming Soon2 beds 2 baths
$260,000Coming Soon2 beds 2 baths14100 Farnsworth Ln #2307, UPPER MARLBORO, MD 20772
MLS# MDPG2192594Listed by: AMR ELITE REALTORS, LLC

