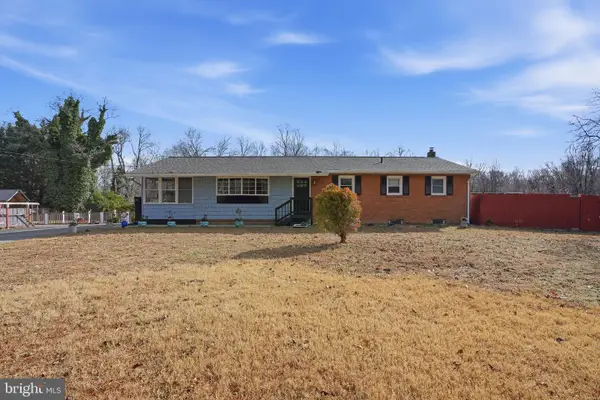15503 Humberside Way, Upper Marlboro, MD 20774
Local realty services provided by:Better Homes and Gardens Real Estate GSA Realty
Listed by: cynthia a taylor
Office: century 21 new millennium
MLS#:MDPG2160496
Source:BRIGHTMLS
Price summary
- Price:$799,900
- Price per sq. ft.:$150.08
- Monthly HOA dues:$100
About this home
Motivated Sellers! Seller help available with acceptable offer to be used at buyers discretion.! Quick settlement possible at this exceptional property nestled in the amenity-rich Beech Tree. Freshly updated, this chic home has over 5300 sq ft of living space. Tucked away on a cul-de-sac, with no cut-through traffic, this is NOT your average Beech Tree home. The dramatic two-story foyer sets the tone, complimented by elegant built-ins at the main level office, a coffered ceiling in the formal living room, and spacious formal dining room. Fresh paint and refinished hardwood floors add warmth and style leading to the updated kitchen and morning room. The dramatic family room has cathedral ceilings, a stunning floor to ceiling brick gas fireplace and second staircase for added convenience. The upper level offers four spacious bedrooms, including a luxurious primary retreat with a sitting room, spa-inspired bath, soaking tub, and walk-in closet. The walkout lower-level impresses with a full bar, rec room, media room, plenty of family space, and a 5th guest bedroom and full bath with amazing steam shower. A perfect layout for multi-genreational use. Enjoy seasonal golf course and lake views from the rear deck and patio -with a fully fenced rear yard - perfect for outdoor entertaining or unforgettable gatherings. Minutes to commuter routes, Joint Base Andrews, National Harbor, and NOVA. Ask about special financing options, fixed rate as low as 5.625% and a 7/1 arm as low as 5.125%.
Contact an agent
Home facts
- Year built:2010
- Listing ID #:MDPG2160496
- Added:162 day(s) ago
- Updated:December 31, 2025 at 02:49 PM
Rooms and interior
- Bedrooms:5
- Total bathrooms:4
- Full bathrooms:3
- Half bathrooms:1
- Living area:5,330 sq. ft.
Heating and cooling
- Cooling:Central A/C
- Heating:Forced Air, Natural Gas
Structure and exterior
- Roof:Architectural Shingle
- Year built:2010
- Building area:5,330 sq. ft.
- Lot area:0.23 Acres
Utilities
- Water:Public
- Sewer:Public Sewer
Finances and disclosures
- Price:$799,900
- Price per sq. ft.:$150.08
- Tax amount:$9,182 (2024)
New listings near 15503 Humberside Way
- Coming Soon
 $470,000Coming Soon4 beds 2 baths
$470,000Coming Soon4 beds 2 baths7610 Croom Station Rd, UPPER MARLBORO, MD 20772
MLS# MDPG2186012Listed by: BERKSHIRE HATHAWAY HOMESERVICES PENFED REALTY - New
 $249,000Active5.26 Acres
$249,000Active5.26 Acres8300 Hook Ln, UPPER MARLBORO, MD 20772
MLS# MDPG2187306Listed by: FAIRFAX REALTY PREMIER - New
 $482,950Active3 beds 4 baths1,950 sq. ft.
$482,950Active3 beds 4 baths1,950 sq. ft.10907 Reunion Ln, UPPER MARLBORO, MD 20774
MLS# MDPG2187284Listed by: SM BROKERAGE, LLC - New
 $543,020Active4 beds 4 baths2,323 sq. ft.
$543,020Active4 beds 4 baths2,323 sq. ft.10909 Reunion Ln, UPPER MARLBORO, MD 20774
MLS# MDPG2187286Listed by: SM BROKERAGE, LLC - New
 $546,360Active4 beds 4 baths2,150 sq. ft.
$546,360Active4 beds 4 baths2,150 sq. ft.10901 Reunion Ln, UPPER MARLBORO, MD 20774
MLS# MDPG2187288Listed by: SM BROKERAGE, LLC - New
 $543,225Active4 beds 4 baths2,150 sq. ft.
$543,225Active4 beds 4 baths2,150 sq. ft.10913 Reunion Ln, UPPER MARLBORO, MD 20774
MLS# MDPG2187292Listed by: SM BROKERAGE, LLC - New
 $508,575Active4 beds 4 baths1,950 sq. ft.
$508,575Active4 beds 4 baths1,950 sq. ft.10903 Reunion Ln, UPPER MARLBORO, MD 20774
MLS# MDPG2187282Listed by: SM BROKERAGE, LLC - Coming Soon
 $799,900Coming Soon4 beds 3 baths
$799,900Coming Soon4 beds 3 baths5918 Old Croom Station Rd, UPPER MARLBORO, MD 20772
MLS# MDPG2187234Listed by: CENTURY 21 NEW MILLENNIUM - New
 $365,000Active2 beds 4 baths1,468 sq. ft.
$365,000Active2 beds 4 baths1,468 sq. ft.8500 Biscayne Ct, UPPER MARLBORO, MD 20772
MLS# MDPG2187184Listed by: SAMSON PROPERTIES - Open Sat, 12 to 2pmNew
 $394,500Active4 beds 3 baths2,152 sq. ft.
$394,500Active4 beds 3 baths2,152 sq. ft.4001 Terrytown Ct, UPPER MARLBORO, MD 20772
MLS# MDPG2187196Listed by: KELLER WILLIAMS PREFERRED PROPERTIES
