17410 Queen Anne Rd, Upper Marlboro, MD 20774
Local realty services provided by:Better Homes and Gardens Real Estate Premier
Listed by: rose a taylor
Office: re/max united real estate
MLS#:MDPG2174338
Source:BRIGHTMLS
Price summary
- Price:$1,099,000
- Price per sq. ft.:$179.55
About this home
Make an offer on this Luxurious and very Private Estate! Living at Its Finest – 5BR/5.5BA Estate on 3.66 Acres! 🌳✨
Experience unparalleled elegance in this stunning 5-bedroom, 5.5-bathroom luxury estate. From the grand marble foyer to the 9' ceilings throughout, every detail of this home exudes sophistication. The open floor plan is designed for both comfort and entertaining, featuring a formal living & dining room, a sunken family room with a cozy fireplace, a bright sunroom, and a private office!
At the heart of the home, the fabulous oversized kitchen overlooks the family room, offering the perfect setting for gatherings. The expansive primary suite is a true retreat, complete with a sitting area, walk-in closets, and a 2-sided fireplace that leads into the spa-like ensuite with a soaking jetted tub and separate shower. Each spacious bedroom boasts its own private bath for ultimate convenience.
Gleaming hardwood floors extend across all three levels, including the fully finished basement, which is an entertainer’s paradise! Enjoy a home theater, sports room, gym, sauna, additional bedroom, and full bath. Step outside to the 14x25 composite deck, perfect for outdoor relaxation, all while enjoying 3.66 acres of open land, lined with privacy trees.
💡 No HOA! Ideally located off Route 214 & Route 301, offering easy access to shopping, dining, and commuter routes. A rare find—schedule your private tour today! 🔑🏡
Contact an agent
Home facts
- Year built:2005
- Listing ID #:MDPG2174338
- Added:268 day(s) ago
- Updated:November 15, 2025 at 09:07 AM
Rooms and interior
- Bedrooms:5
- Total bathrooms:6
- Full bathrooms:5
- Half bathrooms:1
- Living area:6,121 sq. ft.
Heating and cooling
- Cooling:Central A/C
- Heating:Heat Pump(s), Propane - Owned
Structure and exterior
- Roof:Architectural Shingle
- Year built:2005
- Building area:6,121 sq. ft.
- Lot area:3.66 Acres
Schools
- High school:BOWIE
Utilities
- Water:Well
- Sewer:Septic Exists
Finances and disclosures
- Price:$1,099,000
- Price per sq. ft.:$179.55
- Tax amount:$10,652 (2024)
New listings near 17410 Queen Anne Rd
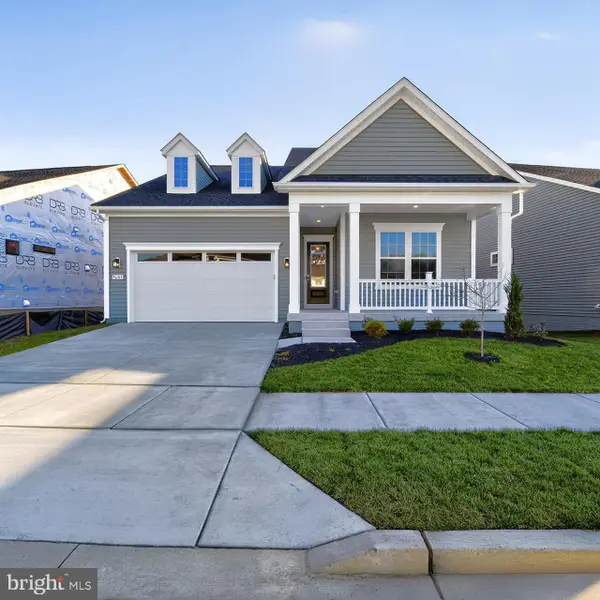 $784,990Pending2 beds 3 baths4,262 sq. ft.
$784,990Pending2 beds 3 baths4,262 sq. ft.9605 Victoria Park Dr, UPPER MARLBORO, MD 20772
MLS# MDPG2183154Listed by: DRB GROUP REALTY, LLC- Open Sat, 11am to 1pmNew
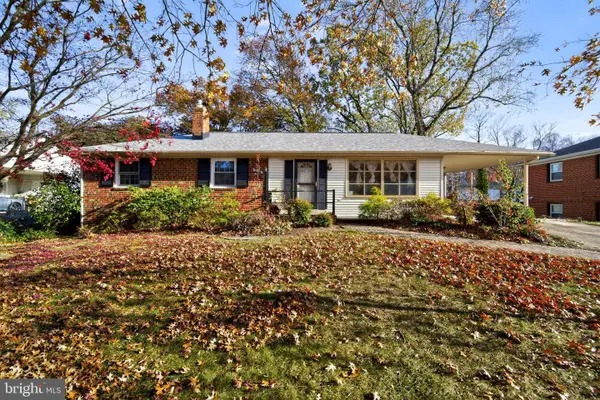 $425,000Active3 beds 3 baths1,312 sq. ft.
$425,000Active3 beds 3 baths1,312 sq. ft.11109 Belton St, UPPER MARLBORO, MD 20774
MLS# MDPG2178130Listed by: KELLER WILLIAMS CAPITAL PROPERTIES - Open Sat, 1 to 3pmNew
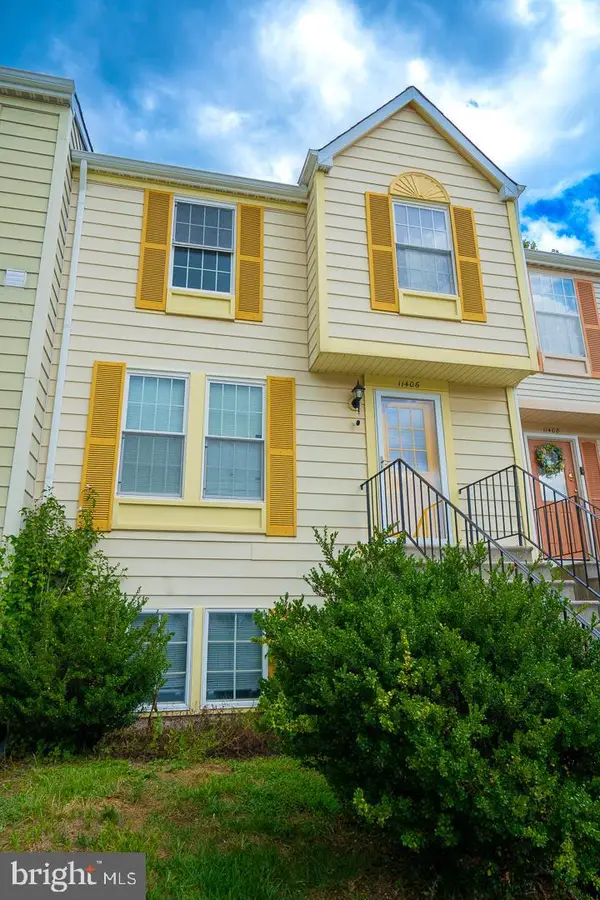 $255,000Active2 beds 1 baths1,109 sq. ft.
$255,000Active2 beds 1 baths1,109 sq. ft.11406 Abbottswood Ct #54-3, UPPER MARLBORO, MD 20774
MLS# MDPG2183458Listed by: REAL BROKER, LLC - Coming SoonOpen Sat, 1 to 3pm
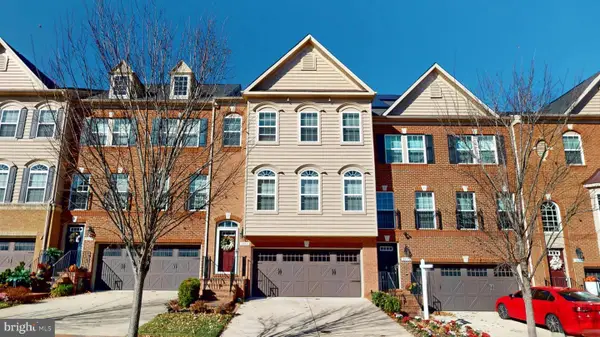 $560,000Coming Soon3 beds 4 baths
$560,000Coming Soon3 beds 4 baths3807 Pentland Hills Dr, UPPER MARLBORO, MD 20774
MLS# MDPG2179196Listed by: EXP REALTY, LLC - New
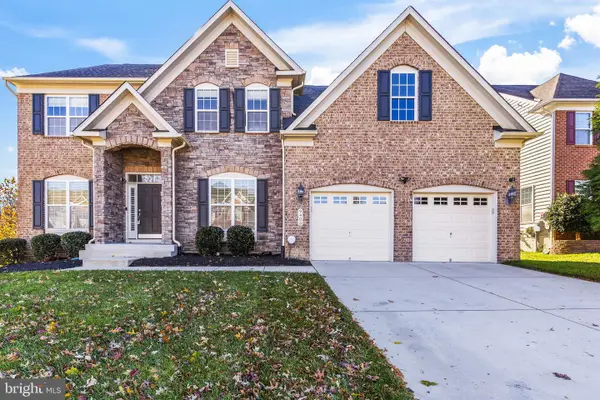 $891,000Active5 beds 5 baths3,833 sq. ft.
$891,000Active5 beds 5 baths3,833 sq. ft.9405 Crystal Oaks Ln, UPPER MARLBORO, MD 20772
MLS# MDPG2180206Listed by: REDFIN CORP - New
 $700,000Active5 beds 4 baths3,710 sq. ft.
$700,000Active5 beds 4 baths3,710 sq. ft.12707 Old Marlboro Pike, UPPER MARLBORO, MD 20772
MLS# MDPG2182112Listed by: KW METRO CENTER - Coming Soon
 $130,000Coming Soon1 beds 1 baths
$130,000Coming Soon1 beds 1 baths10114 Campus Way S #unit 201 8c, UPPER MARLBORO, MD 20774
MLS# MDPG2183002Listed by: SMART REALTY, LLC - Coming Soon
 $420,000Coming Soon5 beds 3 baths
$420,000Coming Soon5 beds 3 baths4000 Bishopmill Dr, UPPER MARLBORO, MD 20772
MLS# MDPG2183202Listed by: RE/MAX UNITED REAL ESTATE - New
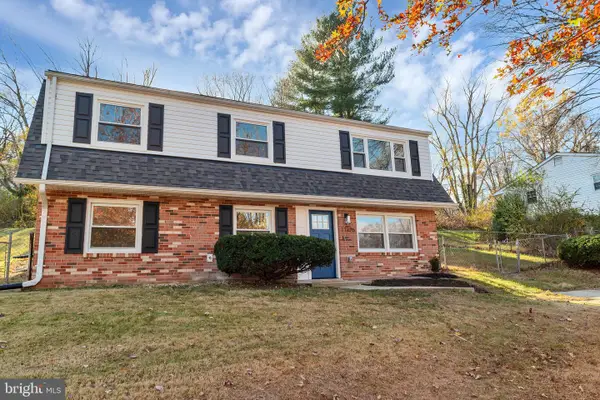 $484,900Active4 beds 2 baths1,900 sq. ft.
$484,900Active4 beds 2 baths1,900 sq. ft.17126 Fairway View Ln, UPPER MARLBORO, MD 20772
MLS# MDPG2183278Listed by: BENNETT REALTY SOLUTIONS - Coming Soon
 $999,999Coming Soon6 beds 4 baths
$999,999Coming Soon6 beds 4 baths16508 Kilby Ct, UPPER MARLBORO, MD 20774
MLS# MDPG2183314Listed by: SAMSON PROPERTIES
