17905 Queen Anne Rd, UPPER MARLBORO, MD 20774
Local realty services provided by:Better Homes and Gardens Real Estate Cassidon Realty
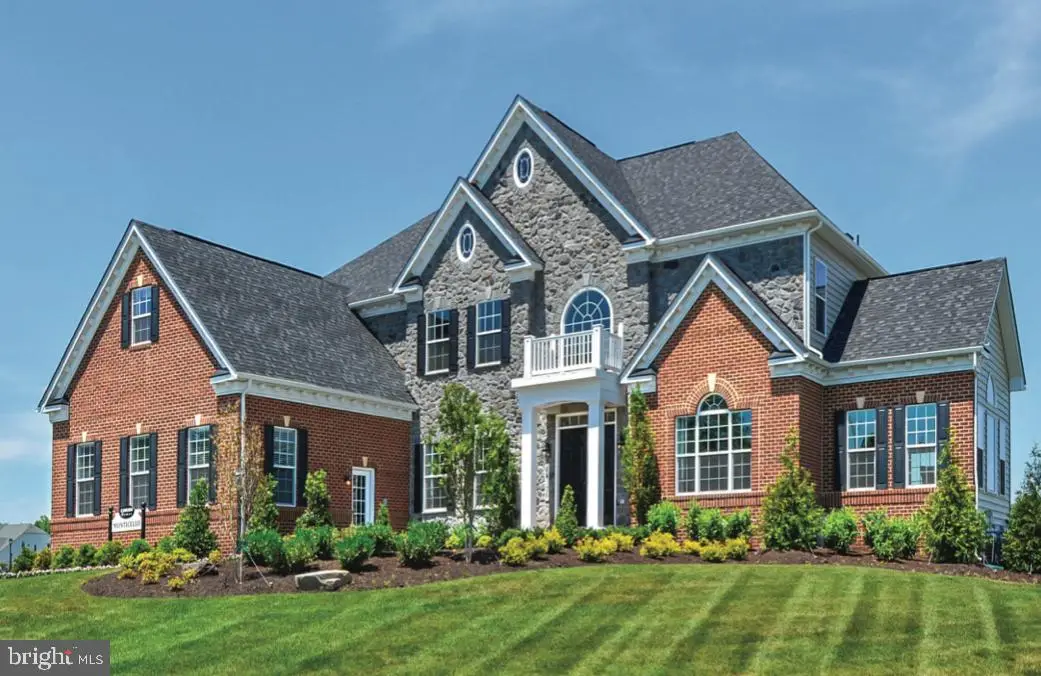
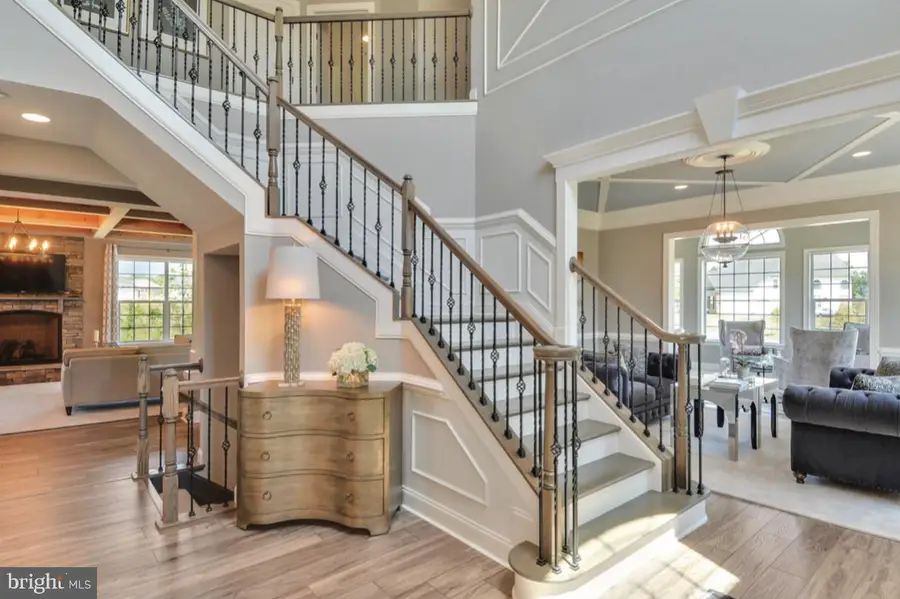
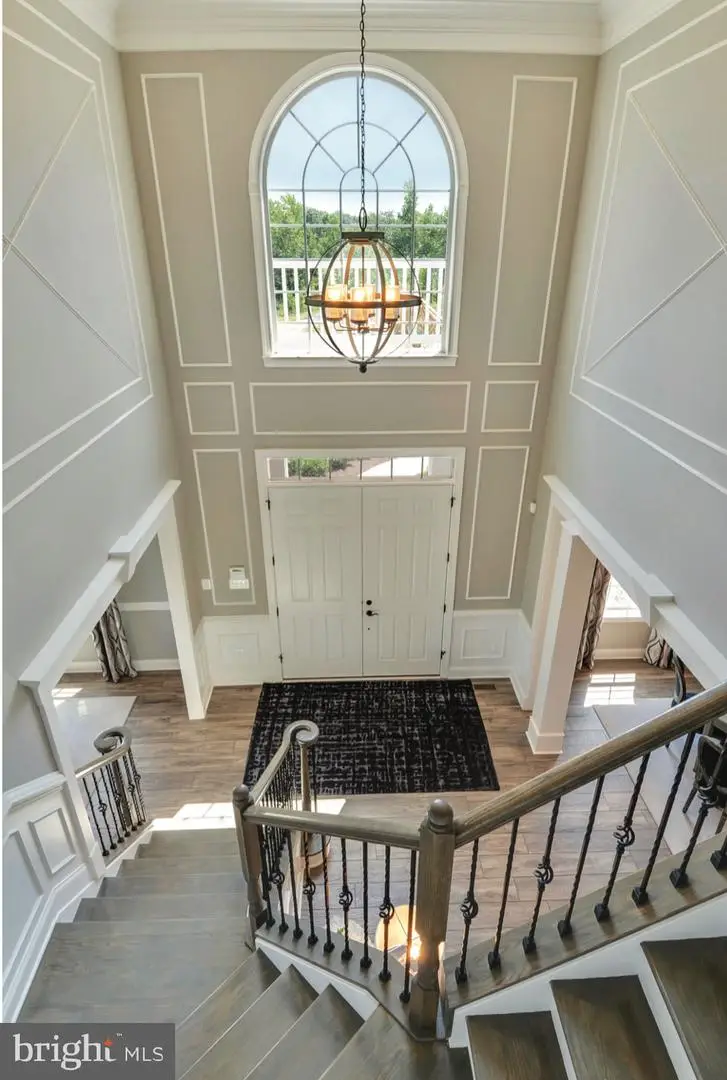
17905 Queen Anne Rd,UPPER MARLBORO, MD 20774
$1,350,000
- 4 Beds
- 3 Baths
- 8,162 sq. ft.
- Single family
- Active
Listed by:christian r jackson
Office:keller williams preferred properties
MLS#:MDPG2150402
Source:BRIGHTMLS
Price summary
- Price:$1,350,000
- Price per sq. ft.:$165.4
About this home
TO BE BUILT NEW CONSTRUCTION. Beautiful lot Co- Marketed with Caruso
Homes. This Model is the ----- -MONTICELLO --- The Monticello plan
is a gorgeous estate home starting at 4,554 square feet,
with options to expand up to 8,162 square feet of elegant
living space. The home can be built with a two or three car
garage and is available in many elevations, including brick
and stone combination fronts and craftsman styles. Inside, this home is loaded with luxury including a grand two-
story foyer, a spacious kitchen and multiple additions such
as a morning room and conservatory. Retreat to the
owner's suite where you can enjoy a sitting area with
optional fireplace, a dreamy his & her walk-in closet and an
opulent spa bath with the option to add an exercise room.
This basement is ready for fun and entertainment when
you add options such as a rec room, theater room, wet bar
and a den or 5th bedroom. There are endless ways to
personalize this luxurious home with your own unique
style.. --- Buyer may choose any of Caruso’s models that will fit on the lot,
prices will vary. Photos are provided by the Builder. Photos and tours may display
optional features and upgrades that are not included in the price. Final sq footage
are approx. and will be finalized with final options. Upgrade options and custom
changes are at an additional cost. Pictures shown are of proposed models and do
not reflect the final appearance of the house and yard settings. All prices are
subject to change without notice. Purchase price varies by chosen elevations and
options. Price shown includes the Base House Price, The Lot and the Estimated
Lot Finishing Cost Only. Builder tie-in is non-exclusive.
Contact an agent
Home facts
- Year built:2025
- Listing Id #:MDPG2150402
- Added:106 day(s) ago
- Updated:August 15, 2025 at 01:53 PM
Rooms and interior
- Bedrooms:4
- Total bathrooms:3
- Full bathrooms:2
- Half bathrooms:1
- Living area:8,162 sq. ft.
Heating and cooling
- Cooling:Central A/C
- Heating:Central, Electric
Structure and exterior
- Year built:2025
- Building area:8,162 sq. ft.
- Lot area:9.02 Acres
Utilities
- Water:Private
- Sewer:Perc Approved Septic, Private Septic Tank
Finances and disclosures
- Price:$1,350,000
- Price per sq. ft.:$165.4
- Tax amount:$2,294 (2024)
New listings near 17905 Queen Anne Rd
- New
 $150,000Active3 beds 1 baths1,192 sq. ft.
$150,000Active3 beds 1 baths1,192 sq. ft.1908 Tyler Rd, BALTIMORE, MD 21222
MLS# MDBC2137242Listed by: VYBE REALTY - Coming Soon
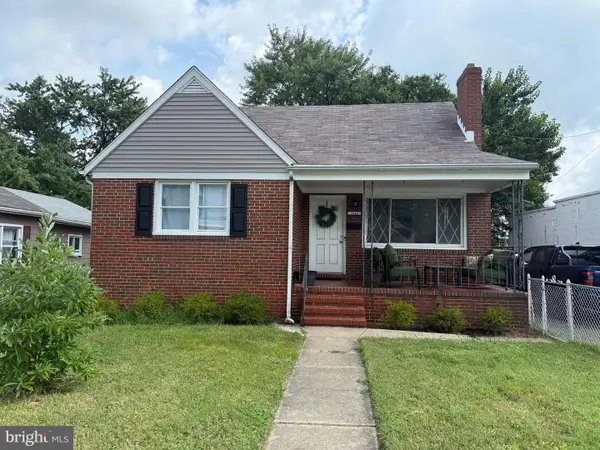 $349,000Coming Soon4 beds 2 baths
$349,000Coming Soon4 beds 2 baths2512 N Point Rd, DUNDALK, MD 21222
MLS# MDBC2137202Listed by: ONE PERCENT LISTS MID-ATLANTIC - New
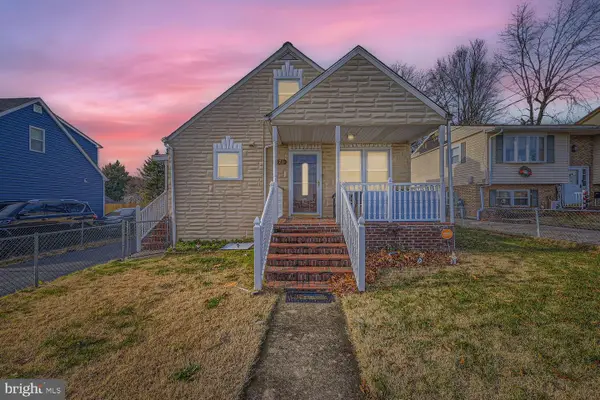 $340,000Active3 beds 3 baths2,340 sq. ft.
$340,000Active3 beds 3 baths2,340 sq. ft.7420 Poplar Ave, BALTIMORE, MD 21224
MLS# MDBC2135902Listed by: REALTY ONE GROUP EXCELLENCE - Open Sat, 10 to 11:30amNew
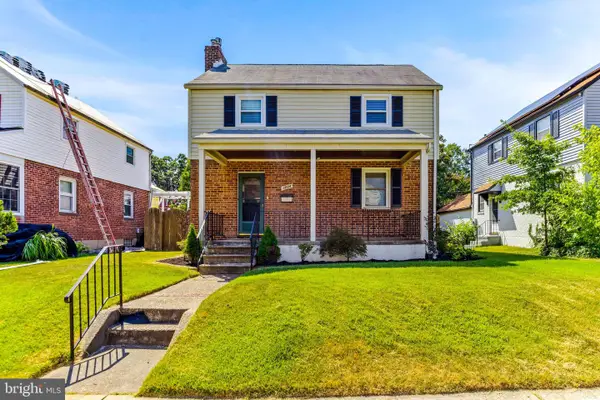 $250,000Active3 beds 2 baths1,144 sq. ft.
$250,000Active3 beds 2 baths1,144 sq. ft.3004 Dunmurry Rd, DUNDALK, MD 21222
MLS# MDBC2137042Listed by: KELLY AND CO REALTY, LLC - New
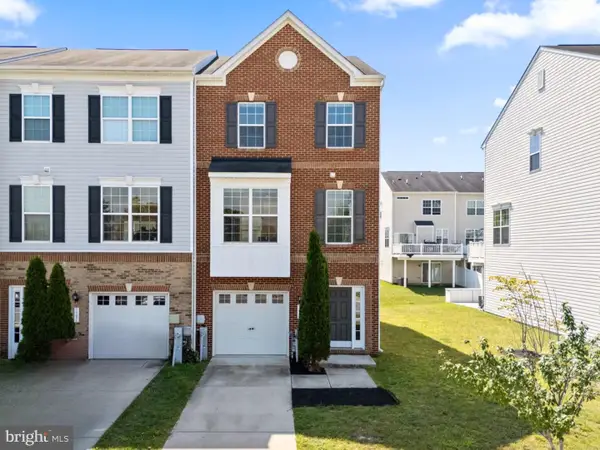 $330,000Active3 beds 3 baths1,938 sq. ft.
$330,000Active3 beds 3 baths1,938 sq. ft.7719 Town View Dr, BALTIMORE, MD 21222
MLS# MDBC2135250Listed by: KELLER WILLIAMS GATEWAY LLC - New
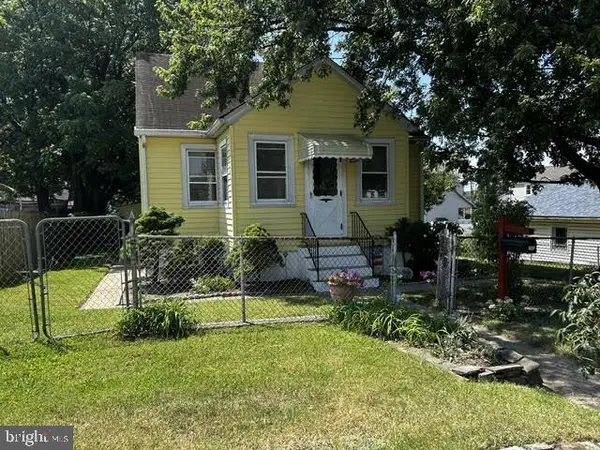 $249,900Active3 beds 2 baths1,190 sq. ft.
$249,900Active3 beds 2 baths1,190 sq. ft.103 Wells Ave, BALTIMORE, MD 21222
MLS# MDBC2136920Listed by: SAMSON PROPERTIES - New
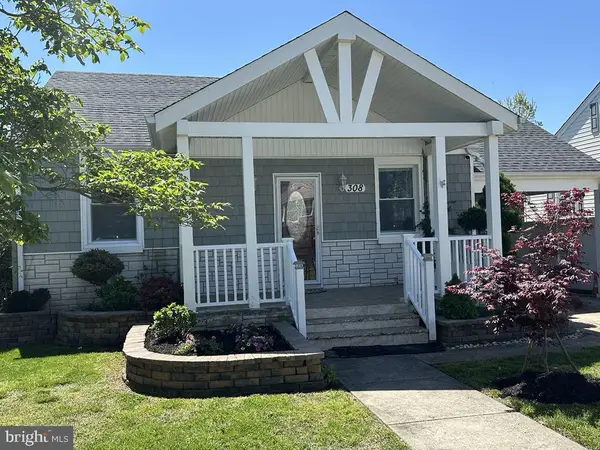 $345,000Active3 beds 3 baths2,010 sq. ft.
$345,000Active3 beds 3 baths2,010 sq. ft.308 Pinewood Rd, BALTIMORE, MD 21222
MLS# MDBC2136902Listed by: KELLER WILLIAMS FLAGSHIP - New
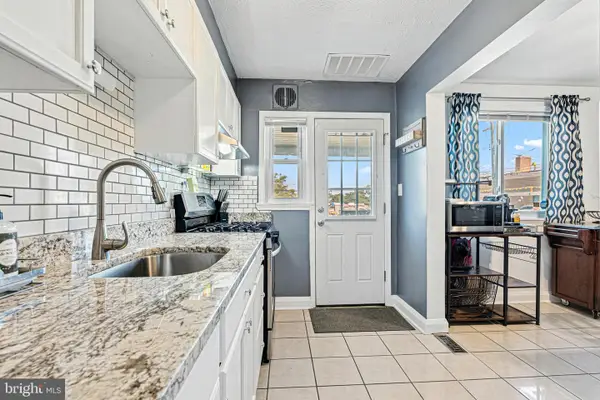 $219,900Active2 beds 2 baths1,120 sq. ft.
$219,900Active2 beds 2 baths1,120 sq. ft.8272 Kavanagh Rd, BALTIMORE, MD 21222
MLS# MDBC2129962Listed by: SIGNATURE REALTY GROUP,LLC - Coming Soon
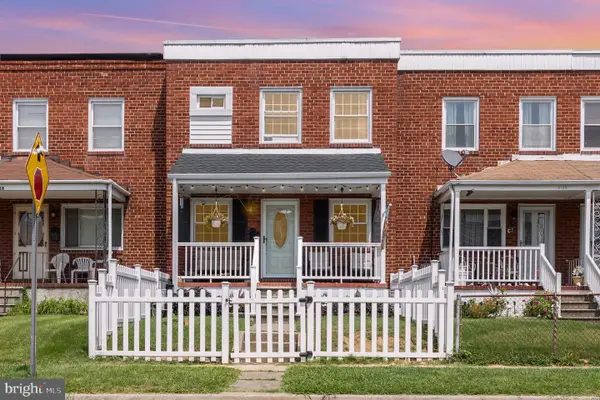 $260,000Coming Soon3 beds 2 baths
$260,000Coming Soon3 beds 2 baths8120 Gray Haven Rd, BALTIMORE, MD 21222
MLS# MDBC2136908Listed by: HOMEOWNERS REAL ESTATE - New
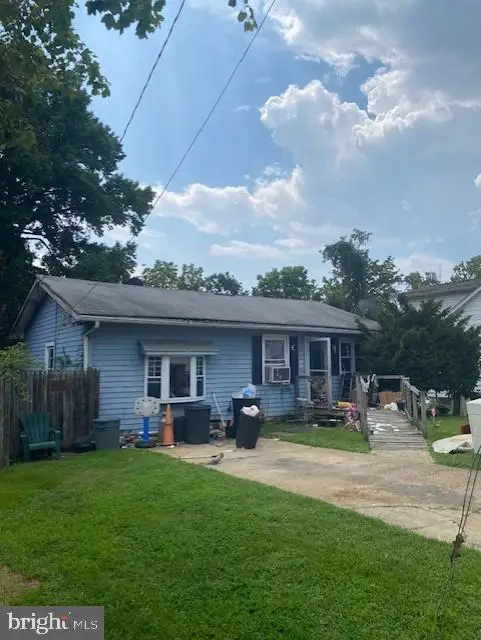 $175,000Active2 beds 1 baths816 sq. ft.
$175,000Active2 beds 1 baths816 sq. ft.1711 Woodland Dr, BALTIMORE, MD 21222
MLS# MDBC2136820Listed by: THURSTON WYATT REAL ESTATE, LLC
