1808 Robert Lewis Ave, Upper Marlboro, MD 20774
Local realty services provided by:Better Homes and Gardens Real Estate Murphy & Co.
1808 Robert Lewis Ave,Upper Marlboro, MD 20774
$549,999
- 4 Beds
- 3 Baths
- 1,600 sq. ft.
- Single family
- Pending
Listed by: susanne morrison
Office: samson properties
MLS#:MDPG2159710
Source:BRIGHTMLS
Price summary
- Price:$549,999
- Price per sq. ft.:$343.75
- Monthly HOA dues:$29.17
About this home
From demo now to RENO-WOW!! This stunning home sits on a corner lot with a spacious front and fenced back yard. This beauty boasts a seamless open-concept design, where the living, dining and kitchen areas effortlessly flow together. Natural light floods the space on all levels, creating an inviting and airy atmosphere. Perfect for both entertaining and everyday living, this layout offers the ultimate in modern comfort and style. Enjoy the expansive open-concept floor plan, brand new modern day appliances, hard wood flooring, finished basement with built-in entertainment center as well as an electric fireplace. An additional bedroom added converting this home from 3 to 4 bedrooms. It is TURN KEY and waiting for YOU and your family to create new memories.
Conveniently located near various attractions such as Woodmore Town Center, Prince George's Community College, Watkins Park, Walmart etc. Home is off Rt 202 with close proximity to Central Ave, the Capital beltway for adventures. Visit and be amazed at this gorgeous property waiting to be seen! Happy Visiting :-)
NOTE: To preserve the floors, Selling Agent and Seller have asked for booties to be used during your tour. We greatly appreciate your cooperation!
Contact an agent
Home facts
- Year built:1988
- Listing ID #:MDPG2159710
- Added:114 day(s) ago
- Updated:November 15, 2025 at 09:07 AM
Rooms and interior
- Bedrooms:4
- Total bathrooms:3
- Full bathrooms:3
- Living area:1,600 sq. ft.
Heating and cooling
- Cooling:Central A/C
- Heating:Electric, Heat Pump(s)
Structure and exterior
- Year built:1988
- Building area:1,600 sq. ft.
- Lot area:0.23 Acres
Utilities
- Water:Public
- Sewer:Public Sewer
Finances and disclosures
- Price:$549,999
- Price per sq. ft.:$343.75
- Tax amount:$6,092 (2024)
New listings near 1808 Robert Lewis Ave
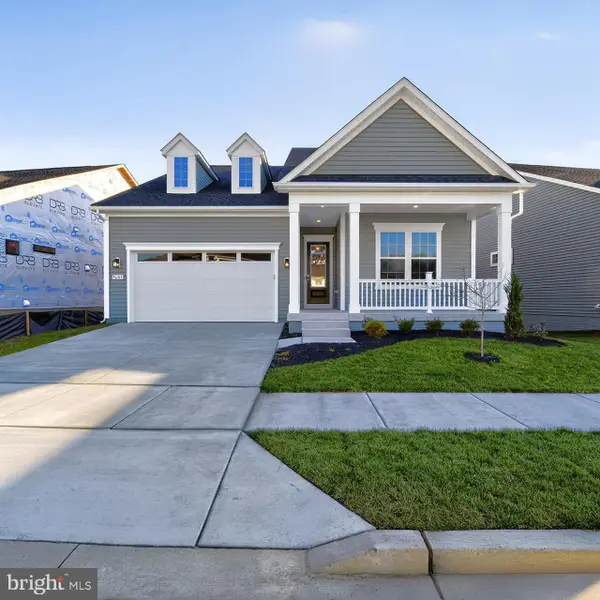 $784,990Pending2 beds 3 baths4,262 sq. ft.
$784,990Pending2 beds 3 baths4,262 sq. ft.9605 Victoria Park Dr, UPPER MARLBORO, MD 20772
MLS# MDPG2183154Listed by: DRB GROUP REALTY, LLC- Open Sat, 11am to 1pmNew
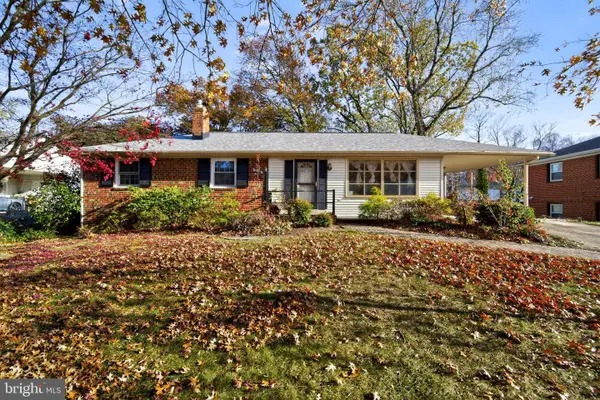 $425,000Active3 beds 3 baths1,312 sq. ft.
$425,000Active3 beds 3 baths1,312 sq. ft.11109 Belton St, UPPER MARLBORO, MD 20774
MLS# MDPG2178130Listed by: KELLER WILLIAMS CAPITAL PROPERTIES - Open Sat, 1 to 3pmNew
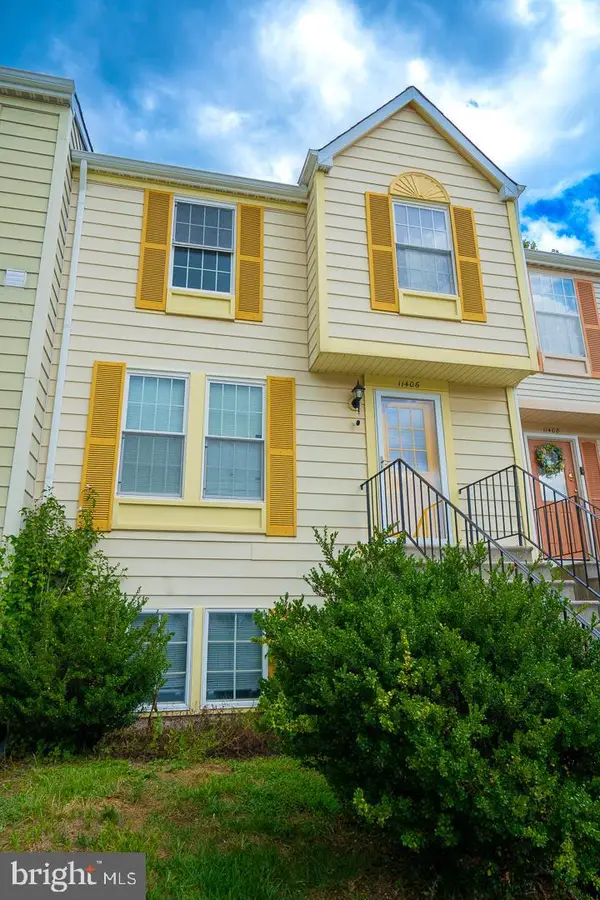 $255,000Active2 beds 1 baths1,109 sq. ft.
$255,000Active2 beds 1 baths1,109 sq. ft.11406 Abbottswood Ct #54-3, UPPER MARLBORO, MD 20774
MLS# MDPG2183458Listed by: REAL BROKER, LLC - Coming SoonOpen Sat, 1 to 3pm
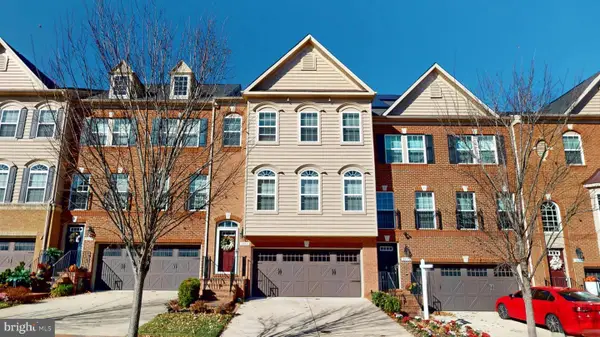 $560,000Coming Soon3 beds 4 baths
$560,000Coming Soon3 beds 4 baths3807 Pentland Hills Dr, UPPER MARLBORO, MD 20774
MLS# MDPG2179196Listed by: EXP REALTY, LLC - New
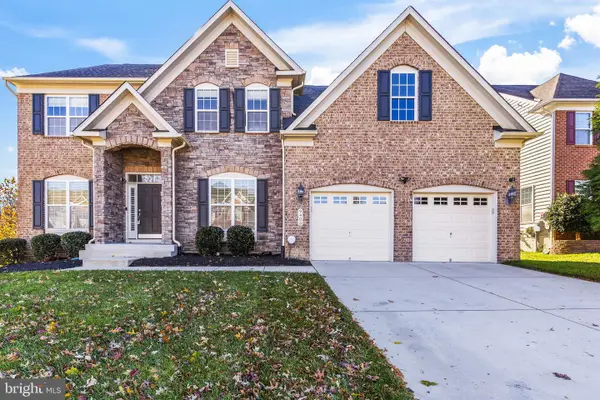 $891,000Active5 beds 5 baths3,833 sq. ft.
$891,000Active5 beds 5 baths3,833 sq. ft.9405 Crystal Oaks Ln, UPPER MARLBORO, MD 20772
MLS# MDPG2180206Listed by: REDFIN CORP - New
 $700,000Active5 beds 4 baths3,710 sq. ft.
$700,000Active5 beds 4 baths3,710 sq. ft.12707 Old Marlboro Pike, UPPER MARLBORO, MD 20772
MLS# MDPG2182112Listed by: KW METRO CENTER - Coming Soon
 $130,000Coming Soon1 beds 1 baths
$130,000Coming Soon1 beds 1 baths10114 Campus Way S #unit 201 8c, UPPER MARLBORO, MD 20774
MLS# MDPG2183002Listed by: SMART REALTY, LLC - Coming Soon
 $420,000Coming Soon5 beds 3 baths
$420,000Coming Soon5 beds 3 baths4000 Bishopmill Dr, UPPER MARLBORO, MD 20772
MLS# MDPG2183202Listed by: RE/MAX UNITED REAL ESTATE - New
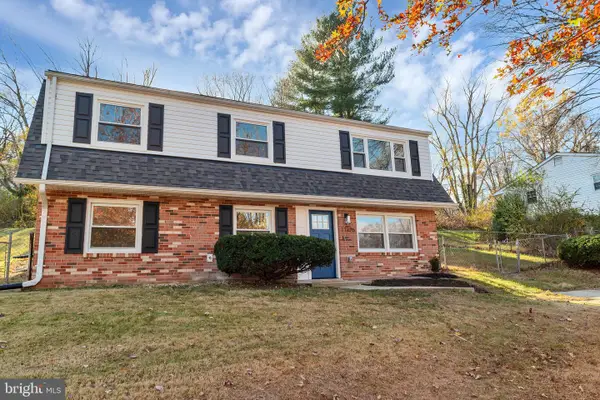 $484,900Active4 beds 2 baths1,900 sq. ft.
$484,900Active4 beds 2 baths1,900 sq. ft.17126 Fairway View Ln, UPPER MARLBORO, MD 20772
MLS# MDPG2183278Listed by: BENNETT REALTY SOLUTIONS - Coming Soon
 $999,999Coming Soon6 beds 4 baths
$999,999Coming Soon6 beds 4 baths16508 Kilby Ct, UPPER MARLBORO, MD 20774
MLS# MDPG2183314Listed by: SAMSON PROPERTIES
