202 Prenton St, Upper Marlboro, MD 20774
Local realty services provided by:Better Homes and Gardens Real Estate Community Realty
202 Prenton St,Upper Marlboro, MD 20774
$499,900
- 4 Beds
- 3 Baths
- 2,612 sq. ft.
- Single family
- Pending
Listed by: jeremy michael mcdonough
Office: mr. lister realty
MLS#:MDPG2177580
Source:BRIGHTMLS
Price summary
- Price:$499,900
- Price per sq. ft.:$191.39
- Monthly HOA dues:$16.67
About this home
Welcome to this stunning, fully renovated 4-bedroom, 3-bathroom rancher home, offering modern updates and a spacious layout. The open-concept main level features a brand-new kitchen with quartz countertops, stainless steel appliances, and new cabinetry, seamlessly flowing into the bright living and dining areas. The upper level includes a spacious primary suite with a bathroom, along with 2 additional well-sized bedrooms. The fully finished lower level provides versatile living space, perfect for a family room, bedroom, in-law suite, or guest accommodations. Updates include new roof, fresh paint, new flooring, and contemporary fixtures throughout. 1 car attached garage directly off of the kitchen. Step outside to enjoy the expansive backyard—ideal for outdoor
entertaining and relaxation. Located conveniently close to shopping centers, this home offers easy access to all your everyday needs. This move-in-ready home is a must-see! Schedule your showing today.
Contact an agent
Home facts
- Year built:1968
- Listing ID #:MDPG2177580
- Added:45 day(s) ago
- Updated:November 15, 2025 at 09:07 AM
Rooms and interior
- Bedrooms:4
- Total bathrooms:3
- Full bathrooms:3
- Living area:2,612 sq. ft.
Heating and cooling
- Cooling:Central A/C
- Heating:Forced Air, Natural Gas Available
Structure and exterior
- Year built:1968
- Building area:2,612 sq. ft.
- Lot area:0.27 Acres
Utilities
- Water:Public
- Sewer:Public Sewer
Finances and disclosures
- Price:$499,900
- Price per sq. ft.:$191.39
- Tax amount:$4,821 (2025)
New listings near 202 Prenton St
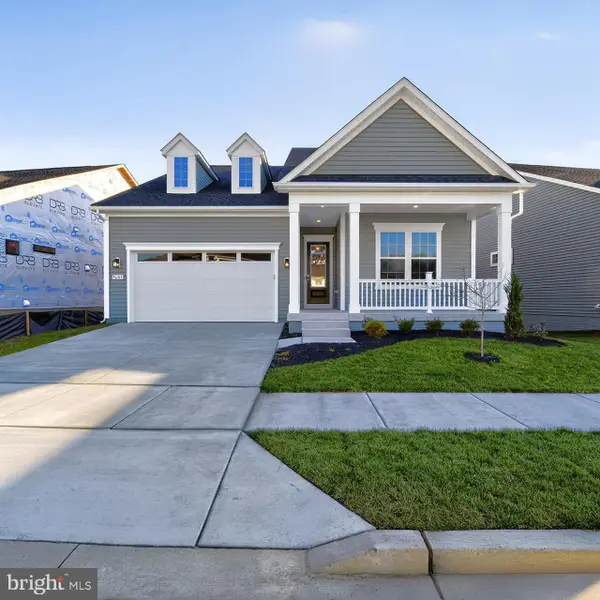 $784,990Pending2 beds 3 baths4,262 sq. ft.
$784,990Pending2 beds 3 baths4,262 sq. ft.9605 Victoria Park Dr, UPPER MARLBORO, MD 20772
MLS# MDPG2183154Listed by: DRB GROUP REALTY, LLC- Open Sat, 11am to 1pmNew
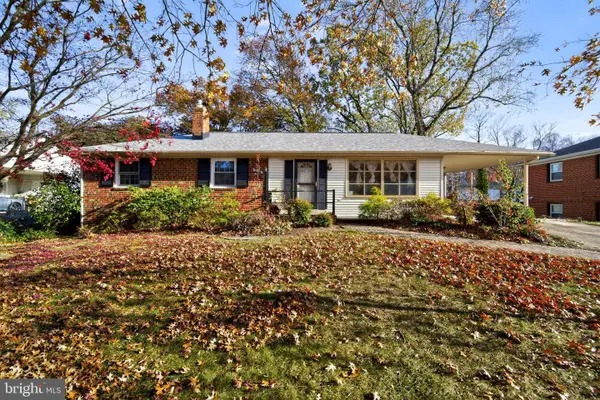 $425,000Active3 beds 3 baths1,312 sq. ft.
$425,000Active3 beds 3 baths1,312 sq. ft.11109 Belton St, UPPER MARLBORO, MD 20774
MLS# MDPG2178130Listed by: KELLER WILLIAMS CAPITAL PROPERTIES - Open Sat, 1 to 3pmNew
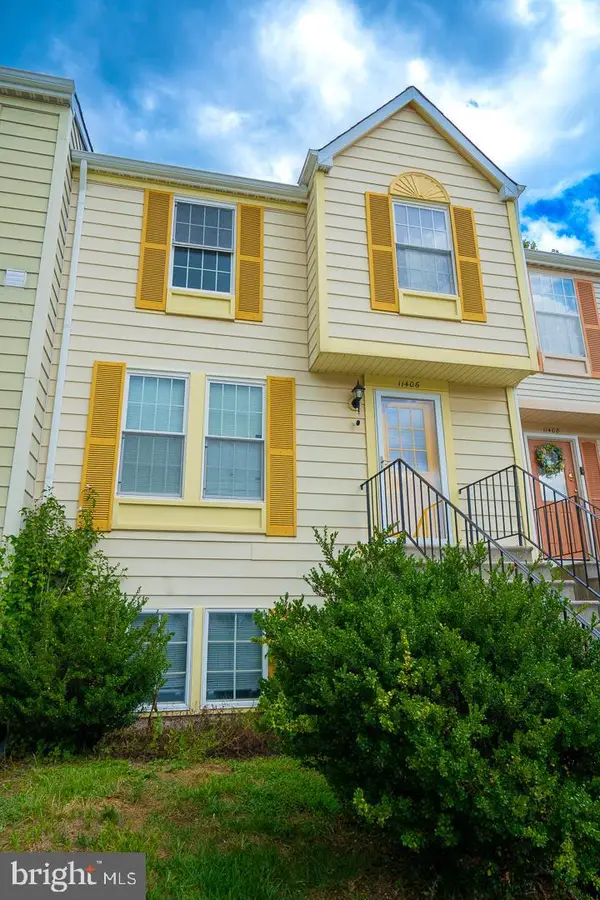 $255,000Active2 beds 1 baths1,109 sq. ft.
$255,000Active2 beds 1 baths1,109 sq. ft.11406 Abbottswood Ct #54-3, UPPER MARLBORO, MD 20774
MLS# MDPG2183458Listed by: REAL BROKER, LLC - Coming SoonOpen Sat, 1 to 3pm
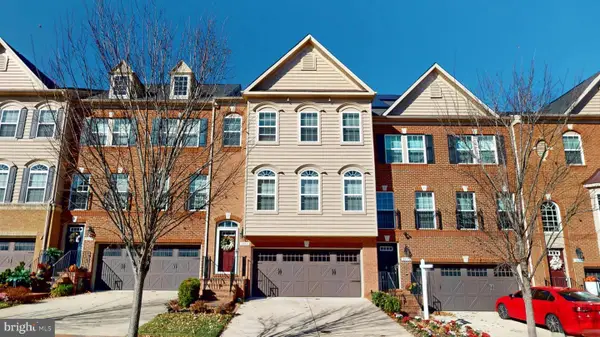 $560,000Coming Soon3 beds 4 baths
$560,000Coming Soon3 beds 4 baths3807 Pentland Hills Dr, UPPER MARLBORO, MD 20774
MLS# MDPG2179196Listed by: EXP REALTY, LLC - New
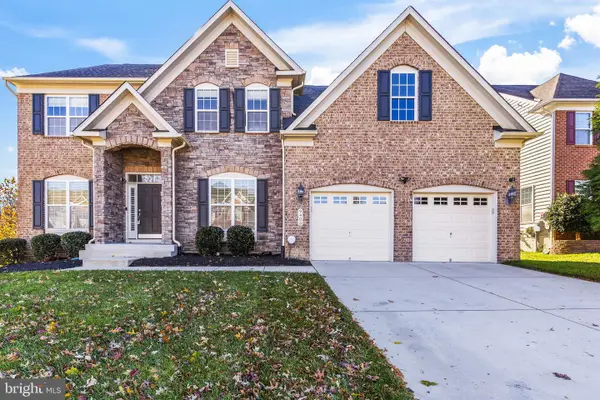 $891,000Active5 beds 5 baths3,833 sq. ft.
$891,000Active5 beds 5 baths3,833 sq. ft.9405 Crystal Oaks Ln, UPPER MARLBORO, MD 20772
MLS# MDPG2180206Listed by: REDFIN CORP - New
 $700,000Active5 beds 4 baths3,710 sq. ft.
$700,000Active5 beds 4 baths3,710 sq. ft.12707 Old Marlboro Pike, UPPER MARLBORO, MD 20772
MLS# MDPG2182112Listed by: KW METRO CENTER - Coming Soon
 $130,000Coming Soon1 beds 1 baths
$130,000Coming Soon1 beds 1 baths10114 Campus Way S #unit 201 8c, UPPER MARLBORO, MD 20774
MLS# MDPG2183002Listed by: SMART REALTY, LLC - Coming Soon
 $420,000Coming Soon5 beds 3 baths
$420,000Coming Soon5 beds 3 baths4000 Bishopmill Dr, UPPER MARLBORO, MD 20772
MLS# MDPG2183202Listed by: RE/MAX UNITED REAL ESTATE - New
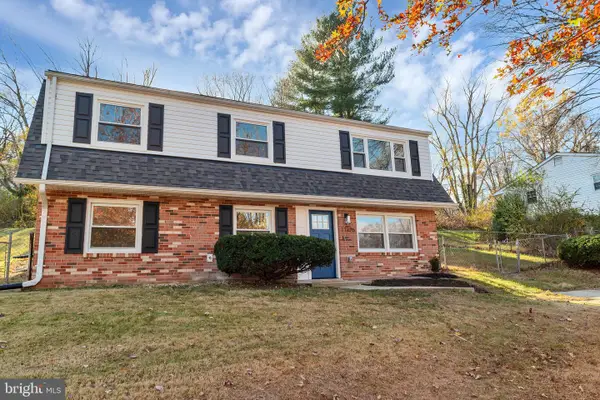 $484,900Active4 beds 2 baths1,900 sq. ft.
$484,900Active4 beds 2 baths1,900 sq. ft.17126 Fairway View Ln, UPPER MARLBORO, MD 20772
MLS# MDPG2183278Listed by: BENNETT REALTY SOLUTIONS - Coming Soon
 $999,999Coming Soon6 beds 4 baths
$999,999Coming Soon6 beds 4 baths16508 Kilby Ct, UPPER MARLBORO, MD 20774
MLS# MDPG2183314Listed by: SAMSON PROPERTIES
